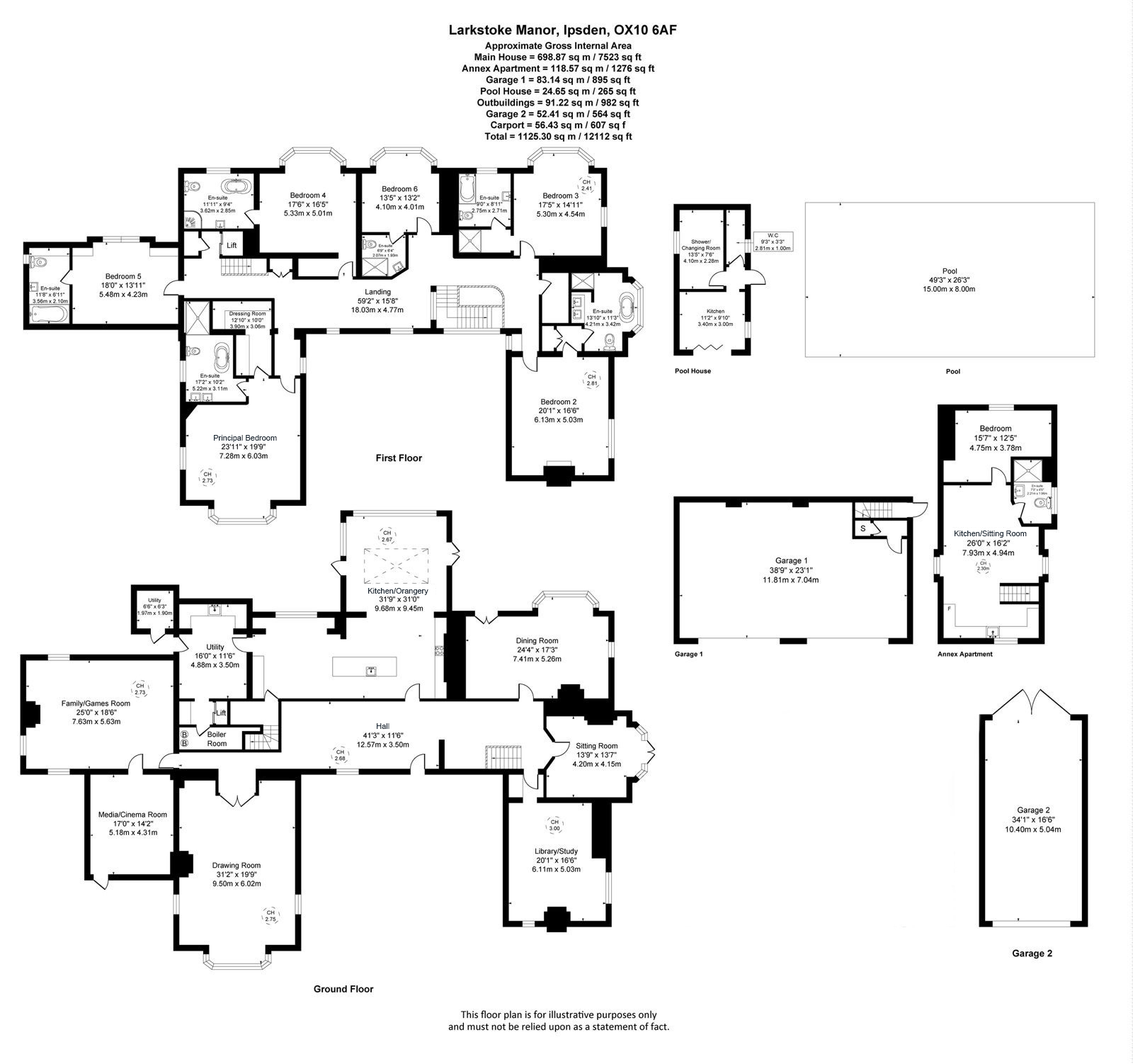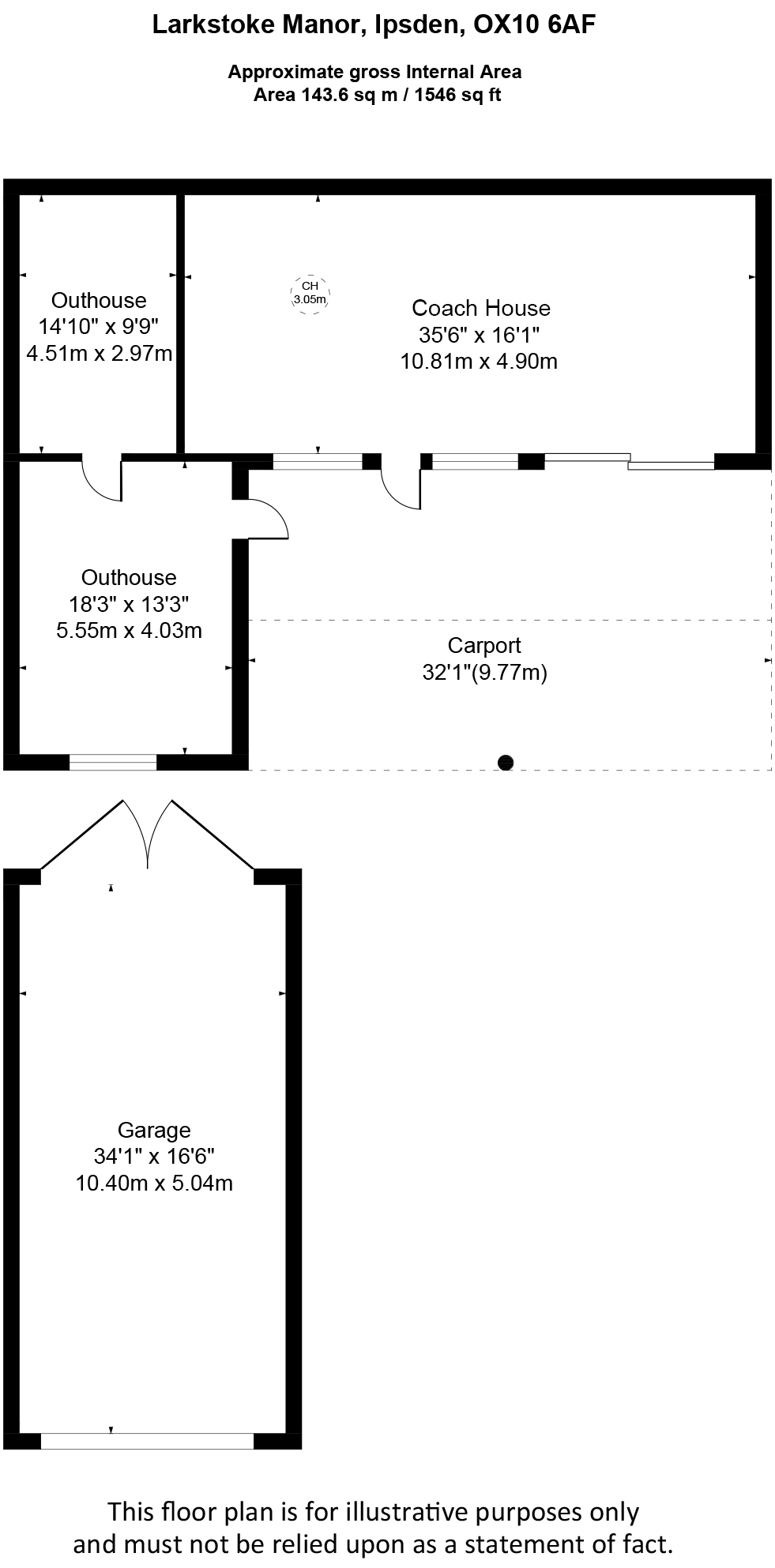Detached house for sale in Port Way, Wallingford OX10
* Calls to this number will be recorded for quality, compliance and training purposes.
Property features
- Detached
- Fully renovated 7000 square feet period house
- Circa 25 acres split into two lots
- Principal bedroom and five further bedrooms
- Media room and family games room
- Remodelled annex apartment
- Outdoor pool
- Pool house and tennis court
- Planning for large manège
- Stables and leisure complex
Property description
Circa 7,000 sq ft fully refurbished Manor House, Principal bedroom with en-suite and fully fitted dressing room, 5 further double bedrooms, all en-suites, Wonderful living spaces including Drawing Room, Library and Sitting Room, Media/Cinema Room, Family/Games Room, Lift from the ground to the first floor, Circa 650 sq ft one bedroom fully refurbished and remodelled annex apartment, Two large garages and car port to comfortably fit 10+ cars, 15m x 8m outdoor fully refurbished heated swimming pool with new filtration, Fully fitted pool house including kitchen, changing room, shower and w/c, Outdoor tennis court, Planning for large manège, stables and leisure complex, Planning granted for Solar Field, Manor House fully wired for TV, Satellite and with comprehensive Cat 6 Network, Circa 25 acres split into two Lots.
Outside
Grounds & landscape
Set in circa 8 acres of secluded private land, with a further 17 acres available by separate negotiation, the grounds offer a true escape with a holiday feel in the summer whist giving a traditional English country feel during the winter months. A large sweeping drive leads you through the paddocks offering a wonderful view of the West façade and its parterre garden before sweeping around the water feature at the front of the house which is bordered with beautiful mature flowers and plants. A large quadruple, heated garage together with a further substantial outbuilding, greenhouse, potting shed and small barns complete the grounds and a large car port
comfortably holds three large cars with ample space to open doors and the boots. The tennis court has a view towards the swimming pool and pool house. The pool house kitchen has bi-fold doors leading onto the paved dining area.
Equestrian
The site is set in circa 25 acres. Lot 1 has potentially two paddocks totalling circa 8 acres. Lot 2 has various additional paddocks giving space for another 17 acres of grazing when purchased with the property. Planning has been granted for the construction of an American barn with internal stables, tack room and feed store. The stables will be accessed via a second entrance, with tree lined drive, offering ample turning space and parking. Planning permission for a large all weather riding arena/manège of 65m x 35m is available with the purchase of Lot 2.
The property benefits from gated access onto the bridleway running to the east of the property giving quiet riding up onto the Ridgeway and beyond.
Additional Information
Build & structural work
Extensive works have been carried out on the main house. The original west façade has been completely restored, a new sitting room has now been created which leads out directly to the wonderfully created parterre.
To the East of the house a large games/family room which leads into a new well designed home cinema/media room with tiered seating and fully wired for surround sound. Much of the internal space has been reconfigured to allow for a naturally lighter and better flowing house. This includes the removal of walls on the first floor landing, the redesign of the ground floor kitchen and hallway as well as the layout and creation of a 650 sq ft one bedroom annex apartment in the old office space above the double garage.
Property info
For more information about this property, please contact
Hamptons - Henley-on-Thames Sales, RG9 on +44 1491 738841 * (local rate)
Disclaimer
Property descriptions and related information displayed on this page, with the exclusion of Running Costs data, are marketing materials provided by Hamptons - Henley-on-Thames Sales, and do not constitute property particulars. Please contact Hamptons - Henley-on-Thames Sales for full details and further information. The Running Costs data displayed on this page are provided by PrimeLocation to give an indication of potential running costs based on various data sources. PrimeLocation does not warrant or accept any responsibility for the accuracy or completeness of the property descriptions, related information or Running Costs data provided here.


























.png)

