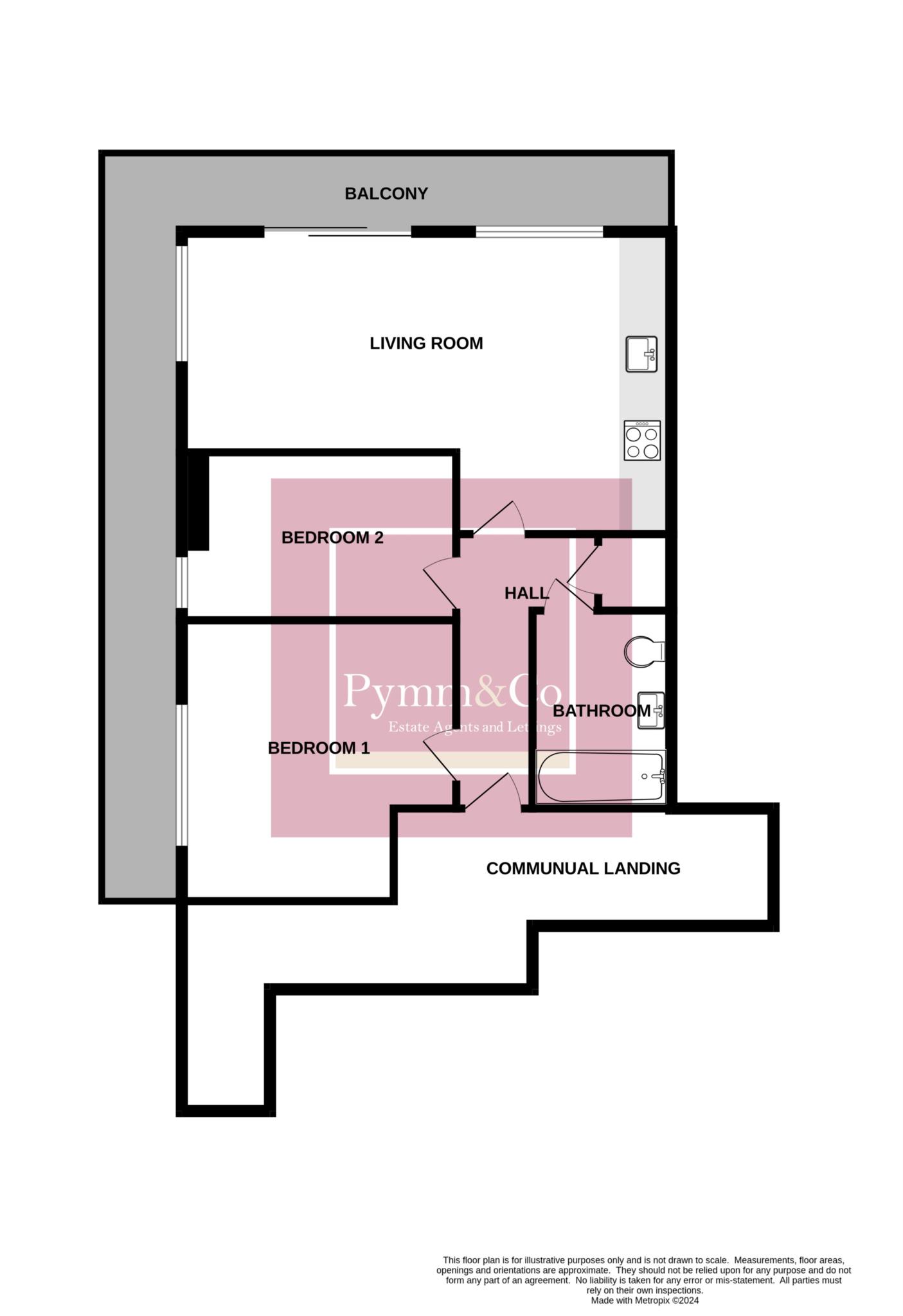Flat for sale in Skipper House, Norwich NR1
Just added* Calls to this number will be recorded for quality, compliance and training purposes.
Utilities and more details
Property features
- Located A Stone Throw From The City Centre
- Wrap-Around Balcony Offering Stunning Views
- 24' Living Room & Kitchen With Glazing On Two Sides
- Two Bedrooms
- Well Appointed Bathroom
- Double Glazed Aluminium Windows & Patio Doors
- Engineered Oak Flooring With Electric Underfloor Zonal Heating
- One Secure Allocated Parking Space
Property description
Guide Price £325,000 - £350,000. This amazing penthouse apartment features a wrap-around balcony offering stunning views over the City skyline, including the Cathedral and the Greek Orthodox Church opposite. The accommodation includes a welcoming communal hall with secure video entry, with lift and staircase access to the top floor, the private hall leads to a large principal bedroom and a good sized second bedroom, both serviced by a well appointed bathroom. The 24' living room, incorporating the kitchen, boasts glazing on two sides, with one side facing South West. The property features engineered flooring with electric underfloor zonal heating, and all windows and patio doors are double glazed aluminium. The wrap-around balcony catches the sun all day, making it perfect for growing exotic plants and fruit trees. Additionally, the apartment benefits from one secure allocated parking space.
Located just a stone's throw from the vibrant City centre, where you will find a wonderful selection of shops, bars, and restaurants at your fingertips. The fantastic Ber Street Kitchen Cafe is conveniently situated just across the road, perfect for a quick coffee or leisurely meal. The Riverside leisure complex is within walking distance and offers a multiplex cinema, bowling alley and further pubs and restaurants. The apartment offers easy access to both the City's train station and bus station ensuring smooth travel connections. Additionally, the nearby Trowse Bypass provides quick routes to all major roads leading out of the City.
Communal entrance
Secure video intercom to the ground floor lobby, lift and staircase to the top floor.
Entrance Hall
Storage cupboard, Engineered oak flooring with electric underfloor heating.
Bedroom 1 - 15'6" (4.72m) x 13'2" (4.01m)
Large double glazed South West facing window to the front with views over the church, Engineered oak flooring with electric underfloor heating.
Bedroom 2 - 13'2" (4.01m) x 8'6" (2.59m)
Double glazed South West facing window to the front, Engineered oak flooring with electric underfloor heating.
Bathroom
Bath with shower over, wash basin, low level WC, fully tiled walls, tiled floor with underfloor heating, extractor fan.
Living Room Incorporating The Kitchen - 24'0" (7.32m) x 16'3" (4.95m) Max
Large double glazed South West facing window to the front and large double glazed window to the South side, double glazed patio doors to the balcony. The Kitchen Area is fitted with a quality range of base and wall units, work surfaces, inset sink with mixer tap over, tiled splashbacks, inset Smeg electric hob with extractor over, Smeg oven and grill, integrated Smeg fridge/freezer, washer dryer and dishwasher.
Balcony
Wrap around balcony with timber decking giving stunning views over the City and towards the Cathedral and Greek Orthodox Church on the opposite corner.
Parking
One secure allocated undercover parking space.
Notice
Please note that we have not tested any apparatus, equipment, fixtures, fittings or services and as so cannot verify that they are in working order or fit for their purpose. Pymm & Co cannot guarantee the accuracy of the information provided. This is provided as a guide to the property and an inspection of the property is recommended.
Property info
For more information about this property, please contact
Pymm & Co, NR1 on +44 1603 398850 * (local rate)
Disclaimer
Property descriptions and related information displayed on this page, with the exclusion of Running Costs data, are marketing materials provided by Pymm & Co, and do not constitute property particulars. Please contact Pymm & Co for full details and further information. The Running Costs data displayed on this page are provided by PrimeLocation to give an indication of potential running costs based on various data sources. PrimeLocation does not warrant or accept any responsibility for the accuracy or completeness of the property descriptions, related information or Running Costs data provided here.



























.png)