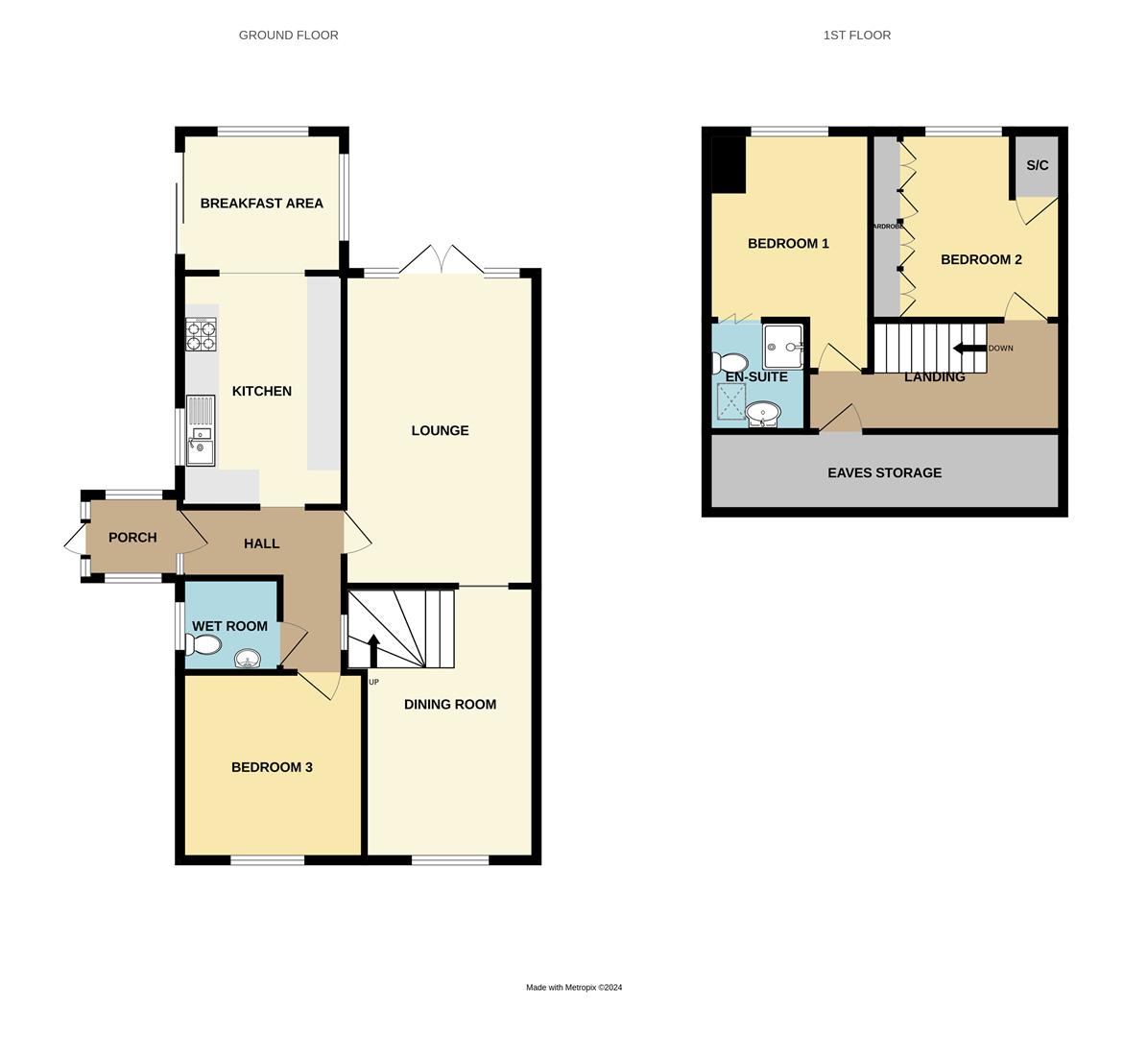Semi-detached bungalow for sale in Cherington, Hanham, Bristol BS15
Just added* Calls to this number will be recorded for quality, compliance and training purposes.
Property features
- No Chain
- Semi-Detached Dormer Bungalow
- Three Bedrooms
- Two Receptions
- Kitchen/Breakfast Area
- Wet Room And En-Suite
- Two Garages
- Driveway Parking To Front And Rear
- Impressive Gardens
- Cul-De-Sac Location/Lots Of Potential
Property description
No chain! Fantastic plot! We are delighted to offer for sale this superb extended semi-detached bungalow located in the ever popular area of Hanham. Located within walking distance of the high street, local schools are also close by, river walks are a short distance away to! This home offers spacious accommodation throughout and is certainly worth viewing! The accommodation comprises: Entrance porch, entrance hall, wet room, kitchen/breakfast area, lounge, dining room and bedroom three to the ground floor. The first floor boasts two bedrooms (one with en-suite). Outside is where you see the unique side of this property with its fantastic size rear garden, two garages plus parking to front and rear. Sure to attract keen gardeners! Call today to arrange you viewing!
Entrance Porch (0.94m x 1.65m (3'1" x 5'5"))
Double glazed door into the porch, double glazed windows, of UPVC construction.
Entrance Hall (2.90m narrows to 1.27m x 3.12m narrows to 1.12m ()
Double glazed door and window to side, two base cupboards with one housing the fuse board and wall mounted radiator, L shaped.
Kitchen (3.76m x 2.90m (12'4" x 9'6"))
Double glazed window to side, the kitchen consists of one and a half bowl sink with mixer taps and drainer, 5 ring gas hob with cooker hood above, double oven, integrated washing machine, wall and base units with worktops, tile effect flooring, tiled splashbacks, spotlights, space for fridge/freezer and dishwasher, archway to hall and opening into the breakfast area.
Breakfast Area (2.49m x 3.15m max (8'2" x 10'4" max))
Double glazed patio door to side, double glazed window to rear and side, wall mounted radiator, feature beams.
Bedroom Three (3.30m max x 3.25m max (10'10" max x 10'8" max))
Double glazed window to front and wall mounted radiator.
Wet Room (1.65m x 1.93m (5'5" x 6'4" ))
Double glazed window to side, the wet room consists of shower, wash hand basin and W.C., wall mounted heater, partly tiled walls. Radiator.
Lounge (5.51m max x 3.38m (18'1" max x 11'1"))
Two double glazed windows and French doors to rear, electric fireplace with surround and wall mounted radiator.
Dining Room (4.83m max x 3.35m max (15'10" max x 11'0" max))
Double glazed window to front, stain glass window to hall, stairs leading to landing, floorboards, wall mounted radiator and archway to lounge.
First Floor Landing (1.98m max x 4.29m max (6'6" max x 14'1" max))
Access to eaves storage which houses the gas combi boiler and has lighting. Inset lights.
Bedroom One (4.22m max x 2.92m max (13'10" max x 9'7" max))
Double glazed window to rear, bi-fold door to en-suite and wall mounted radiator.
En-Suite (1.68m x 1.96m (5'6" x 6'5"))
Skylight window to front, the en-suite consists of shower cubicle (shower been removed), wash hand basin with vanity unit, W.C., extractor fan, wall mounted radiator, wall mounted heater and partly tiled walls.
Bedroom Two (3.33m max x 3.38m max (10'11" max x 11'1" max))
Double glazed window to rear, storage cupboard, fitted wardrobes and wall mounted radiator.
Front Garden
Laid to patio with shrubs to front and side, gated side access.
Rear Garden
Mostly laid to lawn, patio areas, lean to store, decking area accessed from the lounge. Shrubs, trees and plants surround the garden. Outside tap in unit, greenhouse, rear path and double gates leading to rear garage, door to front garage, side access gate to front.
Front Driveway
Off street parking for two cars.
Front Garage
Up and over door to front, door and window to side, power and lighting, irregular shape.
Rear Garage & Access
Up and over door to front, door and window to rear, power, lighting and store next to garage. There is rear access via Memorial Road to rear driveway, carport and garage providing parking for 5-6 cars.
Property info
For more information about this property, please contact
Blue Sky Property, BS30 on +44 117 444 9995 * (local rate)
Disclaimer
Property descriptions and related information displayed on this page, with the exclusion of Running Costs data, are marketing materials provided by Blue Sky Property, and do not constitute property particulars. Please contact Blue Sky Property for full details and further information. The Running Costs data displayed on this page are provided by PrimeLocation to give an indication of potential running costs based on various data sources. PrimeLocation does not warrant or accept any responsibility for the accuracy or completeness of the property descriptions, related information or Running Costs data provided here.


































.png)

