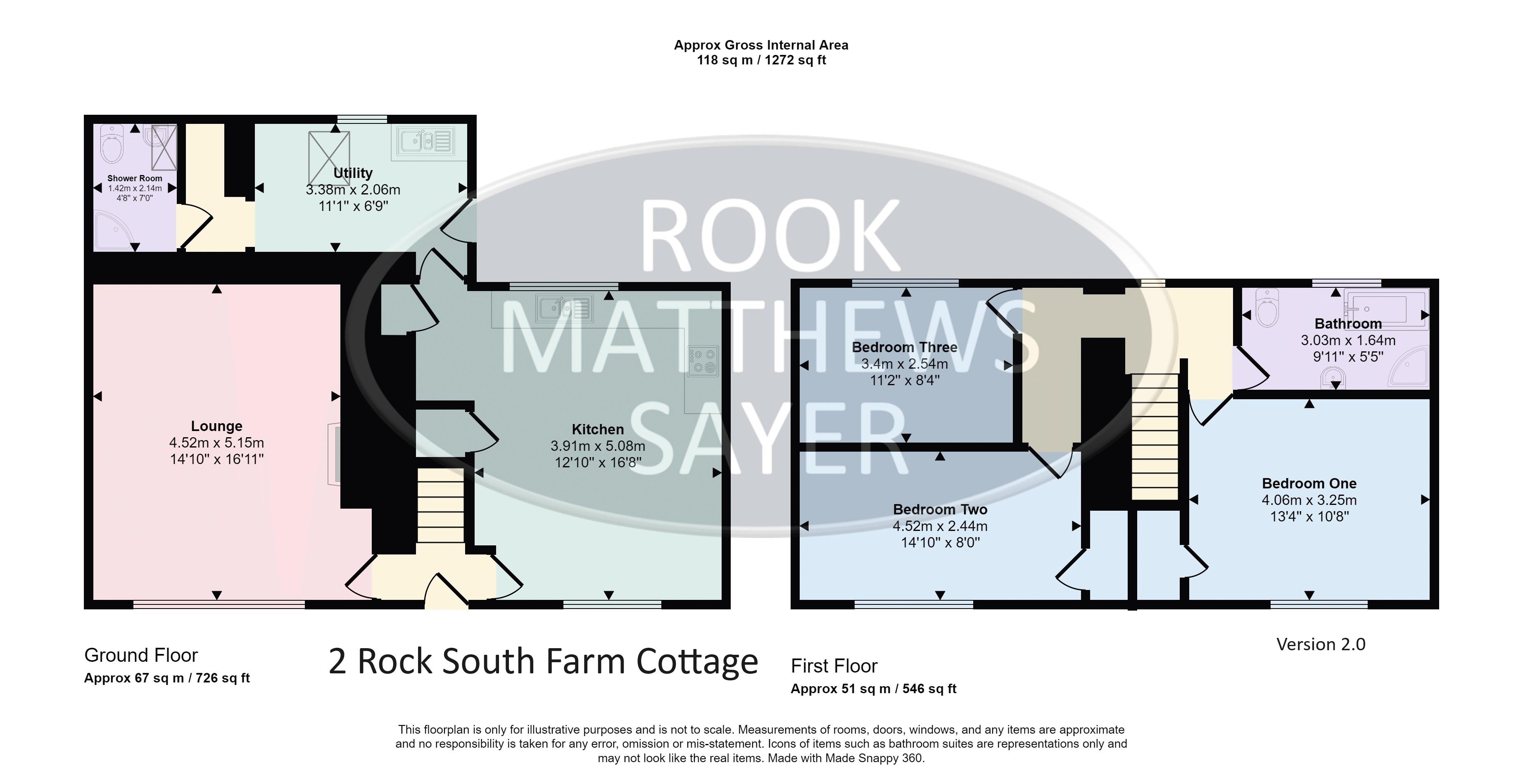Terraced house for sale in Alnwick NE66
* Calls to this number will be recorded for quality, compliance and training purposes.
Property features
- Mid-link farm cottage
- Three double bedrooms
- Large dining kitchen
- Upstairs bathroom and downstairs shower room
- Large front garden
- Great for access to the A1
- No chain
- EPC Rating: The EPC is currently being prepared
- Council Tax Band C
Property description
Situated within a small quiet hamlet of farm cottages near to the villages of Rock and Rennington, this spacious three bedroom house is conveniently located on the outskirts of the historic town of Alnwick in Northumberland, with easy access to the A1.
It is an ideal main residence, holiday let rental investment, or second home property that could be used as a peaceful retreat and great location for exploring the delights of the Northumberland countryside, coast, and tourist attractions.
The large garden at the front enjoys a south facing aspect, together with the living space and largest two bedrooms, therefore providing lots of natural light to the living accommodation. In addition to the upstairs four piece bathroom suite, there is a ground floor shower room off the utility at the rear, which is ideal for showering off after a day on the beach or a muddy dog walk. The spacious dining kitchen is great for entertaining guests and seating a large family with ample room for a substantial dining table and chairs. All three bedrooms are double rooms which makes this property great for a group getaway or large family.
Council Tax Band: C
EPC Rating: Awaiting production of a new EPC
Primary services supply
Electricity: Mains
Water: Other
Sewerage: Septic tank
Heating: Oil
Broadband: None
Mobile Signal Coverage Blackspot: No
Parking: Off-street parking available to use in front of the garden.
Restrictions and rights
Right of access to rear of property and parking at front
Building works
Any known planning permissions or proposals in the immediate locality: Yes – Conversion of barns nearby
Tenure
Freehold – It is understood that this property is freehold, but should you decide to proceed with the purchase of this property, the Tenure must be verified by your Legal Adviser
Hall
Double glazed composite entrance door | Staircase to first floor | Radiator | Door to lounge and kitchen
Lounge (16' 11'' x 14' 10'' (5.15m x 4.52m))
Double glazed window | Radiator | Inglenook wood burner with exposed stone brick chimney breast | Stone slab hearth | Fitted shelves
Kitchen (16' 8'' x (12' 10 min-16' 5" Max)' (5.08m x (3.91m min-5.00m max)))
Double glazed window | Front and rear radiators | Storage cupboard | Understairs cupboard | Fitted wall and base units | Stainless steel sink | Space for fridge freezer | Electric hob and extractor hood | Electric oven | Space for dishwasher
Utility (11' 1'' x 6' 9'' (3.38m x 2.06m))
Laminate floor | Double glazed window | Double glazed Velux window | Radiator | Doors to kitchen, shower room and external composite door | Sink unit | Space for washing machine
Shower Room
Corner tiled shower cubicle | Electric shower | Extractor fan | Integrated wash hand basin and W.C. | Fitted units | Chrome ladder style heated towel rail | Part tiled walls | Double glazed Velux window | Laminated floor
Landing
Radiators | Double glazed window
Bedroom One (10' 8'' x 13' 4'' (3.25m x 4.06m))
Double glazed window | Radiator | Storage cupboard with hanging rail
Bedroom Two (8' 0'' x 14' 10'' (2.44m x 4.52m))
Double glazed window | Radiator | Storage cupboard with hanging rail
Bedroom Three (8' 4'' x 11' 2'' (2.54m x 3.40m))
Double glazed window | Radiator
Bathroom
Double glazed frosted window | Part wet wall paneling | Bath | Shower cubicle with main shower | Close coupled W.C. | Wash hand basin | Extractor fan | Ladder style heated towel rail
Front Garden
Lawn and patio | Fenced boundaries
Rear Yard
Fenced and gated | Log store | Oil tank and central heating boiler | Mainly graveled and paved
Property info
For more information about this property, please contact
Rook Matthews Sayer - Alnwick, NE66 on +44 1665 491943 * (local rate)
Disclaimer
Property descriptions and related information displayed on this page, with the exclusion of Running Costs data, are marketing materials provided by Rook Matthews Sayer - Alnwick, and do not constitute property particulars. Please contact Rook Matthews Sayer - Alnwick for full details and further information. The Running Costs data displayed on this page are provided by PrimeLocation to give an indication of potential running costs based on various data sources. PrimeLocation does not warrant or accept any responsibility for the accuracy or completeness of the property descriptions, related information or Running Costs data provided here.

























.png)
