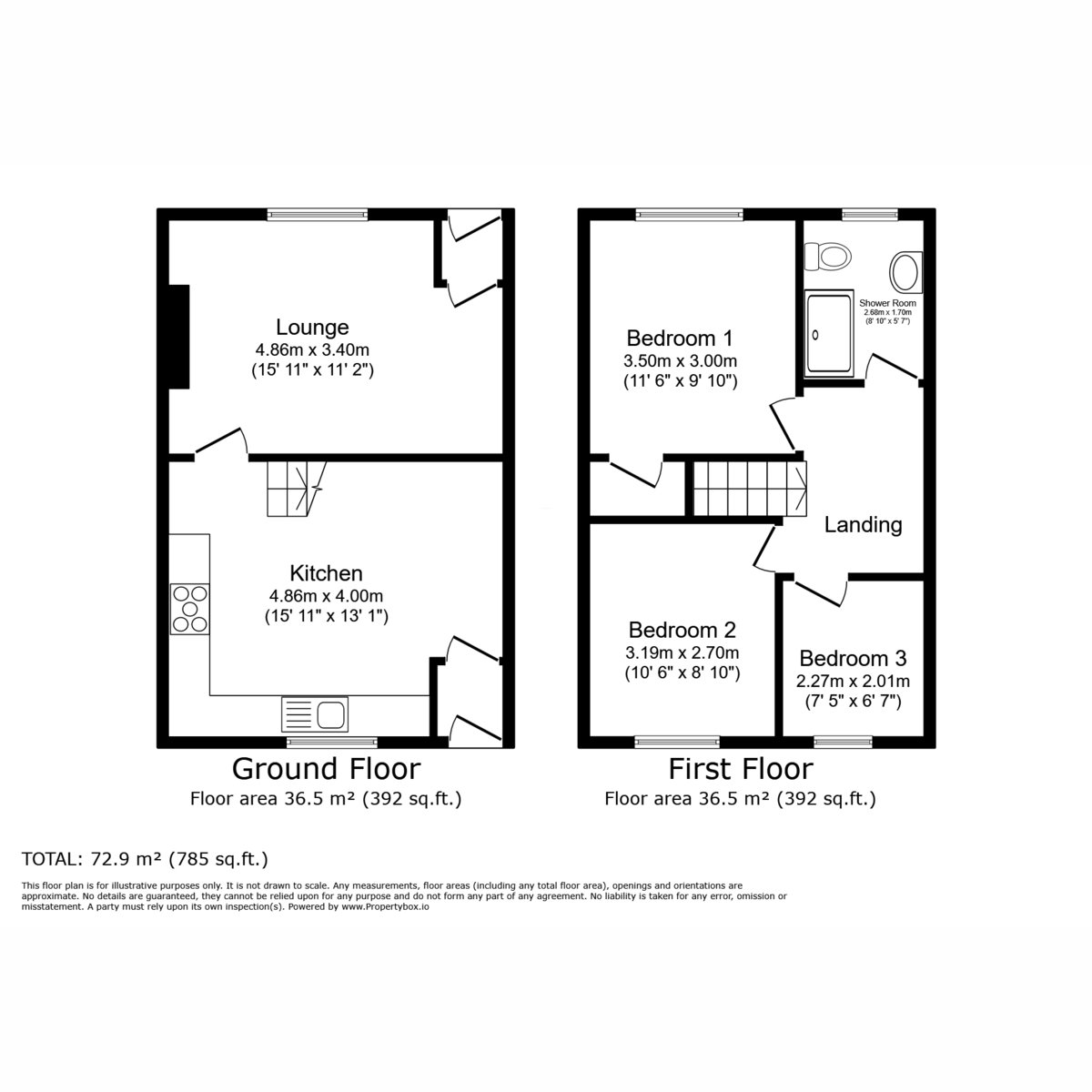Cottage for sale in Second Street, Bolton BL1
Just added* Calls to this number will be recorded for quality, compliance and training purposes.
Property features
- No Chain
- Highly Desirable Location
- Renovated to a High Standard Throughout
- Original Features Throughout
- Terraced Cottage
- Beautifully Presented
- Three Bedrooms
- On Street Parking
- Conservation Area
- Within Walking Distance to Moss Bank Park
Property description
Access the property from the street through the original timber door, stepping into a world where classic elegance meets contemporary living.
The living room greets you with its warm timber flooring and a striking exposed stone fireplace, creating a cozy focal point for relaxation. The traditional cast iron radiator adds a touch of period charm, while the sash-style double glazed window, adorned with curtains, floods the room with natural light. From here, you seamlessly transition to the kitchen/diner, a space thoughtfully designed for both culinary creativity and communal dining.
In the kitchen/diner, ample storage is provided across a range of wall and base units, complemented by sleek Corian worktops. The integrated double oven and induction hob, along with the fridge/freezer, slimline dishwasher, and inset sink, cater to all your cooking needs. The dining area comfortably accommodates a dining table and four chairs, set against a backdrop of feature exposed stone walls. A sash-style double glazed window invites in light, while the traditional cast iron radiator ensures warmth. Tiled flooring adds a practical and stylish touch, and the original timber door leads you to the tranquil north-facing rear garden. Access to the first floor is provided via a flight of stairs.
The first floor houses three beautifully appointed bedrooms. Bedroom One, a spacious double, offers ample room for a double bed, wardrobe, chest of drawers, and bedside table. Timber flooring, a traditional cast iron radiator, and a sash-style double glazed window with curtains complete the serene ambiance. Bedroom Two, another double bedroom, is currently utilized as a dressing room, featuring fitted wardrobes and the same tasteful timber flooring and cast iron radiator. The sash-style double glazed window with curtains enhances the room's inviting feel. Bedroom Three, a single bedroom now serving as an office, maintains the cohesive aesthetic with timber flooring, a traditional cast iron radiator, and a sash-style double glazed window with curtains.
The bathroom is a sanctuary of style and function, featuring an ornate wash basin atop a bathroom cabinet, a WC, and a walk-in shower unit with a luxurious rainfall shower. The tiled walls and floors create a sleek, easy-to-maintain space, and a frosted sash-style double glazed window ensures privacy.
The north-facing rear garden is a serene outdoor retreat, featuring a stone-paved seated patio area ideal for al fresco dining or quiet relaxation. The fence-lined perimeter offers privacy and a touch of greenery to this delightful space. On-street parking is available, adding to the convenience of this charming home.
Situated in a sought-after area, this cottage is not just a home but a lifestyle. Bolton offers a rich tapestry of amenities, from vibrant shopping districts to tranquil parks. Excellent schools, efficient transport links, and a strong sense of community make this location highly desirable for families and professionals alike. This property on Second Street embodies the perfect blend of traditional character and modern convenience, promising a comfortable and elegant living experience
Living Room (3.40m x 4.86m (11'2" x 15'11")
Living room with timber flooring and exposed feature stone fireplace, traditional cast iron radiator, sash style double glazed window with curtains, and access to the kitchen/diner
Kitchen/Diner (4.00m x 4.86m (13'2" x 15'11"))
The kitchen/diner offers ample storage across a range of wall and base units, corian worktops integrated double oven and induction hob, fridge/freezer, slimline dishwasher and inset sink, as well as space for a dining area with dining table and 4 chairs, with feature exposed stone on walls throughout, double glazed sash style window, traditional cast iron radiator, tiled flooring, and access to the rear garden through the original timber door and access to the first floor via a flight of stairs
Bedroom One (3.50m x 3.00m (11'6" x 9'10"))
Bedroom One is a double bedroom with space for a double bed, wardrobe, chest of drawers and bedside table, with timber flooring, traditional cast iron radiator and sash style double glazed window with curtains
Bedroom Two (3.19m x 2.70m (10'6" x 8'10"))
Bedroom Two is another double bedroom, currently being used as a dressing room, with fitted wardrobes, timber flooring, traditional cast iron radiator and sash style double glazed window with curtains
Bedroom Three (2.27m x 2.01m (7'5" x 6'7"))
Bedroom Three is a single bedroom, currently being used as an office, with timber flooring, traditional cast iron radiator and sash style double glazed window with curtains
Bathroom (2.68m x 1.70m (8'10" x 5'7"))
Bathroom with walk-in shower unit with rainfall shower, toilet, ornate wash basin atop a bathroom cabinet tiled walls and floors and sash style, frosted double glazed window
Garden
North facing, fence lined garden containing a stone paved seated patio area
Property info
For more information about this property, please contact
The Agency UK, WC2H on +44 20 8128 0617 * (local rate)
Disclaimer
Property descriptions and related information displayed on this page, with the exclusion of Running Costs data, are marketing materials provided by The Agency UK, and do not constitute property particulars. Please contact The Agency UK for full details and further information. The Running Costs data displayed on this page are provided by PrimeLocation to give an indication of potential running costs based on various data sources. PrimeLocation does not warrant or accept any responsibility for the accuracy or completeness of the property descriptions, related information or Running Costs data provided here.




























.png)
