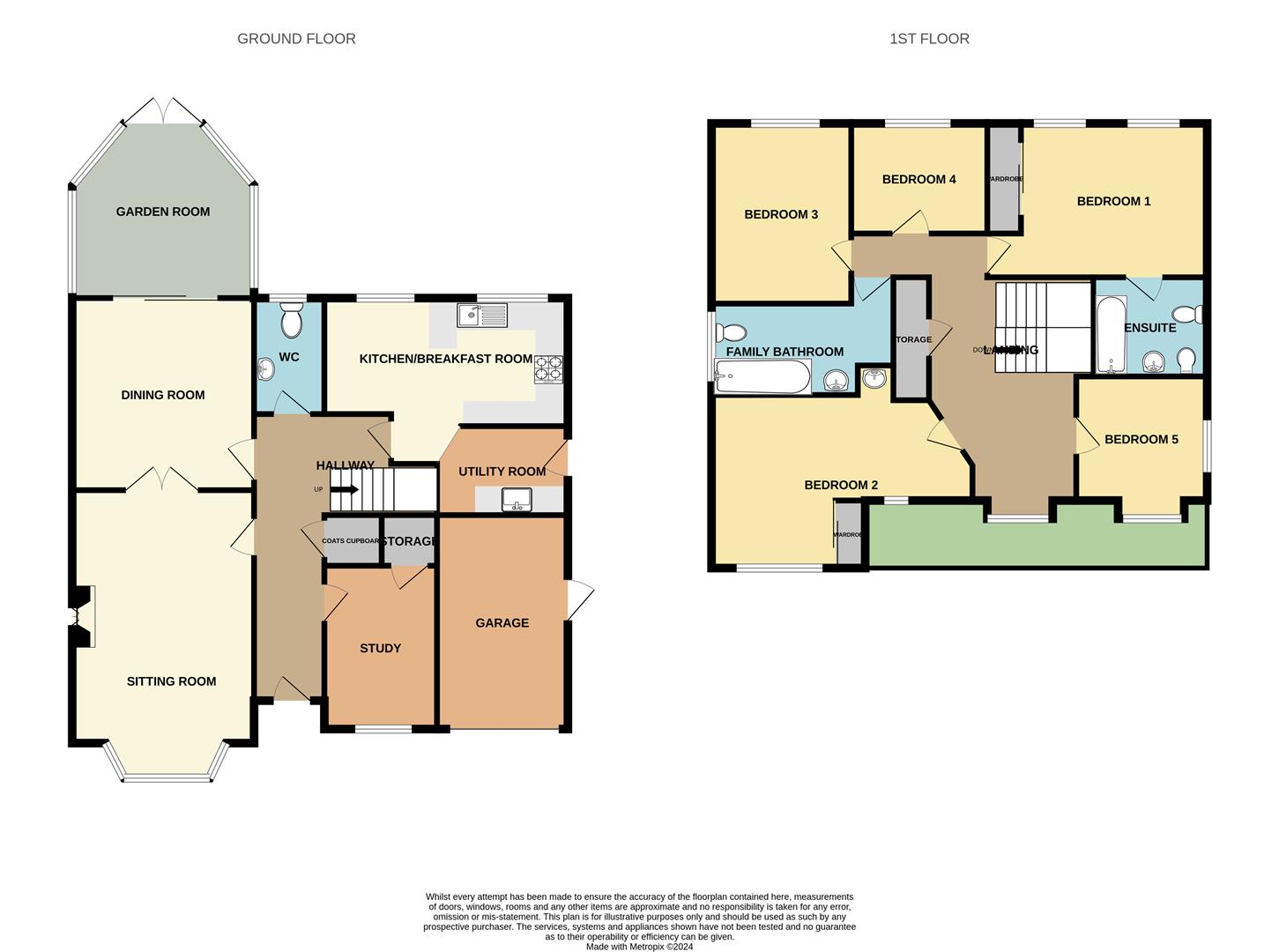Detached house for sale in Tremayne Rise, Tavistock PL19
Just added* Calls to this number will be recorded for quality, compliance and training purposes.
Property description
A rare opportunity to purchase this very well presented and spacious five bedroom detached family home, located on the outskirts of Tavistock in a sought after cul de sac. Together with mature well stocked yet easy to maintain large gardens.
The light and airy accommodation flows nicely with a welcoming entrance hall giving access to all rooms, along with a large cloak cupboard. A downstairs study/office is ideal for those working from home, with deep storage cupboard. The good size sitting room boasts a large bay window and an attractive fireplace housing a multi-fuel stove. From here, french doors open into the dining room which in turn opens into a garden room enjoying views over the rear gardens. There is also a useful downstairs cloakroom. The kitchen/breakfast room is well equipped with soft close wall and base units with breakfast bar and integrated dishwasher. Adjacent is a utility room with door to outside.
A dog leg staircase leads to a spacious landing with large airing cupboard and access via a loft ladder to a professionally boarded loft space. Doors lead to all rooms including master bedroom with en suite bathroom with shower over bath, bedroom 2 with vanity basin, both these bedrooms have built in wardrobes. There are three further bedrooms and a family bathroom with shower over the bath.
Outside, the property is approached over a tarmac drive which leads to the garage, with mature front gardens and access to the rear gardens, which are a particular delight. There is an extensive patio, greenhouse and barbecue area, together with an abundance of mature shrubs, including a Magnolia Tree, various flower beds and borders. The majority of the garden is laid to gravel for ease of maintenance. In all, this superb property will appeal to a variety of buyers seeking a spacious family home.
Sitting Room (5.44m x 3.63m (17'10 x 11'11))
Kitchen (5.18m x 2.54m (17'0 x 8'04))
Dining Room (3.66m x 3.51m (12'00 x 11'06))
Garden Room (3.61m x 3.30m (11'10 x 10'10))
Study (4.04m x 2.34m (13'03 x 7'08))
Utility Room (2.64m x 1.55m (8'08 x 5'01))
Downstairs Wc (2.18m x 1.37m (7'02 x 4'06))
Bedroom One (4.67m x 3.12m (15'04 x 10'03))
En-Suite (2.41m x 1.75m (7'11 x 5'09))
Bedroom Two (5.56m x 3.45m (18'03 x 11'04))
Bedroom Three (3.51m x 2.62m (11'06 x 8'07))
Bedroom Four (2.84m x 2.16m (9'04 x 7'01))
Bedroom Five (2.77m x 2.08m (9'01 x 6'10))
Bathroom (3.61m x 1.73m (11'10 x 5'08))
Epc
73/C
Tenure
Freehold
Services
Mains electricity, gas, water (metered) and drainage. Full fibre broadband connected.
Council Tax Band
E
Situation
Tavistock is an ancient stannary and market town located on the edge of the Dartmoor National Park. The town offers a wide range of local and national shops whilst also boasting the renowned pannier market, riverside park, leisure centre and theatre. The area is excellent for visitors both to see the town itself and for exploring the surrounding countryside, the wild Dartmoor scenery and the many neighbouring pretty villages and a variety of National Trust properties. There are exceptional educational facilities in both the state and private sector. The town itself has fantastic sporting facilities including, tennis courts, a bowls club, athletics track and various football pitches. For golf enthusiasts, there are excellent golf courses nearby, at Yelverton and Tavistock and St. Mellion. There are also opportunities to fish by arrangement on a number of local rivers, including the Walkham, Tavy and Tamar.
Directions
Proceed through Tavistock town centre up West Street. Proceed along here until you come to the roundabout, go straight up onto Spring Hill. Proceed onto New Launceston Road. Then, take a right into St Maryhaye and then your fourth right onto Tremayne Rise. Proceed along here until you find the property on your right hand side.
Property info
For more information about this property, please contact
View Property - Tavistock, PL19 on +44 1822 367740 * (local rate)
Disclaimer
Property descriptions and related information displayed on this page, with the exclusion of Running Costs data, are marketing materials provided by View Property - Tavistock, and do not constitute property particulars. Please contact View Property - Tavistock for full details and further information. The Running Costs data displayed on this page are provided by PrimeLocation to give an indication of potential running costs based on various data sources. PrimeLocation does not warrant or accept any responsibility for the accuracy or completeness of the property descriptions, related information or Running Costs data provided here.































.png)
