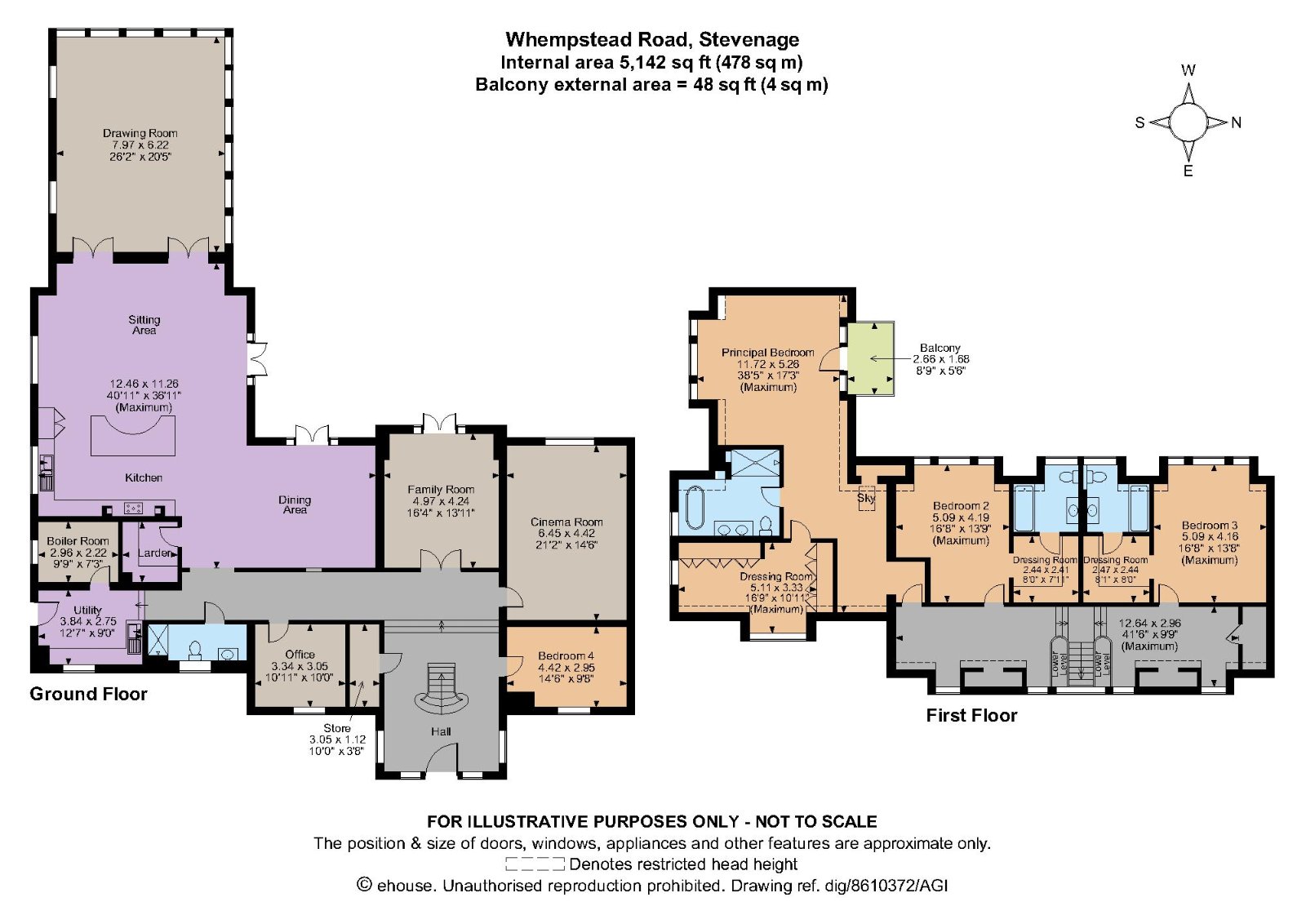Detached house for sale in Whempstead Road, Benington, Stevenage, Hertfordshire SG2
* Calls to this number will be recorded for quality, compliance and training purposes.
Utilities and more details
Property features
- Reception hall
- Drawing room
- Family room
- Cinema room
- Office
- Kitchen/dining/sitting room
- Utility
- Principal bedroom with en suite bathroom & dressing room
- 3 Further bedrooms, 2 en suite
- Shower room
Property description
A generously-proportioned, contemporary family home with an extensive garden and a backdrop of open countryside.
Reception hall | Drawing room | Family room Cinema room | Office | Kitchen/dining/sitting room | Larder | Utility | Principal bedroom with en suite bathroom & dressing room | 3 Further bedrooms, 2 en suite | Shower room | Balcony | Garden | 0.959 acres | EPC rating B
With its handsome, architectural design, the property provides an impressive 5142 sq ft of light filled, versatile and stylishly-presented accommodation. The stately entrance portal offers a grand sense of arrival and, on entering, the reception hall showcases a hand-crafted, timber bifurcated staircase with glimpses to the galleried landings above. Reception areas comprise a family room with French doors to the terrace; a well proportioned office; a splendid cinema room, and a vaulted drawing room with exposed rafters and lengths of glass to three aspects providing a visual connection to the garden. The convivial heart of the home is offered by the adjacent, kitchen/living area which offers a relaxed seating zone and a dining setting with two sets of external doors providing a seamless transition to the outside. Fitted with sleek cabinetry and stone work surfaces, the high quality kitchen has integrated appliances and an island unit with well-designed, semi-circular informal dining area and underfloor heating throughout.
The first floor offers three deluxe en suite rooms, all with adjoining dressing rooms, and stylishly designed bathrooms. The principal bedroom has an opulent bathroom and well-appointed dressing room, as well as access to a private balcony. An additional bedroom occupies a private spot on the ground floor, which along with a modern shower room, utility room and larder complete the accommodation on offer in this fine country residence.
The property occupies a rural setting on the southern fringes of the picturesque village of Benington. Local amenities include a public house, a primary school, community hall & recreation ground, with the village being renowned for the Benington Lordship Estate and Gardens. Nearby Knebworth offers a good range of shopping facilities, a chemist, post office, medical surgery, cafés and restaurants. There are mainline stations at Knebworth and Stevenage for services into London and to Cambridge, whilst road-users are within easy reach of the A1(M) for links to the major road network. Well-regarded schooling in the vicinity includes Heath Mount School, St Edmund’s College and Sherrardswood School.<br /><br />A length of evergreen hedging borders the frontage, with wrought-iron gates set within brick pillars marking the access point onto a swathe of gravelled driveway where there is parking provision for numerous vehicles. Mature trees and manicured high-level hedges to boundaries ensure the property maintains a good degree of privacy, with the garden and grounds providing a secluded outdoor sanctuary. Low-level brick walls border the paved terracing at the rear of the home providing a sense of enclosure to this large al fresco setting where entertaining, dining and relaxation can be enjoyed. There are large expanses of lawn, interspersed with majestic and specimen trees, offering a splendid arena for children’s play.<br /><br />A1(M) Jct 7 5.5 miles, Knebworth railway station 5.6 miles (London Kings Cross 38 minutes), Stevenage 6 miles, Hertford 7.4 miles, London Stansted Airport 19.3 miles, Central London 36miles
Property info
For more information about this property, please contact
Strutt & Parker - Harpenden, AL5 on +44 1582 955836 * (local rate)
Disclaimer
Property descriptions and related information displayed on this page, with the exclusion of Running Costs data, are marketing materials provided by Strutt & Parker - Harpenden, and do not constitute property particulars. Please contact Strutt & Parker - Harpenden for full details and further information. The Running Costs data displayed on this page are provided by PrimeLocation to give an indication of potential running costs based on various data sources. PrimeLocation does not warrant or accept any responsibility for the accuracy or completeness of the property descriptions, related information or Running Costs data provided here.
































.png)


