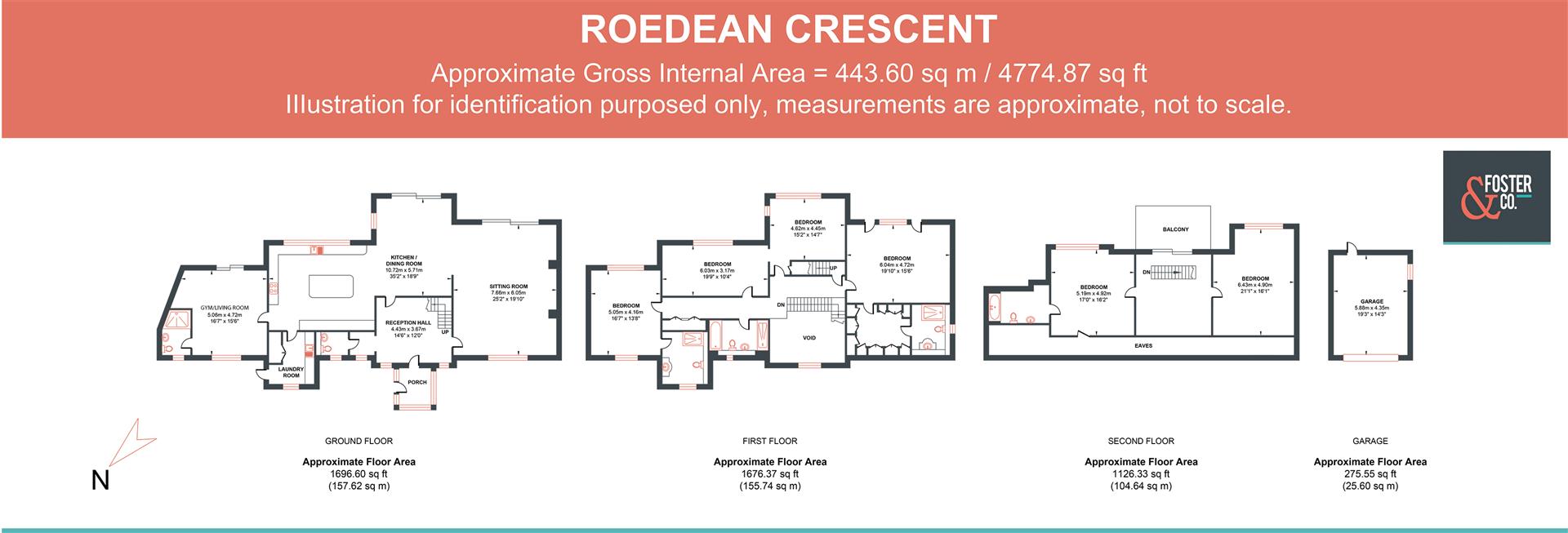Detached house for sale in Roedean Crescent, Brighton BN2
Just added* Calls to this number will be recorded for quality, compliance and training purposes.
Property features
- Detached
- Gated
- Stunning Sea Views
- South Facing Garden
- Elevated Position
- Off Street Parking with Detached Garage
- 100ft Frontage
- Over 4700 sqft
- Close to Brighton College and Roedean School
- 6 Bedrooms and a Gym
Property description
4 Roedean Crescent is an exceptional beautiful architect designed family home just over 4700 sq ft which was originally built in 2014 and modified further by the current owners. The house has been designed to optimise the exceptional sea views. A part glazed front door leads into the spacious entrance vestibule, from which a further door leads into the welcoming double height entrance hall which provides an instant sense of light and space.
The drawing room is an elegantly proportioned room with full height glazing including a sliding door giving seamless connection to the wonderful terrace, garden and views. At the heart of the house is the superb kitchen/dining room which is ideally arranged for modern family living. The kitchen is fitted with an extensive range of light oak fronted units and includes a large island unit with breakfast bar and a larder cupboard. There is an integrated AEG oven and microwave, induction hob and two Fisher Paykel dishwasher drawers. The dining area has further full height glazing including a sliding door. Also located on the ground floor is a large sitting room/gym with access to the covered area of the terrace, with the benefit of a cloak/shower room making this space ideal for those needing a ground floor bedroom. A Utility room and cloakroom complete the ground floor accommodation.
Arranged over the first floor is a lovely galleried landing, exceptional master suite comprising of bedroom with Juliette balcony, walk in dressing room and an ensuite bathroom. In addition, there is a built-in home office, a guest suite comprising bedroom and shower room, a further double bedroom and a family bathroom. The second floor provides a large study landing with a glazed door leading out onto a wide balcony from which to enjoy the spectacular views. In addition, there is a further suite comprising bedroom and bathroom and a further bedroom with superb full height windows. Other features within the house include high ceilings, under floor heating, karndean flooring and beautiful light oak joinery throughout.
Outside
The property is approached via an electronically operated wrought iron entrance gate which leads into the property's private drive which provides parking for several cars, adjacent to which is the brick and tile large garage with an electrically operated up and over door. The rear garden is south facing running the entire width of the property and has a superb wide paved terrace which provides the ideal vantage point from which to enjoy the spectacular sea views this property has to offer. The garden includes a rose, honeysuckle and unique vine clad arbour and secret enclosed full-size trampoline.
The property lies in a fantastic, elevated position with wonderful views within Roedean Crescent, a highly sought after road which lies just to the north of Brighton Marina. The Brighton Marina provides an extensive range of restaurants and shops, together with a large supermarket. The city centre of Brighton and Hove is about 2.5 miles to the West, providing an extensive range of restaurants, shops and recreational facilities. Brighton mainline station provides a regular train service to London Victoria in approximately 51 minutes. The historic county town of Lewes is some 9.5 miles to the north-east. The A23/ M23 is within easy reach, providing fast access to Gatwick airport and the national motorway network. There is an excellent range of established schools in the area. These include Brighton College, Roedean School, Lancing College, Ardingly College and Hurstpierpoint College.
Property info
For more information about this property, please contact
Foster & Co, BN3 on +44 1273 083974 * (local rate)
Disclaimer
Property descriptions and related information displayed on this page, with the exclusion of Running Costs data, are marketing materials provided by Foster & Co, and do not constitute property particulars. Please contact Foster & Co for full details and further information. The Running Costs data displayed on this page are provided by PrimeLocation to give an indication of potential running costs based on various data sources. PrimeLocation does not warrant or accept any responsibility for the accuracy or completeness of the property descriptions, related information or Running Costs data provided here.









































.png)
