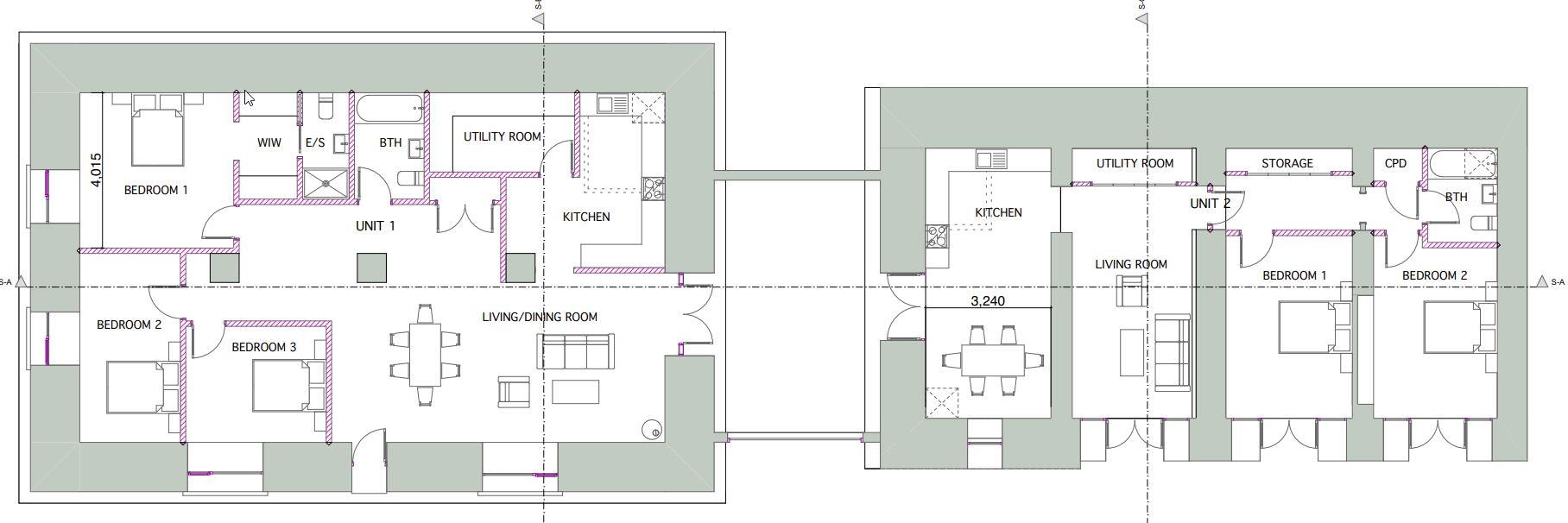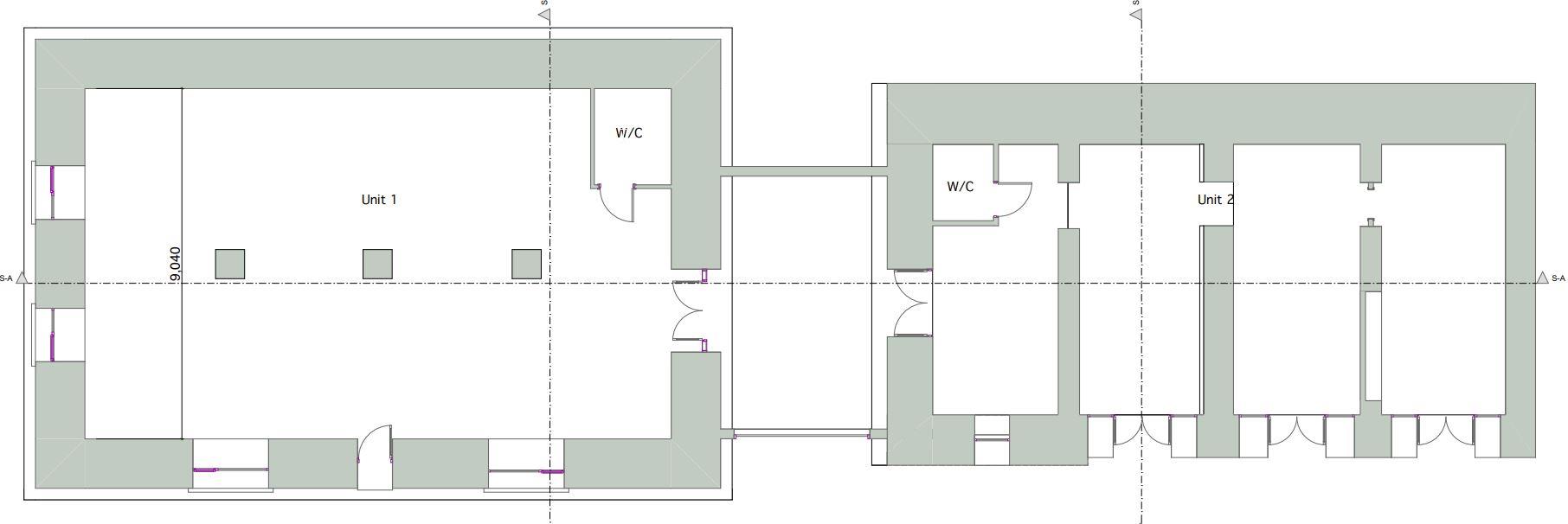Land for sale in The Old Reservoir, Nr Littleham, Bideford EX39
* Calls to this number will be recorded for quality, compliance and training purposes.
Property features
- Planning Permission Granted
- 2 Detached Dwellings
- Stunning Countryside Views
- Close To Town Amenities
- Convenient Location
- Former Concrete Water Tanks
- Truly Individual Building Plots
- Must See
Property description
Morris and Bott are delighted to offer this exciting development site which offers a visionary buyer the opportunity to transform two former concrete water tanks into two stunning properties. The current buildings were originally converted in 2009 to high standard offices and workshops, being just a short distance from the centre of the Bideford. Planning permission has already been granted for two detached single storey dwellings on this accessible and relatively level site. The two proposed properties consist of a three bedroom and a two bedroom property both of which have ample private parking, good size garages along with gardens which take advantage of the superb countryside views. We strongly recommend viewing to appreciate the huge potential this development has to offer.
Location
These iconic buildings sit proudly on Bideford's western edge, benefitting from some of the finest views out onto uninterrupted rolling countryside. Enjoying a quiet tucked away location, yet with the advantage of easy access onto the North Devon Link Road.
Building Plot 1 - Existing Details (15.10 x 9.01 (49'6" x 29'6" ))
Large open plan room, constructed in 1934. Currently has an air source heat pump, providing hot water and connected to the underfloor heating system. 3 Phase electricity supply and separate air conditioning unit. Mains electric with water and drainage to the sewerage digester unit. All UPVC double glazed.
Wc (2.49 x1.99 (8'2" x6'6"))
Housing a low level wc and two sinks.
Building Plot 2 - Existing Details
Made up of 4 Rooms, constructed approx. 1920, comprising vaulted ceilings insulated from the outside. Currently has two industrial heating/air conditions units. 3 Phase electricity supply and separate air conditioning unit. Mains electric with water and drainage to the sewerage digester unit (Water and drainage shared with plot 1 currently) All UPVC double glazed.
Room 1 (6.98 x 3.20 (22'10" x 10'5"))
With kitchen area light tunnel and large window.
Wc (1.99 x 1.51 (6'6" x 4'11"))
Housing a low level wc and sink.
Room 2 (6.98 x 3.15 (22'10" x 10'4"))
With light tunnel and double doors.
Room 3 (6.98 x 3.28 (22'10" x 10'9"))
With light tunnel and double doors.
Room 4 (6.98 x 3.19 (22'10" x 10'5"))
With light tunnel and double doors.
Planning Permission
Details of the permissions can be obtained via the Torridge District Council website .
There are two planning approvals:
Change of use under permitted development from Class E to 2 x residential units (1/0235/2024/coupd)
Planning consent for removal of loading bay (described as a garage), which makes the two units detached. The addition of two garages and cladding. (1/0420/2024/ful)
Viewings
Viewings can be arranged via Morris and Bott, Grenville Wharf, 6a The Quay, Bideford, EX39 2HW. Tel:
Property info
Proposed Floorplan View original

Existing Floorplan View original

For more information about this property, please contact
Morris & Bott, EX39 on +44 1237 713767 * (local rate)
Disclaimer
Property descriptions and related information displayed on this page, with the exclusion of Running Costs data, are marketing materials provided by Morris & Bott, and do not constitute property particulars. Please contact Morris & Bott for full details and further information. The Running Costs data displayed on this page are provided by PrimeLocation to give an indication of potential running costs based on various data sources. PrimeLocation does not warrant or accept any responsibility for the accuracy or completeness of the property descriptions, related information or Running Costs data provided here.




































.png)

