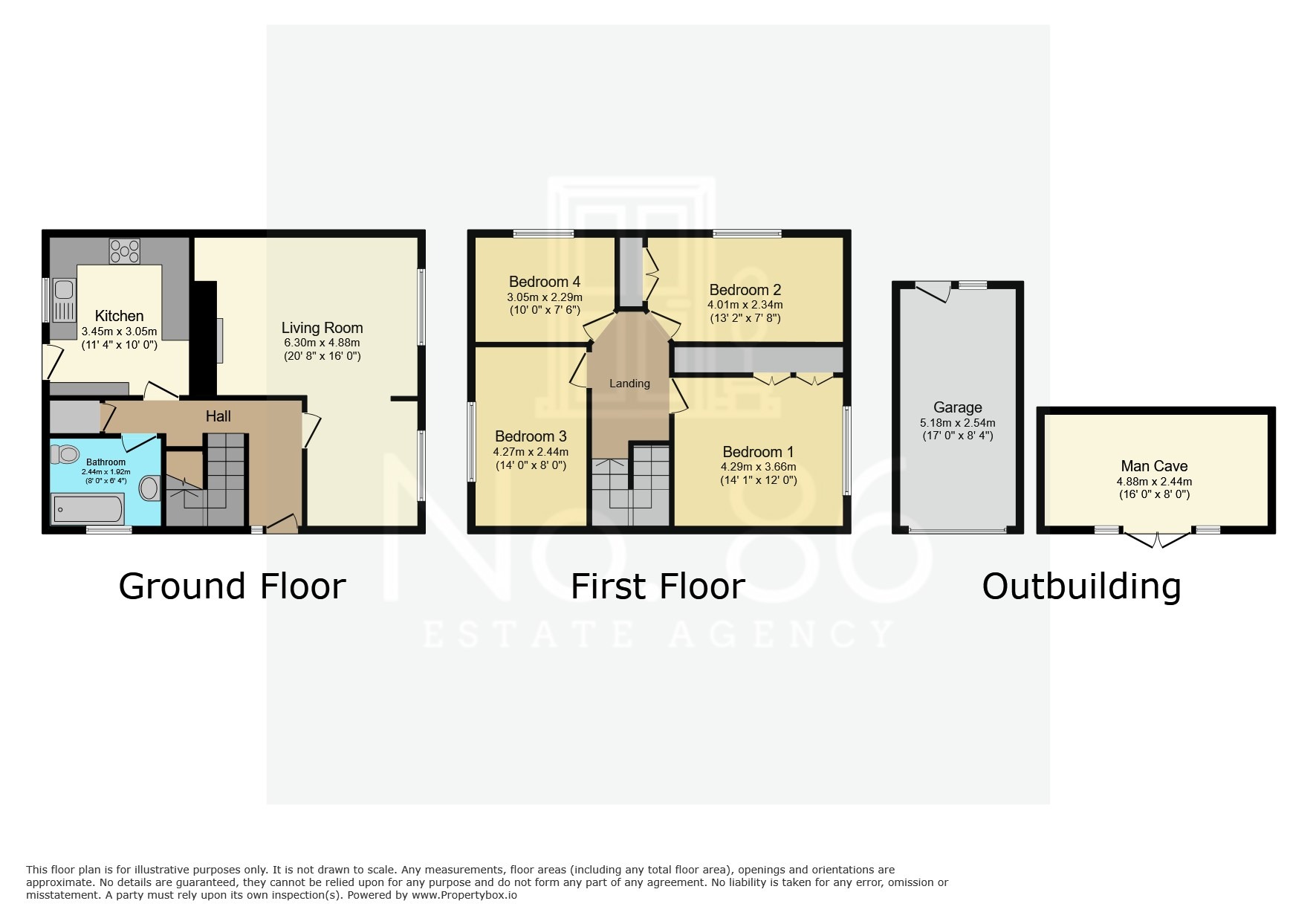Detached house for sale in Lon Ogwen, Birchgrove, Swansea, West Glamorgan SA7
* Calls to this number will be recorded for quality, compliance and training purposes.
Property features
- Welcome to this exquisite four-bedroom detached home located on Lon Ogwen in the desirable area of Birchgrove.
- Modern & Stylish Interior
- Modern Fitted Kitchen
- Family Bathroom
- Four Bedrooms
- Garage & Driveway
- Low Maintenance Rear Garden
- Man Cave/Bar
- Perfect Family Home
Property description
Welcome To No. 54
Welcome to this exquisite four-bedroom detached home located on Lon Ogwen in the desirable area of Birchgrove.
This property boasts a gorgeous interior, meticulously maintained by the current vendors, whose taste and attention to detail are evident throughout.
Upon entering, you are welcomed by a bright and spacious entrance hallway that sets the tone for the rest of the home. The large lounge offers ample space for relaxation and entertainment, providing a warm and inviting atmosphere for family and guests alike.
The heart of the home is the modern kitchen, a generous space featuring stunning grey gloss cabinetry. This kitchen not only offers ample storage and workspace but also serves as a stylish and functional hub for culinary creativity.
Upstairs, the property offers four good-sized bedrooms, each designed to provide comfort and tranquility. The modern bathroom is both spacious and elegantly finished, ensuring a luxurious experience.
The rear garden is a true highlight, beautifully landscaped to create a serene outdoor retreat. A standout feature is the man cave/bar, perfect for entertaining or simply unwinding. The garden benefits from fantastic sunlight, making it an ideal space for outdoor activities and relaxation.
The front of the property features a large grass area, enhancing the home's curb appeal, and a driveway leading to a single garage, providing ample parking and storage options.
This stunning property on Lon Ogwen, Birchgrove, offers a perfect blend of style, comfort, and outdoor living. Don't miss the opportunity to make this exceptional house your home.
Entrance
Entered via uPVC double glazed front door into:
Hallway
Tiled flooring underfoot, vertical radiator, stairs to first floor accommodation, doors into:
Living Room 6.30 x 4.88m
Wooden effect flooring underfoot, radiator, uPVC double glazed window to front elevation x2.
Kitchen 3.45m x 3.05m
Modern fitted kitchen in grey high gloss, with matching wall and base units and complimentary work surface over, 1 1/2 bowl stainless steel sink with mixer tap, integrated gas hob with extractor over, integrated dishwasher, integrated eye level oven and microwave, integrated fridge/freezer, space for washing machine, spotlights to ceiling, plinth lighting, uPVC double glazed window to rear elevation, uPVC double glazed door to rear.
Family Bathroom
Fitted with a white three piece suite comprising of W/C, pedestal wash hand basin, paneled bath with shower overhead, part tiled walls, uPVC double glazed window to side elevation.
First Floor Landing
Bedroom One 4.29m x 3.66m
Wooden effect flooring underfoot, built in wardrobes, spotlights to ceiling, radiator, uPVC double glazed window to front elevation.
Bedroom Two 4.27m x 2.44m
Wooden effect flooring underfoot, radiator, uPVC double glazed window to rear elevation.
Bedroom Three 4.01m x 2.34m
Wooden effect flooring underfoot, built in cupboards, uPVC double glazed window to side elevation, radiator.
Bedroom Four 3.05m x 2.29m
Carpeted underfoot, uPVC double glazed window to side elevation, radiator.
External
To the front of the property there is a driveway leading to the garage. There is a pathway and side access leading to the front entrance and rear garden.
Garage 5.18m x 2.54m
Man Cave
The current owners have transformed part of the rear garden into a stylish man cave/bar, complete with power and wifi. This space is perfect for relaxing or entertaining friends, making it the ultimate chill zone.
Property info
For more information about this property, please contact
No. 86 Estate Agency, SA4 on +44 1792 738851 * (local rate)
Disclaimer
Property descriptions and related information displayed on this page, with the exclusion of Running Costs data, are marketing materials provided by No. 86 Estate Agency, and do not constitute property particulars. Please contact No. 86 Estate Agency for full details and further information. The Running Costs data displayed on this page are provided by PrimeLocation to give an indication of potential running costs based on various data sources. PrimeLocation does not warrant or accept any responsibility for the accuracy or completeness of the property descriptions, related information or Running Costs data provided here.









































.png)
