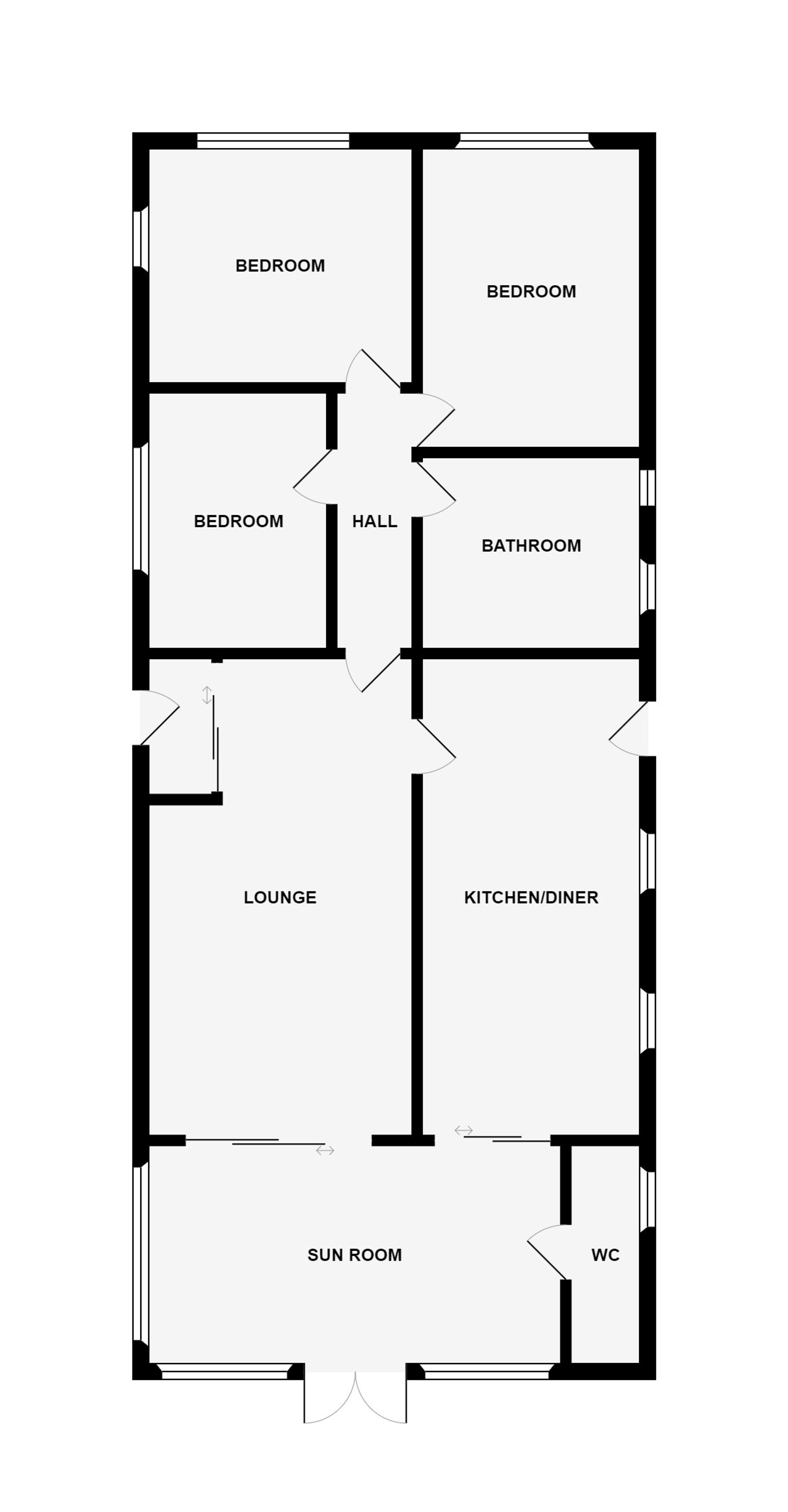Detached bungalow for sale in Wyatts Drive, Thorpe Bay SS1
* Calls to this number will be recorded for quality, compliance and training purposes.
Property features
- 3 bedroom detached bungalow
- 24' Lounge/diner
- Spacious bathroom
- Large Kitchen/diner
- Cloakroom
- Sun Lounge
- No onward chain
- Garage and driveway
- In need of some modernisation
- Easy access to The Broadway and minutes from seafront.
Property description
Nestled in a popular location, this spacious 3-bedroom detached bungalow presents an excellent opportunity with some modernisation required. The property boasts a generously sized lounge, a kitchen/breakfast room perfect for family gatherings, cloakroom, a large bathroom, and a sun lounge. The convenience of no onward chain adds to the appeal, along with the advantage of a garage and driveway. With easy access to The Broadway, this bungalow offers immense potential for renovation in a sought-after area.
Step outside and discover the inviting outdoor space, where the rear garden, approximately 50' x 30', provides a tranquil escape. The lawn is bordered by colourful flowers and shrubs, with a shed included for gardening or storage needs. The garage, measuring 18'6 x 8'8, features an electric up and over door at the front, gas and electric metres, power supply, and lighting. A rear door leads seamlessly from the garage to the garden, offering a seamless blend of indoor and outdoor living experiences. Don't miss this opportunity to create your ideal living space in this well-located property.
Location
Close to The Broadway for it shops and restaurants and Thorpe Bay train station.
Entrance
UPVC entrance door with obscure double glazed side light to the porch and further sliding glazed door to:
Lounge/Diner (7.34m x 3.78m)
Reducing to 8'9. Double glazed sliding patio doors leading to the sun lounge, two radiators, feature fireplace, built in cupboard.
Kitchen/Diner (6.60m x 2.92m)
Double glazed windows to side and obscure double glazed door to side, range of base and eye level units with integrated fridge, further base and eye level cupboards with 4-ring gas hob with extractor fan above and separate oven, enamel sink unit with mixer taps inset to a worktop, plumbing for washing machine below and an integrated dishwasher, radiator, textured ceiling with spotlights, double glazed sliding patio doors to:
Sun Lounge (5.87m x 3.18m)
Double glazed windows to rear overlooking the garden and double doors leading out onto the rear garden, further obscure double glazed window to side, two radiators, door giving access to:
Cloakroom/Utility
Obscure double glazed windows to side, low flush wc, wash hand basin, radiator, plumbing for washing machine.
Inner Hall
Loft hatch, doors to:
Bathroom (2.90m x 2.62m)
Obscure double glazed windows to side, five piece suite comprising of a large corner bath with mixer taps and shower attachment, wash hand basin with mixer taps, low flush WC, bidet with mixer taps and shower cubicle, radiator, fully tiled walls, built in cupboard which houses the wall mounted boiler for the hot water and gas central heating (not tested).
Bedroom 1 (3.58m x 3.12m)
Double glazed window to front and further obscure double glazed window to side, Bespoke fitted wardrobes and drawer units/bedside units., smooth plastered ceiling with downlights, radiator.
Bedroom 2 (3.86m x 2.92m)
Double glazed window to front, further obscure double glazed window to side, radiator, Fitted bedroom furniture matching bedroom 1.
Bedroom 3 (2.59m x 2.06m)
Double glazed window to side, radiator, smooth plastered ceiling.
Rear Garden (15.24m x 9.14m)
Approx 50' x 30' rear garden, is this easy maintained garden whcih is laid to lawn with flower and shrub borders, shed to remain, side gate access to one side and the other has the personal door that leads to the garage.
Parking - Garage
18'6 x 8'8. Up and over electric door to front, wall mounted gas and electric meters, power and lighting, window and door to rear that leads to the garden.Also off street parking for two cars.
Property info
For more information about this property, please contact
Dedman Gray, SS1 on +44 1702 787852 * (local rate)
Disclaimer
Property descriptions and related information displayed on this page, with the exclusion of Running Costs data, are marketing materials provided by Dedman Gray, and do not constitute property particulars. Please contact Dedman Gray for full details and further information. The Running Costs data displayed on this page are provided by PrimeLocation to give an indication of potential running costs based on various data sources. PrimeLocation does not warrant or accept any responsibility for the accuracy or completeness of the property descriptions, related information or Running Costs data provided here.































.png)