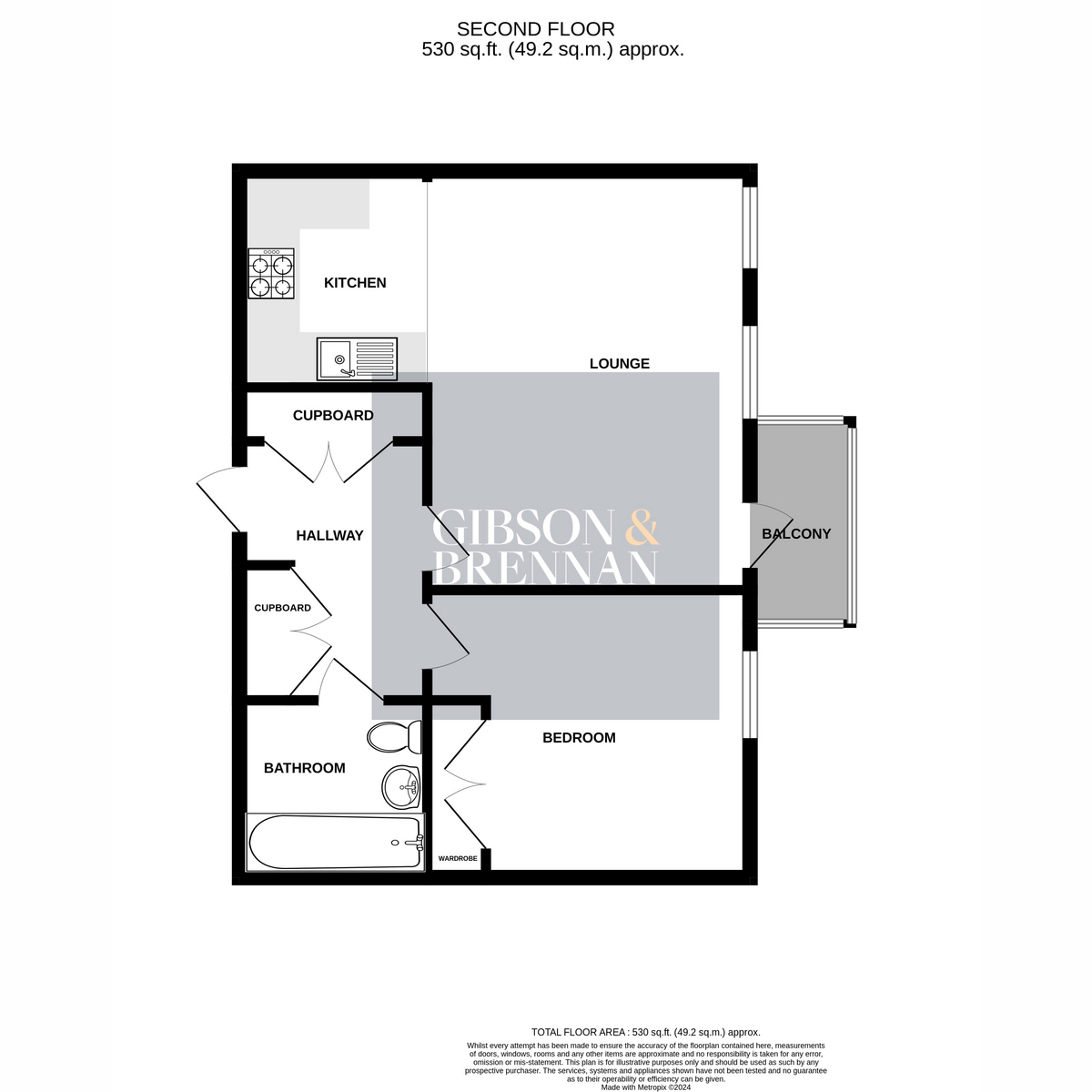Flat for sale in Safflower Lane, Romford RM3
* Calls to this number will be recorded for quality, compliance and training purposes.
Utilities and more details
Property features
- Second Floor Apartment
- One Bedroom
- Open Plan Living And Kitchen Area
- Private Balcony
- Well Designed Throughout
- Long Lease
- Off Street Parking
- Close To Local Amenities
Property description
This one bedroom apartment in Primula Court, Harold Wood offers a practical living space with an open plan layout, combining the living and kitchen areas. The property is designed efficiently to make the most of its 49.2m2 build area and includes a private balcony for outdoor space. The second floor position of the flat provides a level of privacy while still being accessible.
The apartment benefits from off street parking, adding convenience for residents with vehicles. The tenure is leasehold with a long lease, providing peace of mind for potential buyers regarding future occupancy. Harold Wood itself is a vibrant area with a range of amenities nearby.
The area is well connected with good transport links, being just a 4 minute walk to Harold Wood Station with the fantastic Elizabeth Line, making commuting straightforward for those working in nearby towns or central London.
This property represents an excellent opportunity for first time buyers or investors looking for an affordable option in a popular area. Contact us today to learn more about this listing!
Hallway (2.19m x 3.03m, 7'2" x 9'11")
Entry via private wooden door to hallway, two built in storage cupboards, laminate flooring, radiator, smooth ceiling incorporating fitted spotlights
Lounge (3.77m x 4.89m, 12'4" x 16'0")
Laminate flooring, radiator, smooth ceiling incorporating fitted spotlights, double glazed window and door to balcony
Balcony
Kitchen (2.19m x 2.53m, 7'2" x 8'3")
Fitted with a range of wall mounted and base level units, roll top work surfaces, stainless steal sink with drainer, integrated double oven, electric hob, dishwasher and fridge freezer, under unit LED lights, tiled flooring, smooth ceiling incorporating fitted spotlights
Bedroom (3.77m x 3.36m, 12'4" x 11'0")
Built in wardrobe with mirrored doors, double glazed window to rear, smooth ceiling
Bathroom (2.19m x 2.07m, 7'2" x 6'9")
Three piece suite comprising of a low level WC, wash hand basin, panelled bath with glass shower screen and shower head, chrome heated towel rail, part tiled walls, tiled flooring, smooth ceiling incorporating fitted spotlights
Parking
Off street parking for one car
Disclaimer
Gibson and Brennan are the seller's agent for this property. Your conveyancer is legally responsible for ensuring any purchase agreement fully protects your position. We make detailed enquiries of the seller to ensure the information provided is as accurate as possible. Please inform us if you become aware of any information being inaccurate
Property info
For more information about this property, please contact
Gibson & Brennan Estate Agents, SS14 on +44 1268 810485 * (local rate)
Disclaimer
Property descriptions and related information displayed on this page, with the exclusion of Running Costs data, are marketing materials provided by Gibson & Brennan Estate Agents, and do not constitute property particulars. Please contact Gibson & Brennan Estate Agents for full details and further information. The Running Costs data displayed on this page are provided by PrimeLocation to give an indication of potential running costs based on various data sources. PrimeLocation does not warrant or accept any responsibility for the accuracy or completeness of the property descriptions, related information or Running Costs data provided here.

























.png)
