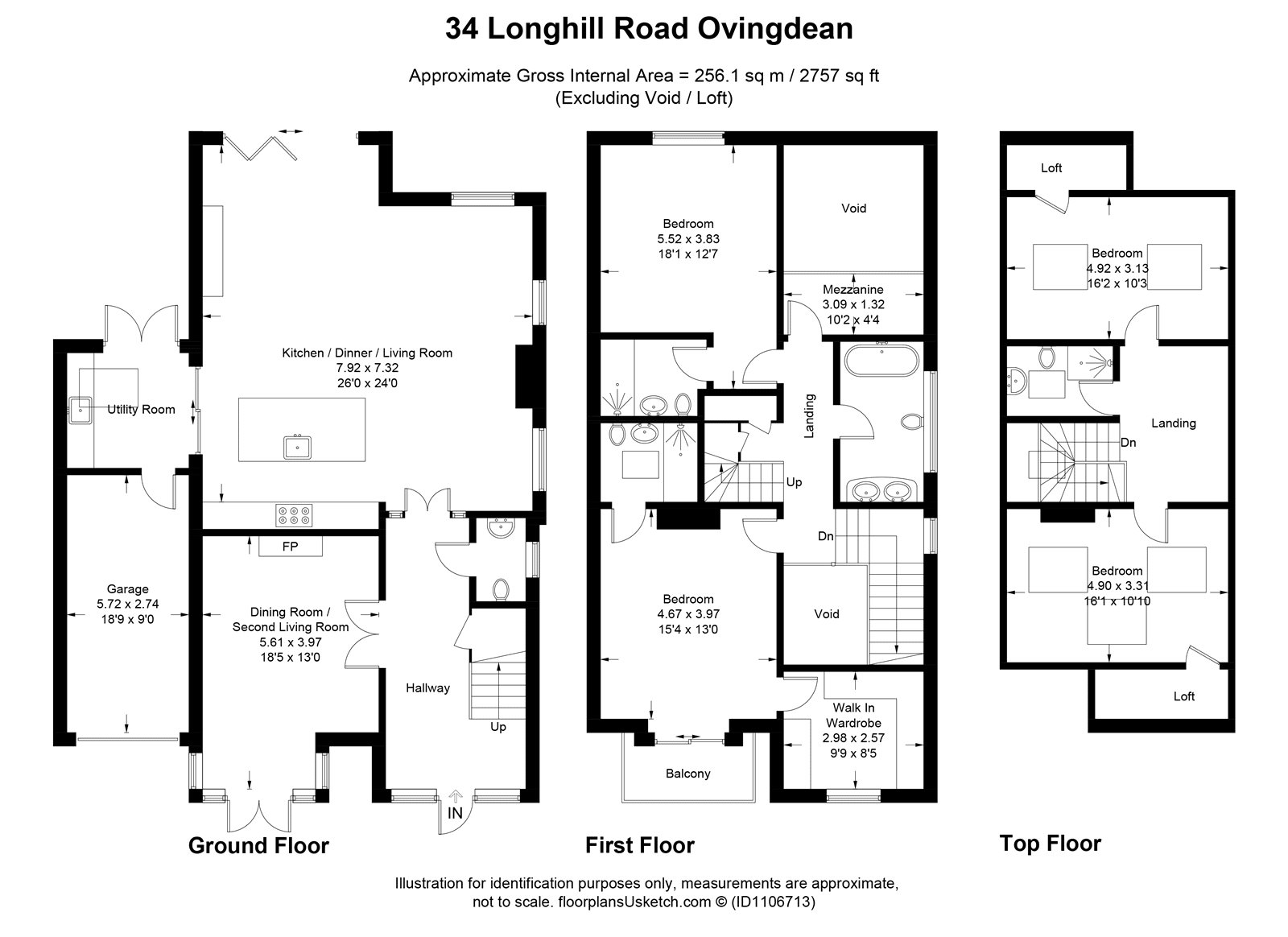Detached house for sale in Longhill Road, Ovingdean, Brighton, East Sussex BN2
* Calls to this number will be recorded for quality, compliance and training purposes.
Property description
Set just a 10 minute drive from the heart of Brighton, peace and quiet in the hills of Ovingdean with this brand new detached family home that comes with a 10 year new home warranty and is finished to such a superb standard.
As you enter the magnificent hallway, one of the best we have seen for a long time, the full height ceilings going up to the first floor gives this house an amazing first impression. There is engineered oak throughout the ground floor. To your left there is a the living room/tv room. The Chesney wood burning stove will be perfect in the winter and there are double doors to the front terrace which has sea views benefiting from the evening sun.
Through the gorgeous crittall doors you have the kitchen diner, the hub of this amazing home and a place where you will be able to entertain numerous guests and have some wonderful family events.
The Quartz worktops make the kitchen island stand out and there is space for 5 seats at the breakfast bar. There is a hot quooker tap in the kitchen and there is also wireless charging for your phones within the kitchen island. The 6 ring Fischer Paykal hob is great for cooking meals along with a double oven. There is also a neff larger fridge in the kitchen. The utility room is just off the side of the kitchen through more crittall doors with Neff dishwasher, freezer and built in microwave. There is also access to the garage and rear garden from the utility. To finish off the ground floor there is a downstairs cloakroom.
The bifold doors lead to the rear terrace. The porcelain tiles shine in the morning sun and really give you the ability to enjoy indoor-outdoor living in the summer months. The rear garden is landscaped to a high standard and the lawn area is spacious if you have children who enjoy running around.
Onto the first floor there are two bedrooms and a study area that could be used as a 5th bedroom if needed and three impressive bathrooms made by Lusso bathrooms.
The main bedroom is to the front of the property with space for a super king bed plus a large walk in wardrobe. There is a stylish en suite shower room too with mandarin stone tiles throughout. There is a rather impressive west facing balcony with views down to the sea and the Ovingdean hills. The second bedroom is also a large double but at the back of the house with views over the downs. There is also another en suite shower room. The study area also has super views over the back of the house out to the downs. This can also be used as a spare bedroom if needed.
The family bathroom is spacious with a gorgeous bathtub and double sinks.
The top floor has two more bedrooms and another shower room. Both bedrooms are spacious doubles and both have great views. The shower room is again finished to a great standard.
To the front of the house there is a large terrace with sea views and views of the hill. There is driveway for numerous cars with an electric charging point and a garage with an electric door.
The location of this family home is just as impressive as the house itself. Just a 10 minute drive to the centre of Brighton and bus routes run regularly from this road. The downs with all its magnificent walks are just up the road. Ovingdean is a peaceful village with a great local community too.
Property info
For more information about this property, please contact
Mishons, BN3 on +44 1273 767060 * (local rate)
Disclaimer
Property descriptions and related information displayed on this page, with the exclusion of Running Costs data, are marketing materials provided by Mishons, and do not constitute property particulars. Please contact Mishons for full details and further information. The Running Costs data displayed on this page are provided by PrimeLocation to give an indication of potential running costs based on various data sources. PrimeLocation does not warrant or accept any responsibility for the accuracy or completeness of the property descriptions, related information or Running Costs data provided here.








































.png)
