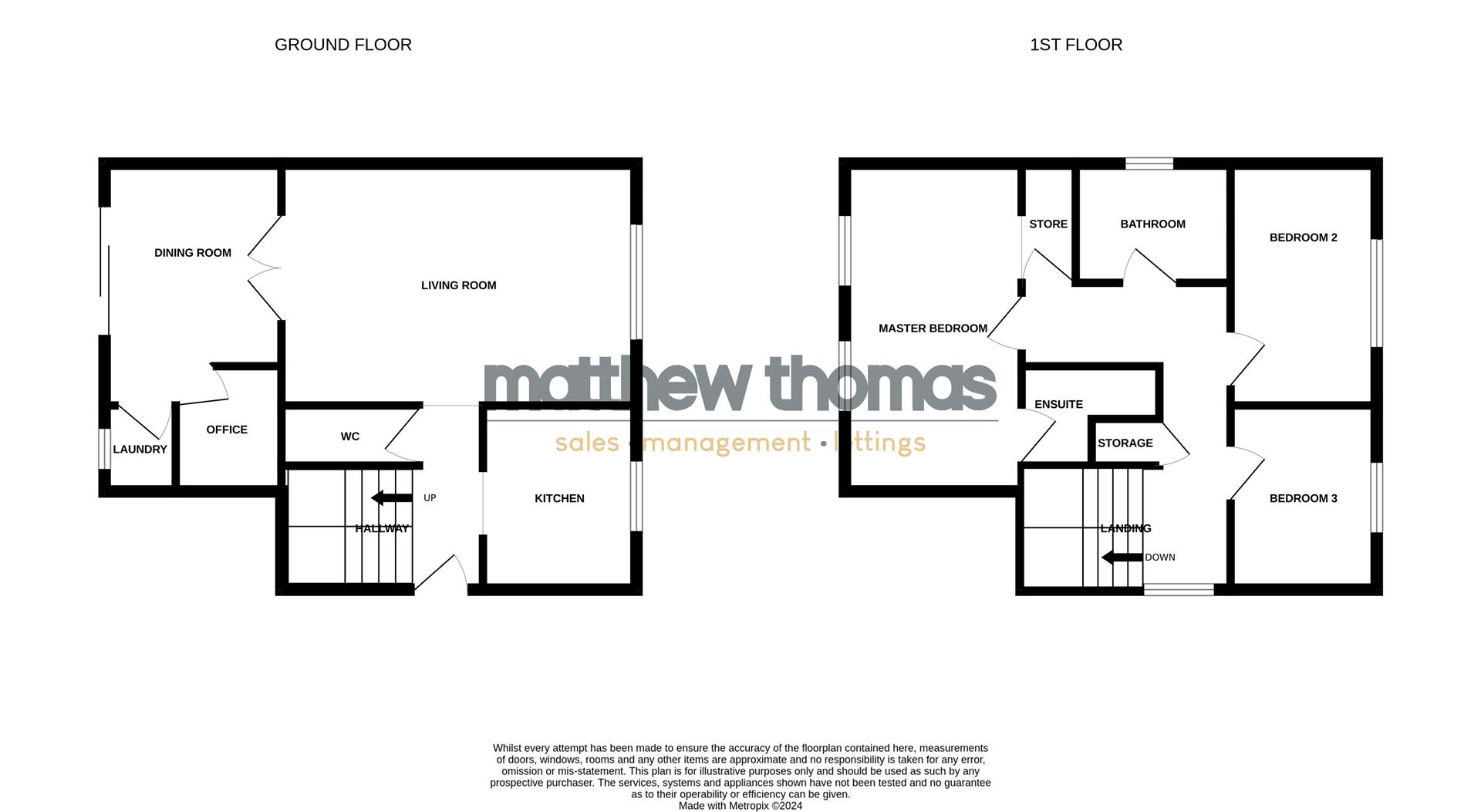Detached house for sale in Pennine View, Heage, Belper DE56
* Calls to this number will be recorded for quality, compliance and training purposes.
Property features
- Large Driveway for 4 Cars & Caravan Space
- Enclose Landscaped Rear Garden
- Downstairs W.C
- Office Space
- New Combi Boiler
- Potential to convert to 4 bedrooms
Property description
Matthew Thomas are pleased to welcome to the market this spacious three double bedroom detached family home for sale. The current owners have undertaken a pleasant two story extension to the rear of the home creating adaptable rooms to the ground and first floor. The property benefits from ample storage throughout, an en-suite to the master bedroom and a detached garage.
Property Description
Situated on a quiet corner plot in the sought after village of Heage this wonderful family home offers great space throughout. The home sits within walking distance to a children's play park and local corner shop and you can easily drive into Belper & Ripley town center within 10minutes.
On approaching the property you will find a hedge boundary surrounding the generous front lawn with a flower bed feature to the center. There is ample parking for 4 cars on the long driveway and also space for a caravan should you wish as the current owners have there position to the top of the lawn with the hedge boundary providing a screen to obscure from the road side.
You enter the property via a Upcv double glazed door the the side elevation into the entrance hallway. The hallway provides access to the kitchen, W.C and living room and offers understairs storage. The kitchen has a range of white gloss wall and base units with a fitted dishwasher, gas hob over the fitted oven and space for an American fridge/freezer. There is a downstairs W.C for your convenience which is fully tiles with a hand basin. An archway leads you through to the light and airy living room which has a double glazed window to the front elevation, electric fire, and wooden French glazed doors which open up to the dining room.
The dining room is located in the extended part of the home and provides access to the office space and utility room. This area is easily adaptable and could be combined into one space should the new owner wish. Having double glazed patio doors into the garden makes this room a great space for entertaining in the warmer months.
Stairs from the hallway lead to the first floor landing which has a double glazed window to the side elevation, two storage cupboards, access to the loft which is insulated and provides access to all three bedrooms and the family bathroom.
The master bedroom has been opened up by the current occupiers to create a generously sized bedroom with ample fitted wardrobes and a dressing area in the alcove. This room was previously two bedrooms and a stud wall could be erected by the new owner if they wish to have a four bedroom property. The master bedroom has an en-suite which comprises of a W.C, hand basin and an electric shower within a glass cubicle. There are two further double bedrooms to the front of the property with one having two fitted wardrobes. The family bathroom is a modern four piece white suite with a large bath having a mixer tap and a separate electric shower within a cubicle. The bathroom is fully tiled.
Externally the property has gates access to both sides of the property making maintenance to the exterior easy. There is a detached garage with up and over door to the front elevation, power and lighting within.
The rear of the property offers a tranquil space to unwind and enjoy the peaceful surrounding in the recently landscaped enclosed garden. This comprises of a patio seating area, hot tub (available to purchase at an additional cost) raised decked seating area and lawns with planted boarders with a variety of shrubs, tree's and bushes.
Call Matthew Thomas today to arrange a viewing.
Measurements:
Kitchen: 2.8m x 2.8m
Living Room: 3.6m x 5.9m
Dining Room: 3.5m (maximum) x 3.3m
Master Bedroom: 3.3m x 4.4m
En-suite: 1.4m x 1.1m (plus shower cubicle)
Bedroom 2: 2.8m x 3.6m
Bedroom 3: 2.8m x 2.8m
Family Bathroom: 2.2m x 1.9m
Property info
For more information about this property, please contact
Matthew Thomas Residential, DE5 on +44 1773 420912 * (local rate)
Disclaimer
Property descriptions and related information displayed on this page, with the exclusion of Running Costs data, are marketing materials provided by Matthew Thomas Residential, and do not constitute property particulars. Please contact Matthew Thomas Residential for full details and further information. The Running Costs data displayed on this page are provided by PrimeLocation to give an indication of potential running costs based on various data sources. PrimeLocation does not warrant or accept any responsibility for the accuracy or completeness of the property descriptions, related information or Running Costs data provided here.




































.png)
