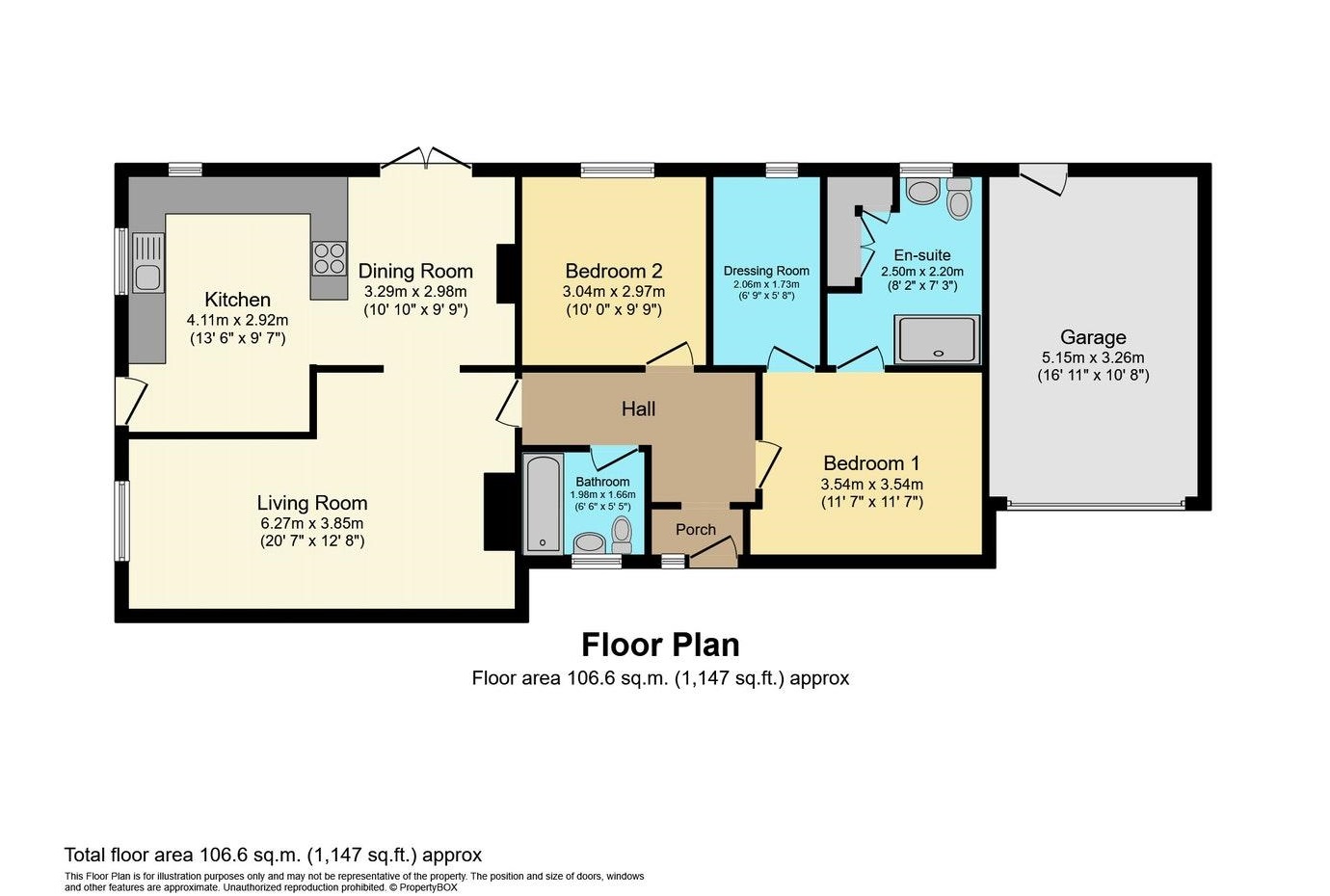Bungalow for sale in Walpole Avenue, Seaham SR7
Just added* Calls to this number will be recorded for quality, compliance and training purposes.
Property features
- Large Detached Bungalow
- Gardens To All Sides
- En-Suite & Walk In Wardrobe
- Garage & Driveway
- Open Plan Living
- Spacious Throughout
Property description
Summary
*large detached bungalow not to be missed*
Pattinson Estate Agents welcome this, 2 Double Bedroom, 2 Bath, Detached Bungalow to the market. Situated on Walpole Avenue, Seaham.
Rarely coming to the market are bungalows of this size in Seaham, Once over being two separate bungalows, redesigned and knocked into one by the current owner, now having garden space to all four sides.
Externally, the property is impressive, with a large front garden area and a single attached garage and driveway to the front of the property. As you enter, via a inner hallway you will find the spacious open plan living room, dining room and kitchen, which is lovely and bright. The dining area has double doors leading out into the stunning rear garden. You will also find two spacious double bedrooms, with the master being of particularly good size and even boasting an en-suite shower room and walk in wardrobe. There is also a family bathroom complete with a three-piece modern suite.
The substantial gardens to this property span all fours sides, having ample places to sit and enjoy the sun. Laid mainly with lawn, but having a large decked area, a block paved patio and summer house.
*Please see walk through video tour*
To book your internal viewing please call the local office on:
Council Tax Band: A
Tenure: Freehold
Entrance Hallway
Via a front external glazed door, with carpeted floor, radiator and access to all accommodation.
Lounge (6.27m x 3.88m)
20ft long living area with 3 double glazed windows, 2 radiators, feature fire place with in set gas fire and open plan to;
Dining Area (3.34m x 2.98m)
With double glazed patio doors out to the rear garden, a radiator and carpeted flooring. Access into;
Kitchen (4.10m x 2.83m)
Fitted with a range of wall and base units, complementing worksurfaces, inset sink unit, gas hob, electric oven, plumbing for a washing machine, dishwasher and sections for a fridge and freezer. Two double glazed windows, glazed external door and vinyl flooring.
Master Bedroom (3.55m x 3.53m)
With a double glazed window to the front aspect, radiator, carpeted flooring, access into the walk in wardrobes and en-suite shower room.
En-Suite
Fitted with a double shower cubicle with mains fed multi head shower, low level w/c and hand wash basin. Vanity unit, worktops, vertical radiator, tiled floor and double glazed window.
Bedroom Two (3.03m x 2.96m)
The second double bedroom with a double glazed window to the rear aspect, radiator, carpeted flooring and alcove storage.
Family Bathroom
Fitted with a panelled jacuzzi bath with electric shower over, low level w/c and hand wash basin. Chrome towel radiator, vinyl flooring and double glazed window.
Property info
For more information about this property, please contact
Pattinson - Peterlee, SR8 on +44 191 490 6097 * (local rate)
Disclaimer
Property descriptions and related information displayed on this page, with the exclusion of Running Costs data, are marketing materials provided by Pattinson - Peterlee, and do not constitute property particulars. Please contact Pattinson - Peterlee for full details and further information. The Running Costs data displayed on this page are provided by PrimeLocation to give an indication of potential running costs based on various data sources. PrimeLocation does not warrant or accept any responsibility for the accuracy or completeness of the property descriptions, related information or Running Costs data provided here.






























.png)

