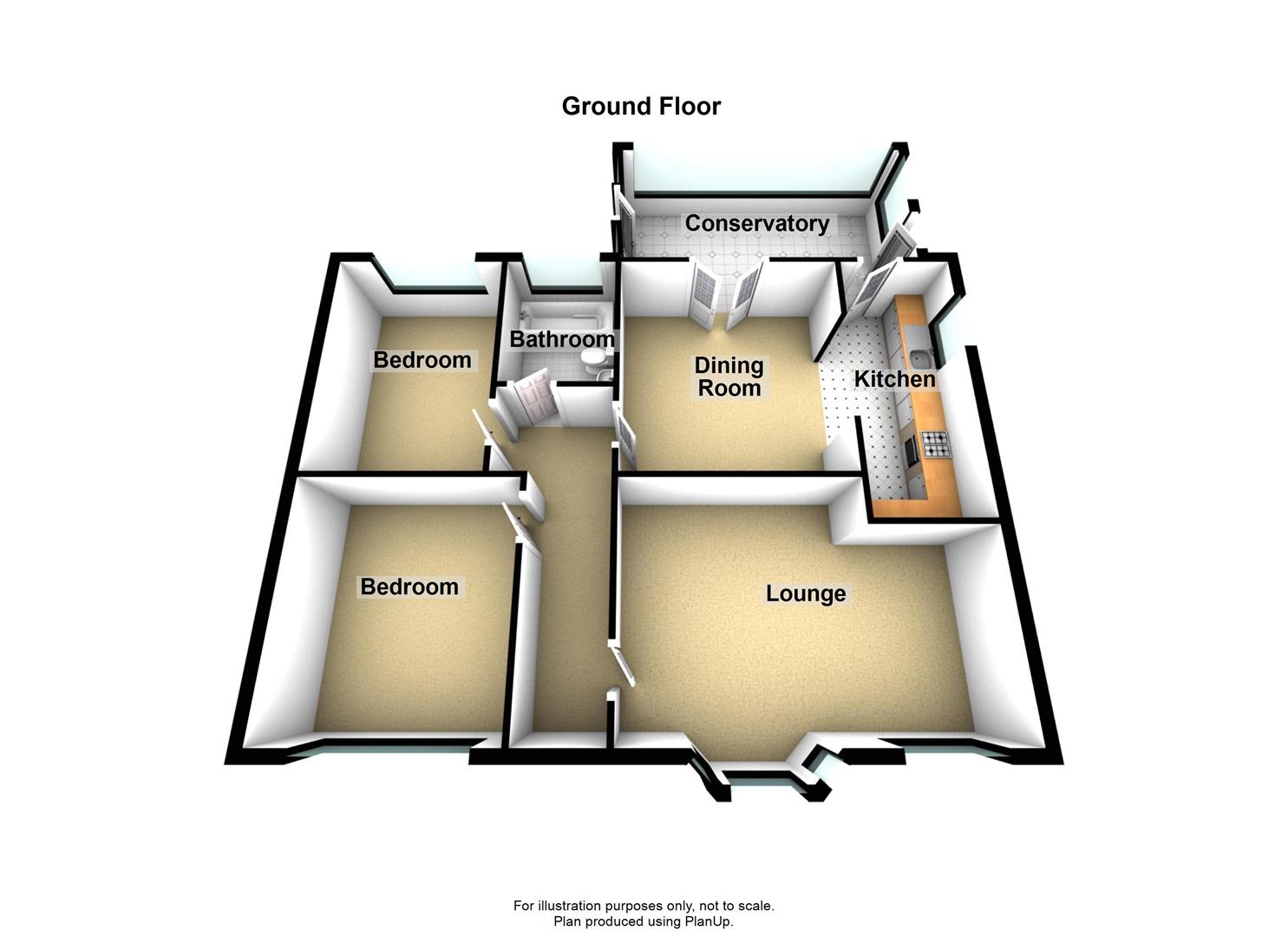Semi-detached bungalow for sale in Dalton Green Lane, Dalton, Huddersfield HD5
* Calls to this number will be recorded for quality, compliance and training purposes.
Property features
- Offered with no onward chain
- “move in ready” presentation
- Spacious living arrangements
- A genuine true bungalow
- Superb gardens
- Ample off road parking
- Tandem garage
- Modern fixtures and fittings
- 2B’s (+fitted furniture) & 2 receptions
- EPC
Property description
A superb, true bungalow offered with no upper chain and enjoying an excellent plot with generous gardens and a tandem garage.
Upon inspection you will find a spacious interior that provides comfortable living arrangements coupled with well appointed fixtures and fittings. Adding to the attraction of this well maintained property is the convenience of the location providing easy access to local amenities, the town center and good transport links, ensuring that everything you need is within reach.
We anticipate high levels of interest so please get in touch today to arrange your viewing and see what this bungalow has to offer.
Accommodation
All laid out on one ground floor level.
Reception Hall (4.1m x 1m (13'5" x 3'3"))
Access via a uPVC double glazed front door, central heating radiator and opening up to an inner hallway providing access to the majority of the property. There is a central heating radiator, alarm control panel. A loft hatch gives access to the roof void which currently provides storage although many of the surrounding properties have remodelled into accommodation which would require consents.
Lounge (5.6m x 4.2m max or 3m min (18'4" x 13'9" max or 9')
The focal point for the room is a coal effect gas fire with marble style surround and hearth. This room enjoys good levels of natural light via the uPVC double glazed bay window and ancillary 2nd window. There is a central heating radiator, decorative coving and an internal door leading to the dining room.
Dining Room (3.6m x 3.8m max (11'9" x 12'5" max))
Featuring a fitted dresser/display unit with ambient lighting, provision for a television, central heating radiator, access to the hallway and lounge, patio doors leading through to the conservatory and concealed within a separate unit is a combination boiler and there is further useful cupboard storage space above this boiler cupboard. This comfortable dining room is large enough to enjoy ample space for dining and sitting and is socially positioned in a semi open plan in design, adjoining the kitchen.
Kitchen (4.4m x 1.8m (14'5" x 5'10"))
Fitted with a range of beech-effect wall and base units with complementary post-formed working surfaces, integrated fridge, dishwasher, washing machine and complementary splashbacks around the preparation areas. There is also a uPVC double glazed window to the side elevation and a door at the rear giving passage to the conservatory. Central heating radiator.
Conservatory (3.2m x 2.1m (10'5" x 6'10"))
Part wall and uPVC double glazed in construction with an engineered oak style floor, central heating radiator, French doors leading through to the dining room/sitting room and two doors leading out to the exterior of the property.
Bedroom 1 (3.4m max, 2.9m min x 3.6m (11'1" max, 9'6" min x 1)
Enjoying good levels of natural light via the uPVC double glazed window positioned to the front elevation and with a central heating radiator. The room has fitted bedroom furniture comprises three double robes with cupboards over and providing a range of hanging and shelving. There are matching over-bed cupboard units enhanced by a set of matching dresser drawers
Bedroom 2 (3.8m max, 3.2m min x 2.8m max (12'5" max, 10'5" mi)
Also with a range of fitted bedroom furniture which provides a variety of hanging and shelving, over-bed cupboard storage, dressers and bedside units. There is a central heating radiator and to the rear elevation is a uPVC double glazed window overlooking the garden.
Bathroom (2,3m x 1.5m (6'6", 9'10" x 4'11"))
Fitted with a white, three piece suite comprising vanity hand wash basin, low flush wc, panel bath with shower over, matching splashscreen, complementary tiled walls, central heating radiator and a uPVC double glazed window with privacy glass inset.
Outside
Behind wrought iron gates is a generous tarmacadem driveway providing parking for a number of vehicles and leading to a concrete sectional garage. An outside tap will be found to the side of the property and to the rear is a large, well maintained, mature garden, principally laid to lawn, with patio seating areas, planted pockets, beds and borders
Garage (9m x 2.9m (29'6" x 9'6"))
Tandem in design with power and light. A convenience door leads out to the garden.
Council Tax.Band C.
Tenure
We understand that the property is offered with the freehold and leasehold arrangements. The current vendors having purchased the freehold in 2001.
Property info
For more information about this property, please contact
Boultons, HD1 on +44 1484 954796 * (local rate)
Disclaimer
Property descriptions and related information displayed on this page, with the exclusion of Running Costs data, are marketing materials provided by Boultons, and do not constitute property particulars. Please contact Boultons for full details and further information. The Running Costs data displayed on this page are provided by PrimeLocation to give an indication of potential running costs based on various data sources. PrimeLocation does not warrant or accept any responsibility for the accuracy or completeness of the property descriptions, related information or Running Costs data provided here.








































.png)