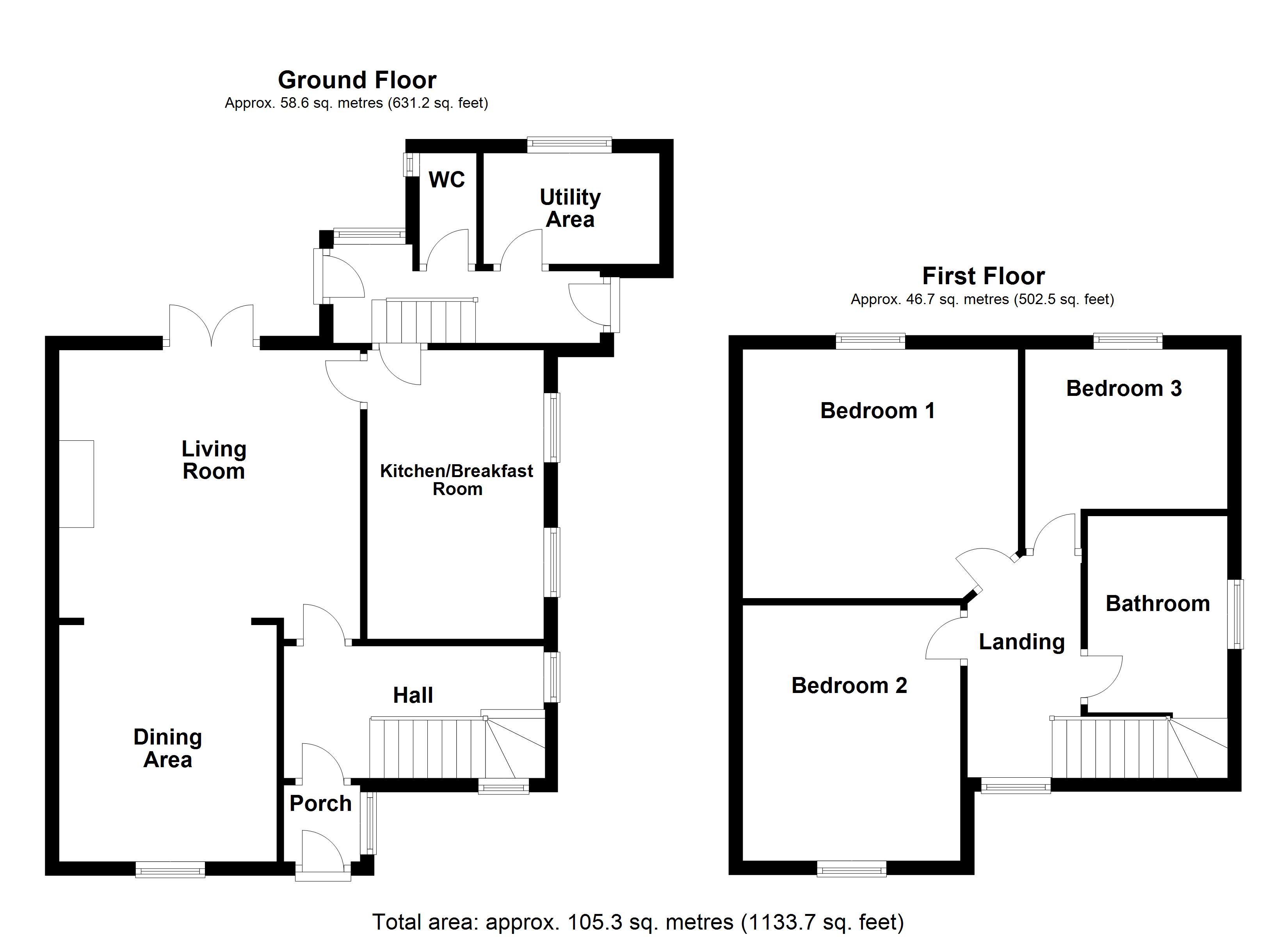Semi-detached house for sale in Woodfield Grove, Cosheston, Pembroke Dock, Pembrokeshire SA72
* Calls to this number will be recorded for quality, compliance and training purposes.
Property features
- Semi Detached House
- Sought After Village Location
- Three Bedrooms
- Open Plan Living Room/Dining Room
- Enclosed Rear Garden
- Ample Parking To The Front
- Double Glazing, Central Heating
Property description
This semi-detached House is situated in the popular and sought after village of Cosheston that offers well-appointed accommodation to briefly comprise of three bedrooms, bathroom, open plan living / dining room, kitchen breakfast room plus a utility area and separate WC.. Externally there is a lovely enclosed landscaped rear garden plus to the front a driveway providing ample parking. The sought after village has excellent amenities including a junior/infant school, church, a sports ground, a village hall, public house and lovely village and woodland walks all close to this family/retirement home. Local towns of Pembroke and Pembroke Dock are within 3 miles.
Porch (1.1m x 1.1m)
Double glazed door to front, double glazed window to side, tiled flooring, door to;
Entrance Hallway (3.73m x 1.9m)
Stairs to first floor landing with storage cupboard under, dual aspect with double glazed window to side and front, radiator, door to;
Living Room (3.86m x 4.32m)
Feature fireplace with wood surround and mantle, tiled insert, tiled hearth and gas insert fire, double glazed patio doors giving access and outlook to enclosed garden, radiator, door to kitchen, opening to;
Dining Room (3.58m x 3.12m)
Double glazed window to front with outlook to garden, radiator.
Kitchen/Breakfst Room (3.86m x 2.6m)
Wall and base units with worktop over, stainless steel sink with mixer tap, space for free standing cooker and extractor hood above, space under counter for white goods, 2 double glazed windows to side, wall mounted gas fired central heating boiler, radiator, tiled flooring, ample room for table & chairs, double glazed door giving access to rear.
Covered Rear Passageway (3.84m x 1.42m)
Double glazed door giving access to side pathway, double glazed door giving access into the rear garden, double glazed window, tiled flooring, steps down into the passageway again with tiled flooring, doors to;
Separate WC (1.6m x 0.81m)
Double glazed window to rear, low level WC, localised tiling to wall, tiled floor.
Utility Room (2.54m x 1.6m)
Double glazed window to rear, stainless steel sink unit with space under and plumbing in place for white goods, wall cupboards, localised tiling to walls, tiled flooring.
First Floor Landing
Double glazed window to front, loft access hatch, doors to;
Bedroom 1 (3.89m x 3.86m)
Radiator, double glazed window to rear with outlook over garden, built-in wardrobes.
Bedroom 2 (3.68m x 3.15m)
Double glazed window to front, radiator.
Bedroom 3 (3.05m x 2.29m)
Double glazed window to rear with outlook to garden, radiator.
Bathroom (2.54m x 2.03m)
Panelled bath, pedestal wash hand basin, low level WC, shower enclosure with electric shower, storage cupboard, radiator, double glazed window to side, tiled walls.
Externally
To the front of the property is a block pavioured driveway allowing for ample parking. Low maintenance garden area to the front with some planted flower borders. Side access via pathway to the rear enclosed garden area being beautifully landscaped with block paviour and raised planted flower borders, greenhouse, timber workshop and gated rear access.
Tenure
We understand the property to be freehold.
Services
Mains electricity, water, drainage. Lpg gas.
Council Tax
Band C.
Property info
For more information about this property, please contact
John Francis - Pembroke, SA71 on +44 1646 629034 * (local rate)
Disclaimer
Property descriptions and related information displayed on this page, with the exclusion of Running Costs data, are marketing materials provided by John Francis - Pembroke, and do not constitute property particulars. Please contact John Francis - Pembroke for full details and further information. The Running Costs data displayed on this page are provided by PrimeLocation to give an indication of potential running costs based on various data sources. PrimeLocation does not warrant or accept any responsibility for the accuracy or completeness of the property descriptions, related information or Running Costs data provided here.





























.png)
