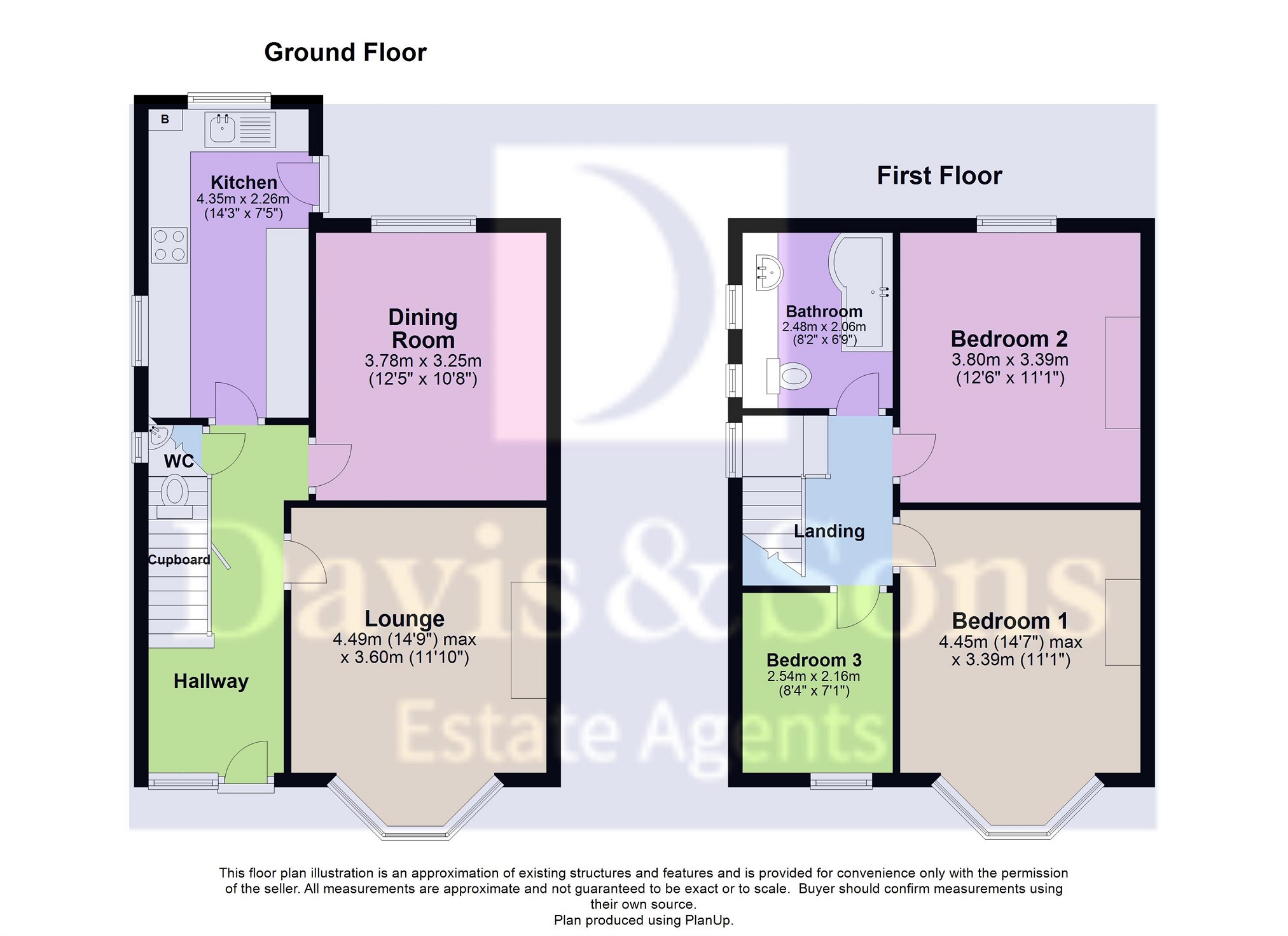Semi-detached house for sale in Herbert Avenue, Risca, Newport. NP11
* Calls to this number will be recorded for quality, compliance and training purposes.
Property features
- 3 bedrooms
- Semi detached
- First floor modern bathroom
- Ground floor cloakroom-wc
- Separate lounge and dining room
- Enclosed rear garden
- Risca town centre only A short drive
- Rogerstone train station only 1 mile
- Pleasant views
- No chain
Property description
We are delighted to offer for sale this lovely three bedroom family home in a popular location just outside Risca town centre. On the ground floor, the lounge has a bay window and wood block flooring. There is a modern kitchen with integrated appliances which includes a dishwasher, fridge/freezer, electric oven and gas hob. There is a separate good size dining room and for convenience a ground floor WC. On the first floor you will find the three bedrooms and modern family bathroom with a shower over the bath. The rear garden has a good sized seating area with steps to a further seating area and up to an area of garden with some potential for cultivation or as a wildlife garden. The location would be ideal for commuting or just generally getting out and about as its location is close to Risca with its shops, supermarkets, pubs, takeaways and churches. Rogerstone train station is only 1 mile away and Risca train station just over 1 mile away, and has regular bus services close by. The A467 and the B4591 which take you to the M4 are in easy reach making access to Newport, Cardiff and Bristol easy. Local primary, junior and secondary schools are all within a reasonable distance as is Risca Leisure centre. For those who like the outdoors, the Monmouthshire and Brecon Canal is close by, Sirhowy Country Park, Cwmcarn Forest Drive and Tredegar Park are all in easy reach. No onward chain.
Hallway
Double glazed entrance door, double glazed obscured glass window to the front, wood block flooring, stairs to the first floor, under stair storage cupboard, radiator, door to:
Cloakroom-w.c
Double glazed obscured glass window to the side, white close coupled wc and wall mounted wash hand basin.
Lounge (4.49m Max x 3.60m (14' 9" Max x 11' 10"))
Double glazed bay window to the front, wood block flooring, feature fire place, radiator.
Dining Room (3.78m x 3.25m (12' 5" x 10' 8"))
Double glazed window to the rear, wood block flooring, radiator.
Kitchen (4.35m x 2.26m (14' 3" x 7' 5"))
Double glazed glass panel door to the side leading to the rear garden, double glazed windows to the side and rear, inset spot lights, range of wall and base units, stainless steel sink with a chrome mixer tap, integrated fridge/freezer, dishwasher, electric oven and gas hob with extractor over, plumbing for a washing machine, wall mounted gas combi boiler.
Landing
Hatch to attic space, double glazed window to the side, doors to:
Bathroom (2.48m x 2.06m (8' 2" x 6' 9"))
Inset spot lights, 2 x double glazed obscure glass windows to the side, modern white suite comprising a p-shaped bath with an electric shower over and glass shower screen, vanity unit with a concealed cistern wc, wash hand basin and storage, chrome heated towel rail/radiator, extractor fan.
Bedroom 1 (4.45m Max x 3.39m (14' 7" Max x 11' 1"))
Double glazed bay window to the front, radiator.
Bedroom 2 (3.80m x 3.39m (12' 6" x 11' 1"))
Double glazed window to the rear, radiator.
Bedroom 3 (2.54m x 2.16m (8' 4" x 7' 1"))
Double glazed window to the front, radiator.
Front
Patio area with access to the main entrance door.
Side
Shared driveway with gated access to the rear garden.
Rear Garden
Patio area with a storage shed, steps to a patio seating area and pathway to the rear sloping and tiered garden.
Property info
For more information about this property, please contact
Davis & Sons, NP11 on +44 1633 371785 * (local rate)
Disclaimer
Property descriptions and related information displayed on this page, with the exclusion of Running Costs data, are marketing materials provided by Davis & Sons, and do not constitute property particulars. Please contact Davis & Sons for full details and further information. The Running Costs data displayed on this page are provided by PrimeLocation to give an indication of potential running costs based on various data sources. PrimeLocation does not warrant or accept any responsibility for the accuracy or completeness of the property descriptions, related information or Running Costs data provided here.













































.png)


