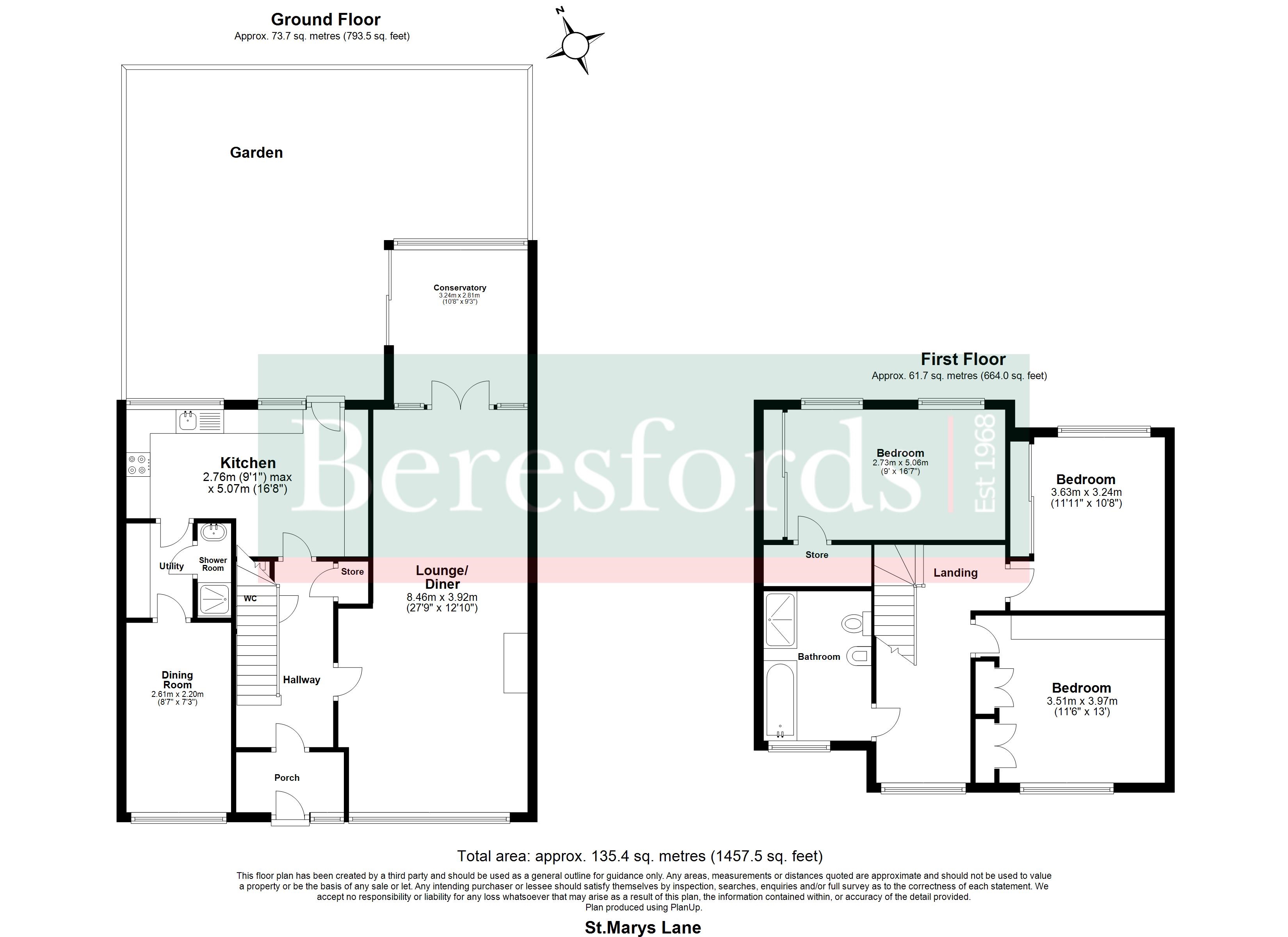Semi-detached house for sale in St. Marys Lane, Upminster RM14
Just added* Calls to this number will be recorded for quality, compliance and training purposes.
Property features
- No onward chain
- Popular Location
- Close Proximity To Local Amenities
- 0.1 Miles to The Coopers Company & Coborn School
- 0.4 Miles to The James Oglethorpe Primary School
- 0.5 Miles to Upminster Town Centre
- 0.6 Miles to Upminster Junior School
- 0.8 Miles to Upminster Train Station
- Kitchen / Breakfast Room
- Lounge/Diner
Property description
Offered with no onward chain, this delightful three/four bedroom semi-detached house presents a wonderful opportunity for families seeking a spacious and versatile home in a highly sought-after area. The property is ideally situated close to a range of excellent local amenities and top-rated schools.
Key Features:
Family Home: This property is perfect for families, offering ample living space and a versatile layout.
Popular Location: Nestled in a well-regarded neighbourhood, the house is within easy reach of local amenities and schools.
Proximity to Schools and Amenities:
0.1 Miles to The Coopers Company & Coborn School: One of the area's top-rated secondary schools is just a short stroll away. 0.4 Miles to The James Oglethorpe Primary School: A reputable primary school within walking distance, ideal for young families. 0.5 Miles to Upminster Town Centre: Enjoy the convenience of a bustling town centre with shops, cafes, and services nearby. 0.6 Miles to Upminster Junior School: Another excellent educational facility close to home. 0.8 Miles to Upminster Train Station: Easy access to train services for commuting to London and surrounding areas.
Interior Features:
Kitchen/Breakfast Room: A well-equipped room, perfect for family meals and entertaining.
Lounge/Diner: A spacious lounge/diner that serves as the heart of the home, offering plenty of space for relaxation and socializing.
Office/Ground Floor Bedroom Four: A versatile room that can be used as a home office or an additional bedroom, providing flexibility to suit your needs.
Conservatory: A bright and airy conservatory that extends the living space and offers a perfect spot to enjoy the garden views.
Downstairs W.C.: A convenient downstairs toilet for guests and everyday use.
Downstairs Shower Room: An additional shower room on the ground floor adds practicality and comfort.
Three Double Bedrooms: Three generously sized bedrooms on the upper floor, each offering ample space and storage.
Four Piece Family Bathroom: A modern family bathroom complete with a bathtub, separate shower, washbasin, and toilet.
Exterior Features:
Low Maintenance Rear Garden: A beautifully maintained garden designed for easy care, providing a tranquil outdoor space for leisure and relaxation.
Off-Street Parking to Front & Rear: Ample parking space at both the front and rear of the property ensures convenience and security.
Detached Garage: A detached garage with electricity offering additional storage and parking solutions. Could also be used as a workshop.
This spacious semi-detached house is ready to move into, with the added benefit of no onward chain. It offers a versatile layout with ample living space and modern amenities, making it an ideal family home. Situated in a popular location with excellent access to schools, transport links, and local amenities, this property is not to be missed. Contact us today to arrange a viewing!<br /><br />
Kitchen: (9' 1" x 16' 8")
Lounge/Diner: (27' 9" x 12' 10")
Dining Room: (8' 7" x 7' 3")
Ground Floor Shower Room
Conservatory: (10' 8" x 9' 3")
Bedroom: (9' 0" x 16' 7")
Bedroom: (11' 11" x 10' 8")
Bedroom: (11' 6" x 13' 0")
Bathroom
Property info
For more information about this property, please contact
Beresfords - Upminster / Havering, RM14 on +44 1708 954248 * (local rate)
Disclaimer
Property descriptions and related information displayed on this page, with the exclusion of Running Costs data, are marketing materials provided by Beresfords - Upminster / Havering, and do not constitute property particulars. Please contact Beresfords - Upminster / Havering for full details and further information. The Running Costs data displayed on this page are provided by PrimeLocation to give an indication of potential running costs based on various data sources. PrimeLocation does not warrant or accept any responsibility for the accuracy or completeness of the property descriptions, related information or Running Costs data provided here.







































.jpeg)

