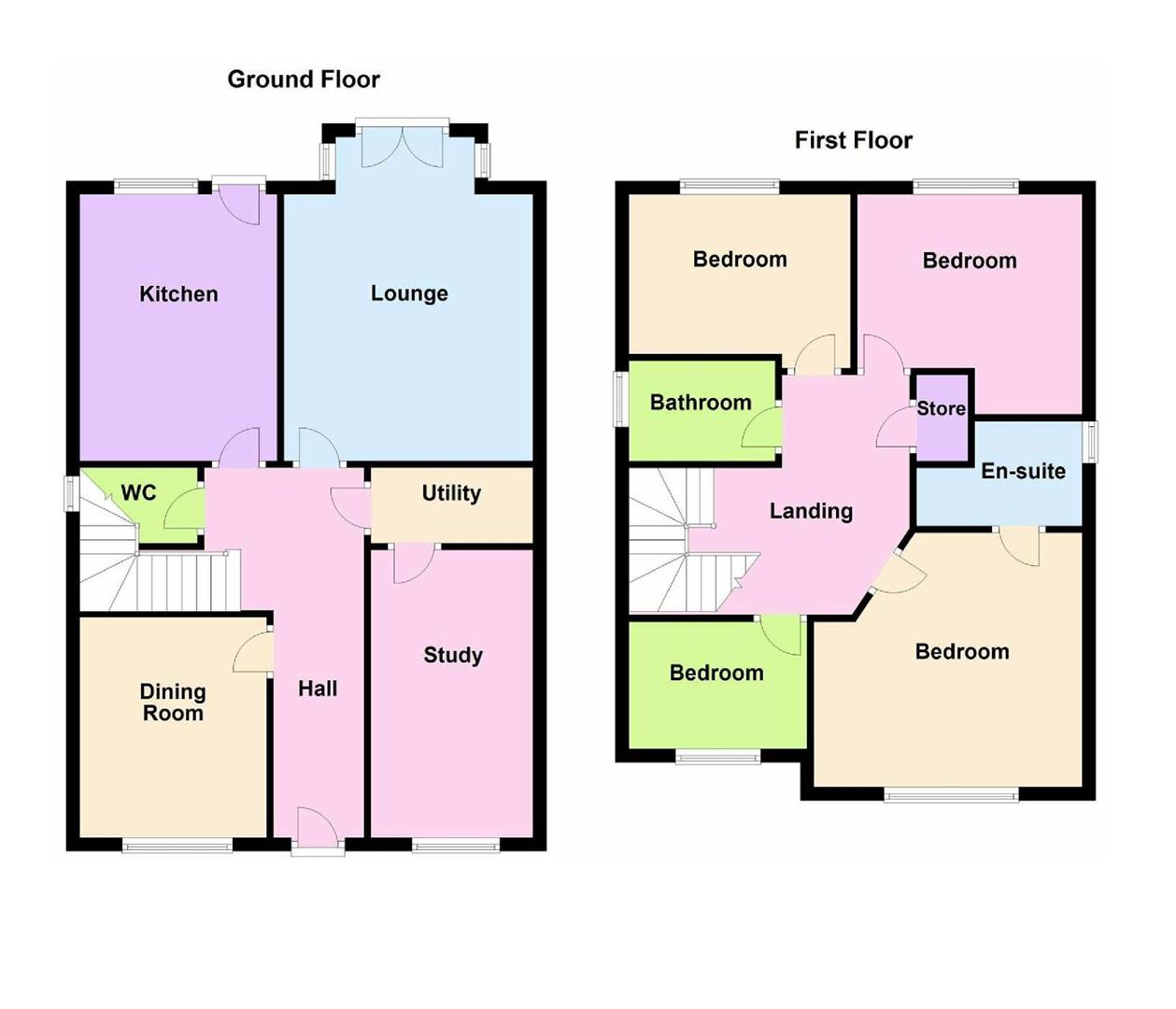Detached house for sale in King Cup Close, Glossop SK13
* Calls to this number will be recorded for quality, compliance and training purposes.
Property features
- A Modern 2006 Detached Family House
- Cul-de-Sac Location
- Four Bedrooms & En-Suite
- EPC C & Council Tax E
- Two Reception Rooms
- Converted Garage & Gardens
Property description
** see our video tour ** A modern, 2006 George Wimpey built, detached family house, enjoying a cul-de-sac location on this popular development and for anyone now working from home, the garage has been converted into a useful home office or family room. Briefly the property also includes an entrance hall, downstairs wc, lounge, separate dining room, fitted breakfast kitchen, utility room and upstairs there are four bedrooms, three with fitted wardrobes, refitted en-suite shower room and the main bathroom which has also been refitted. Double driveway and enclosed rear garden with large garden shed. Energy Rating C
Directions
From our office on High Street West proceed in an easterly direction through the central traffic lights and onto High Street East. Follow until you reach the mini roundabout, once there turn right onto Shirebrook Drive and follow the road round. Take the second Hurst Crescent turning on the left and then turn left again into King Cup Close where the property is then the first on the right hand side.
Ground Floor
Entrance Hall
Double glazed composite front door, central heating radiator, laminate wood flooring, turning stairs to the first floor and doors leading off to:
Downstairs Wc
A white close coupled wc, wash hand basin with mixer tap and vanity unit, tiled floor, central heating radiator and pvc double glazed side window.
Dining Room (3.25m x 2.54m (10'8 x 8'4))
Two pvc double glazed front windows and central heating radiator.
Utility Room
Plumbing for an automatic washing machine and door to:
Family Room/Home Office (3.96m x 2.41m (13'0 x 7'11))
Originally the garage now with two pvc double glazed front windows and central heating radiator.
Lounge (4.01m x 3.56m (plus bay) (13'2 x 11'8 (plus bay)))
Pvc double glazed patio doors leading out to the rear garden, central heating radiator, tv aerial point and two wall light points.
Breakfast Kitchen (3.91m x 2.90m (12'10 x 9'6))
A range of Oak fronted shaker style kitchen units including base cupboards and drawers, integrated dishwasher, built-in Hotpoint electric double oven, work tops over with an inset one and a half bowl stainless steel sink unit and mixer tap, gas hob and filter hood, matching wall cupboards, integrated fridge/freezer, tiled floor, central heating radiator, pvc double glazed rear window and double glazed external rear door.
First Floor
Central heating radiator, access to the loft space and airing cupboard housing the Worcester gas fired combination boiler, doors leading off to:
Landing
Master Bedroom (3.78m x 3.05m (plus robes) (12'5 x 10'0 (plus robe)
Two pvc double glazed front windows, two wall light points, central heating radiator, fitted wardrobes and door to:
En-Suite Shower Room
A refitted white suite including shower cubicle, wash hand basin with mixer tap and vanity unit, close coupled wc, chrome finish towel radiator and pvc double glazed side window.
Bedroom Two (3.20m x 2.46m (plus robes) (10'6 x 8'1 (plus robes)
Pvc double glazed rear, central heating radiator and fitted wardrobes.
Bedroom Three (3.28m x 2.59m (plus door recess) (10'9 x 8'6 (plus)
Pvc double glazed rear window, central heating radiator and fitted wardrobes.
Bedroom Four (2.84m x 1.91m (plus door recess) (9'4 x 6'3 (plus)
Two pvc double glazed front windows and central heating radiator.
Bathroom
A refitted white three piece suite including a panelled bath with mixer tap and shower over, close coupled wc and wash hand basin with mixer tap and vanity unit, chrome finish towel radiator and pvc double glazed side window.
Outside
Gardens
The property has a front garden, double width driveway and an enclosed rear garden with stone flagged patio area, lawn and 21ft shed with power and light.
Our ref: Cms/cms/0802/24
Property info
For more information about this property, please contact
Jordan Fishwick, SK13 on +44 1457 356285 * (local rate)
Disclaimer
Property descriptions and related information displayed on this page, with the exclusion of Running Costs data, are marketing materials provided by Jordan Fishwick, and do not constitute property particulars. Please contact Jordan Fishwick for full details and further information. The Running Costs data displayed on this page are provided by PrimeLocation to give an indication of potential running costs based on various data sources. PrimeLocation does not warrant or accept any responsibility for the accuracy or completeness of the property descriptions, related information or Running Costs data provided here.





























.png)
