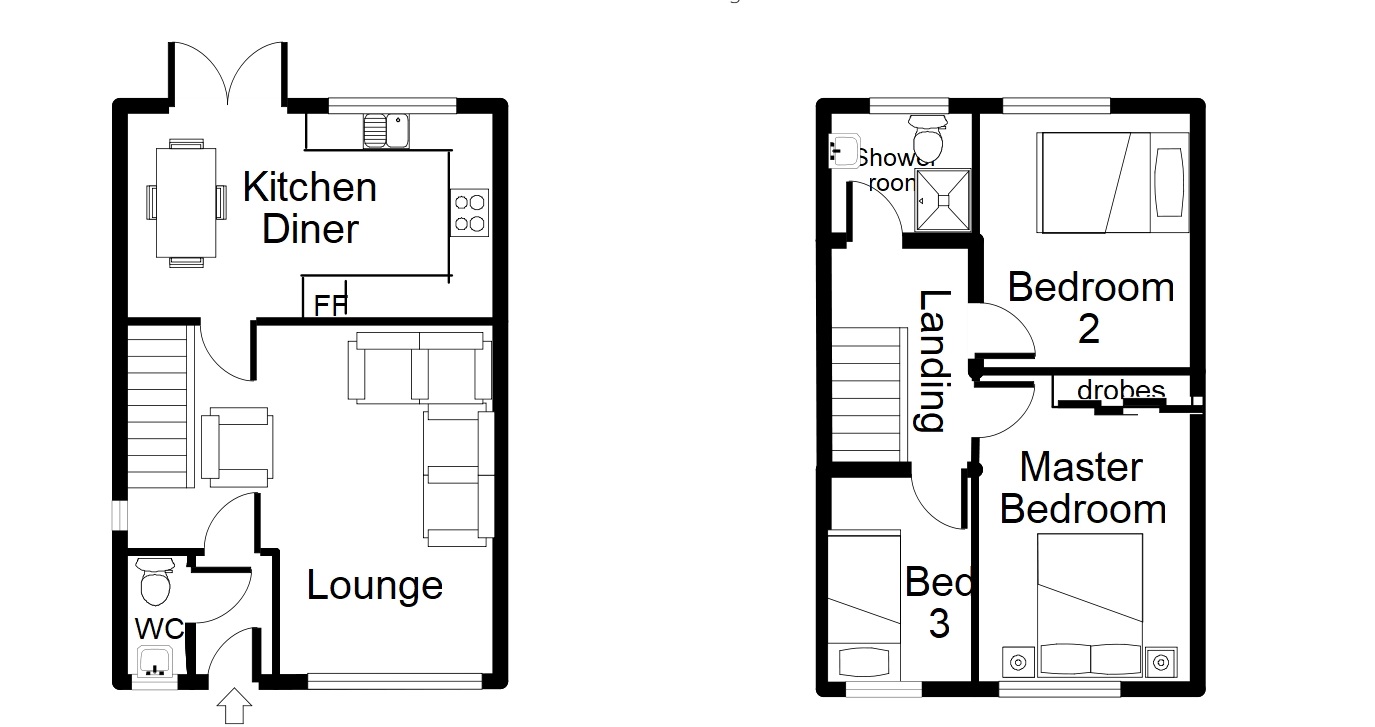Town house for sale in Willowbrook Walk, Norton Heights, Stoke-On-Trent ST6
* Calls to this number will be recorded for quality, compliance and training purposes.
Property description
For all you first time buyers/investors out there. Introducing this absolutely stunning three bedroom end town house on the popular norton heights development. Boasting modern decor throughout this property is presented ready for any potential purchaser to unpack those boxes and enjoy. Conveniently located for shops/schools and local amenities along with offering easy access into town. Long leasehold with 135 years remaining.
For all you first time buyers/investors out there. Introducing this absolutely stunning three bedroom end town house on the popular norton heights development. Boasting modern decor throughout this property is presented ready for any potential purchaser to unpack those boxes and enjoy. Conveniently located for shops/schools and local amenities along with offering easy access into town. Long leasehold with 135 years remaining. Ground rent is £160 per annum and payable on the 1st January.
Property briefly comprises of:-Entrance hall, spacious lounge, downstairs WC, open plan kitchen diner, three good sized bedrooms, family shower room. Externally:- Paved and lawn are to the front aspect, private and enclosed garden to the rear aspect, off road parking.
Entrance hall Enter the property via the composite front door into the hallway. Radiator
and laminate floor covering.
Cloakroom 2' 9" x 5' 8" (0.84m x 1.73m) Inset wash/hand basin over a fixed vanity unit and a low level WC. Radiator and laminate floor covering. UPVC Georgian style window with frosted glazing to the front aspect.
Lounge 15' 0" x 15' 10" (4.57m x 4.83m) Fabulous spacious lounge with radiator and laminate floor covering. UPVC Georgian style windows to the front and side aspects.
Kitchen/diner 15' 0" x 8' 4" (4.57m x 2.54m) Modern fitted kitchen in white high gloss with wood effect work surface over. Electric oven with four ring gas hob with extractor fan above, plumbing for a washing machine and space for other electrical appliances. Colored sink in front of the UPVC window to the rear aspect. Laminate floor covering and radiator. UPVC French doors to the rear garden.
Stairs/ landing Open plan carpeted stairs lead from the lounge to the first floor. UPVC window to the side aspect of the carpeted landing. Access from here to the insulated and partially boarded loft space
master bedroom 13' 1" x 9' 2" (3.99m x 2.79m) UPVC Georgian style window to the front aspect. Carpet and radiator
bedroom 2 10' 9" x 9' 2" (3.28m x 2.79m) UPVC window to the rear aspect. Carpet and radiator.
Bedroom 3 7' 0" x 6' 3" (2.13m x 1.91m) UPVC Georgian style window to the front aspect. Carpet, radiator and useful storage cupboard over the stairs.
Shower room 6' 2" x 5' 7" (1.88m x 1.7m) Modern suite comprising of a walk in shower enclosure, pedestal sink and low level WC. UPVC window with frosted glazing to the rear aspect. Vinyl floor covering, radiator and extractor fan.
Rear garden Private and enclosed rear garden. Step out onto the newly laid patio for al-fresco dining, leading to a long flat
lawn laid to grass with slate area at the bottom of the garden. Gated side exit.
Front lawn Laid to lawn with a trimmed box hedge.
Off road parking Ample parking at the side of the property.
Property info
For more information about this property, please contact
Louis Taylor, ST5 on +44 1782 933295 * (local rate)
Disclaimer
Property descriptions and related information displayed on this page, with the exclusion of Running Costs data, are marketing materials provided by Louis Taylor, and do not constitute property particulars. Please contact Louis Taylor for full details and further information. The Running Costs data displayed on this page are provided by PrimeLocation to give an indication of potential running costs based on various data sources. PrimeLocation does not warrant or accept any responsibility for the accuracy or completeness of the property descriptions, related information or Running Costs data provided here.


























.png)
