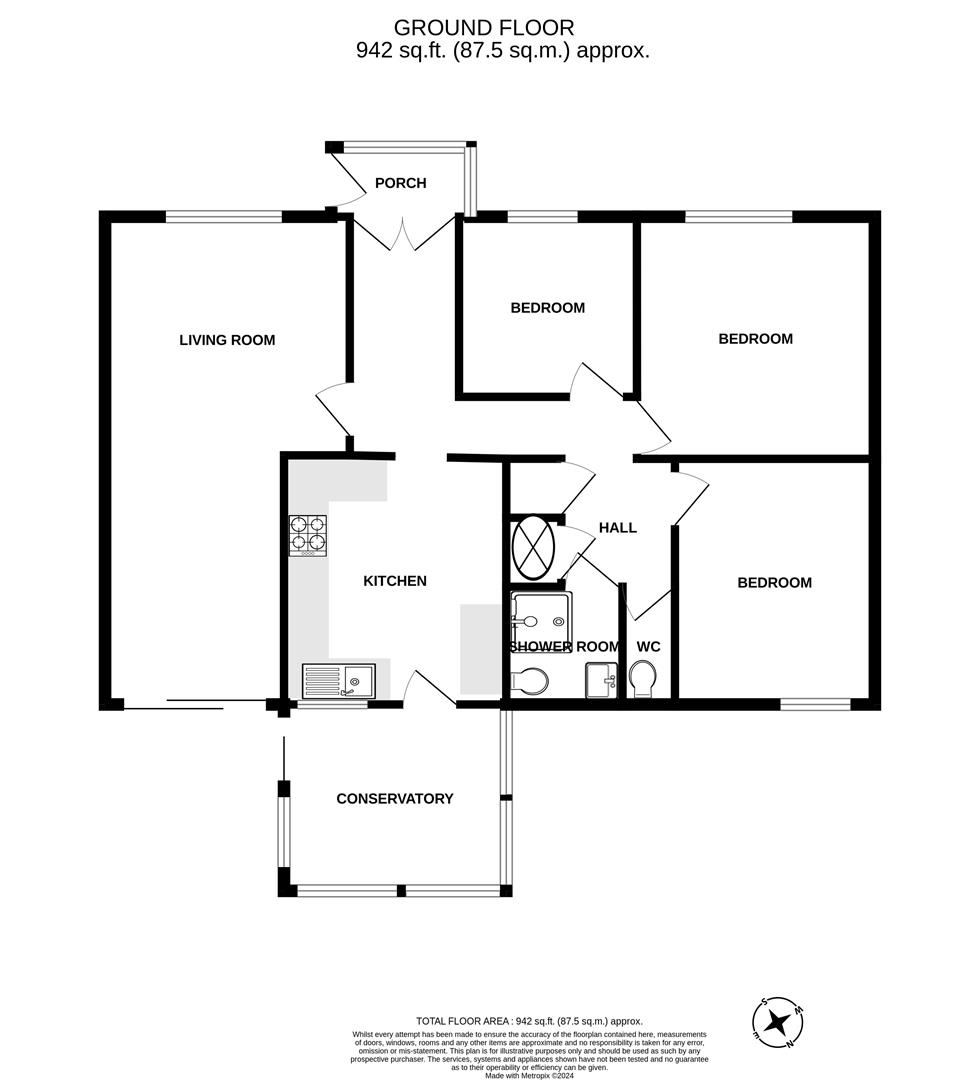Detached bungalow for sale in Tregellas Road, Mullion, Helston TR12
* Calls to this number will be recorded for quality, compliance and training purposes.
Property features
- Detached bungalow
- Three bedrooms
- Triple aspect conservatory
- Garden
- Garage & parking
- Solar panels
- Council tax band C
- Freehold
- EPC - B83
Property description
Conveniently situated for the village with far reaching rural views to the front and enjoying generous well stocked gardens this lovely property is presented in good order both internally and externally. There is also a driveway with parking and a garage.
The property benefits from many improvements made during the owners' tenure, including air source heating, extensive insulation works and solar panels much improving its energy performance rating.
The accommodation, in brief, provides an entrance porch, L shaped hallway, lounge/diner, fitted kitchen leading on to the triple aspect conservatory overlooking the garden, three bedrooms, shower room and cloakroom.
Mullion is the largest village on the Lizard Peninsula which has been designated as “an area of outstanding natural beauty”. From sheltered valleys to moor land the district boasts some superb countryside and rugged coastline. The Lizard is also peppered with quaint fishing coves, beautiful beaches, along with the majestic beauty and renowned sailing waters of the Helford River being within easy reach.
Mullion offers a good range of facilities, including shops to cater for everyday needs, 18 hole links golf course, Catholic, Anglican and Methodist churches, a health centre and pharmacy. It boasts an attractive harbour and two beaches and sits on the bus route. Schooling includes comprehensive and primary along with the village nursery.
The Accommodation Comprises (Dimensions Approx)
Door leading to -
Entrance Porch (1.85m x 1.12m (6'0" x 3'8"))
A triple aspect room with far reaching rural views leading to the hallway which has a loft hatch to the roof space, wood effect laminate flooring and doors to -
Lounge/Diner (7.16m x 3.4m narrowing to 2.49m (23'5" x 11'1" na)
A dual aspect room with far reaching rural views to the front with glazed sliding door leading out on to the rear garden.
Kitchen (3.72m x 3.18m (12'2" x 10'5" ))
A fitted kitchen with wood effect worktops that incorporate a ceramic hob with splash back and hood over, built in oven and a stainless steel sink drainer with mixer tap. A mix of base and drawer units under, wall units over, feature shelving, space is provided for a washing machine and a dishwasher and there is a window and stable style door to the rear aspect. The room has wood effect laminate flooring.
Hallway
With two storage cupboards, one of which houses the immersion heater, loft hatch to the roof space and doors to -
Cloakroom
With a w.c with concealed cistern and window to the rear aspect.
Shower Room
A wet room style with anti slip flooring and shower with glass screen and easy clean splash backs, W.C., wash handbasin set into a vanity unit with storage, ladder style drying radiator and window to the rear aspect.
Bedroom One (3.58m x 3.45m max measurements (11'8" x 11'3" m)
With a window to the front aspect that enjoys the far reaching rural views.
Bedroom Two (3.51m x 2.9m (11'6" x 9'6" ))
With a window to the rear aspect enjoying an outlook over the garden.
Bedroom Three (2.6m x 2.52m (8'6" x 8'3"))
Window to the front aspect, again enjoying the far reaching rural views.
From the kitchen a door leads to the -
Conservatory (3.3m x 2.71m (10'9" x 8'10" ))
A lovely triple aspect room with tiled floor and glazed doors leading out on to the garden.
Outside
There is a generous driveway with parking that leads to the -
Garage (4.75m x 2.54m (15'7" x 8'3" ))
With power and light.
Garden
The lovely gardens wrap themselves round the property and are mature with areas of lawn, flower and shrub beds. There is a patio area, ornamental pond and outbuildings comprising a garden shed with power and light and summer house.
Services
Mains water, electricity and drainage.
Mobile And Broadband
To check the broadband coverage for this property please visit -
To check the mobile phone coverage please visit -
Viewing
To view this property or any other property we are offering for sale, simply call the number on the reverse of these details.
Directions
On entering Mullion village, you will pass the school on your left hand side, take the first left into Tregellas Road where the property will be found up a drive a short distance on the left hand side.
Agents Note
The property is of the Carey timber frame style of construction which is not mortgageable by all lenders. Prospective purchasers must check with their mortgage broker for suitability.
Council Tax
Council Tax Band C.
Anti-Money Laundering
We are required by law to ask all purchasers for verified id prior to instructing a sale
Proof Of Finance - Purchasers
Prior to agreeing a sale, we will require proof of financial ability to purchase which will include an agreement in principle for a mortgage and/or proof of cash funds.
Date Details Prepared
30th July, 2014.
Property info
For more information about this property, please contact
Christophers, TR13 on +44 1326 358754 * (local rate)
Disclaimer
Property descriptions and related information displayed on this page, with the exclusion of Running Costs data, are marketing materials provided by Christophers, and do not constitute property particulars. Please contact Christophers for full details and further information. The Running Costs data displayed on this page are provided by PrimeLocation to give an indication of potential running costs based on various data sources. PrimeLocation does not warrant or accept any responsibility for the accuracy or completeness of the property descriptions, related information or Running Costs data provided here.


































.png)