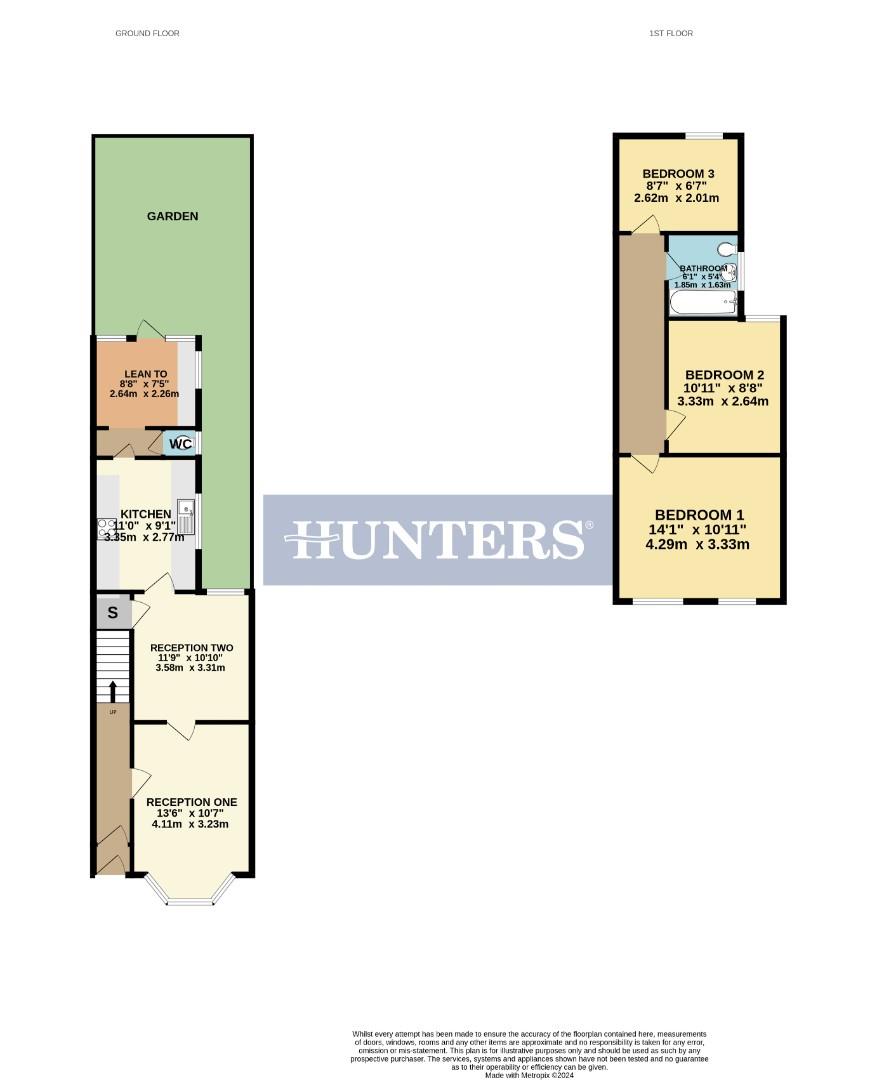Property for sale in Woodside Road, London E13
Just added* Calls to this number will be recorded for quality, compliance and training purposes.
Property features
- Three bedrooms
- Two receptions
- Kitchen
- Lean to
- Ground floor W.C
- First floor bathroom
- Generously sized rear garden
- Located for custom house/canning town stations
- Prince regents DLR
- Being offered chain free
Property description
Guide Price: £425,000 - £450,000
Discover the perfect blend of Victorian charm and modern potential in this spacious mid-terrace home, ideally situated on a peaceful residential street in Plaistow, just off Prince Regents Lane.
Step inside to find a welcoming first floor featuring three bedrooms, perfect for family living, along with a family bathroom. The ground floor offers an abundance of living space, including two versatile reception areas, a functional kitchen, a convenient lean-to, and a generously sized rear garden, ideal for entertaining and relaxation.
This property boasts incredible potential for rear and loft extensions (subject to planning permission), allowing you to customize and expand your living space to suit your needs.
Conveniently located, this home offers excellent access to Custom House Station (Elizabeth Line), Prince Regents DLR, Plaistow, and Canning Town stations, as well as numerous bus routes. The renowned Excel Centre and a host of local amenities are just a stone's throw away, ensuring you have everything you need within easy reach.
Offered chain-free, this property presents a fantastic opportunity to own a charming Victorian home in a sought-after location. Don’t miss out on the chance to make this house your dream home. Contact us today to arrange a viewing!
Reception One (4.11m x 3.23m (13'6" x 10'7"))
Double glazed bay window to front with fitted cupboards below, wall mounted radiator, feature fireplace, laminated flooring.
Reception Two (3.51m x 3.38m (11'6" x 11'1"))
Double glazed window to rear, laminated flooring, wall mounted radiator.
Kitchen (3.35m x 2.77m (11' x 9'1"))
Range of fitted wall and base units, roll top work surface, sink and drainer, oven and hob, wall mounted boiler, double glazed window to side, tiled walls and floor.
Ground Floor W.C
Double glazed window to rear, low level w.c, tiled walls and floor.
Conservatory (2.64m x 2.26m (8'8" x 7'5"))
Double glazed windows to front and side, fitted cupboards, work surface, tiled floors.
Garden
Paved patio area, mainly laid to lawn.
First Floor
Bedroom One (4.29m x 3.33m (14'1" x 10'11"))
Two double glazed windows to front, fitted wardrobes, laminated flooring, wall mounted radiator.
Bedroom Two (3.33m x 2.64m (10'11" x 8'8"))
Double glazed window to rear, laminated flooring, wall mounted radiator, fitted wardrobes and cupboards.
Bedroom Three (2.62m x 2.01m (8'7" x 6'7"))
Double glazed window to rear, laminated flooring, wall mounted radiator.
Bathroom (1.85m x 1.63m (6'1" x 5'4"))
Three piece suite comprising of panelled bath with mixer tap and shower attachment, low level w.c, wash basin, double glazed window to rear, tiled walls and floor, wall mounted radiator.
Property info
For more information about this property, please contact
Hunters - Plaistow, E13 on +44 20 8128 1939 * (local rate)
Disclaimer
Property descriptions and related information displayed on this page, with the exclusion of Running Costs data, are marketing materials provided by Hunters - Plaistow, and do not constitute property particulars. Please contact Hunters - Plaistow for full details and further information. The Running Costs data displayed on this page are provided by PrimeLocation to give an indication of potential running costs based on various data sources. PrimeLocation does not warrant or accept any responsibility for the accuracy or completeness of the property descriptions, related information or Running Costs data provided here.






























.png)
