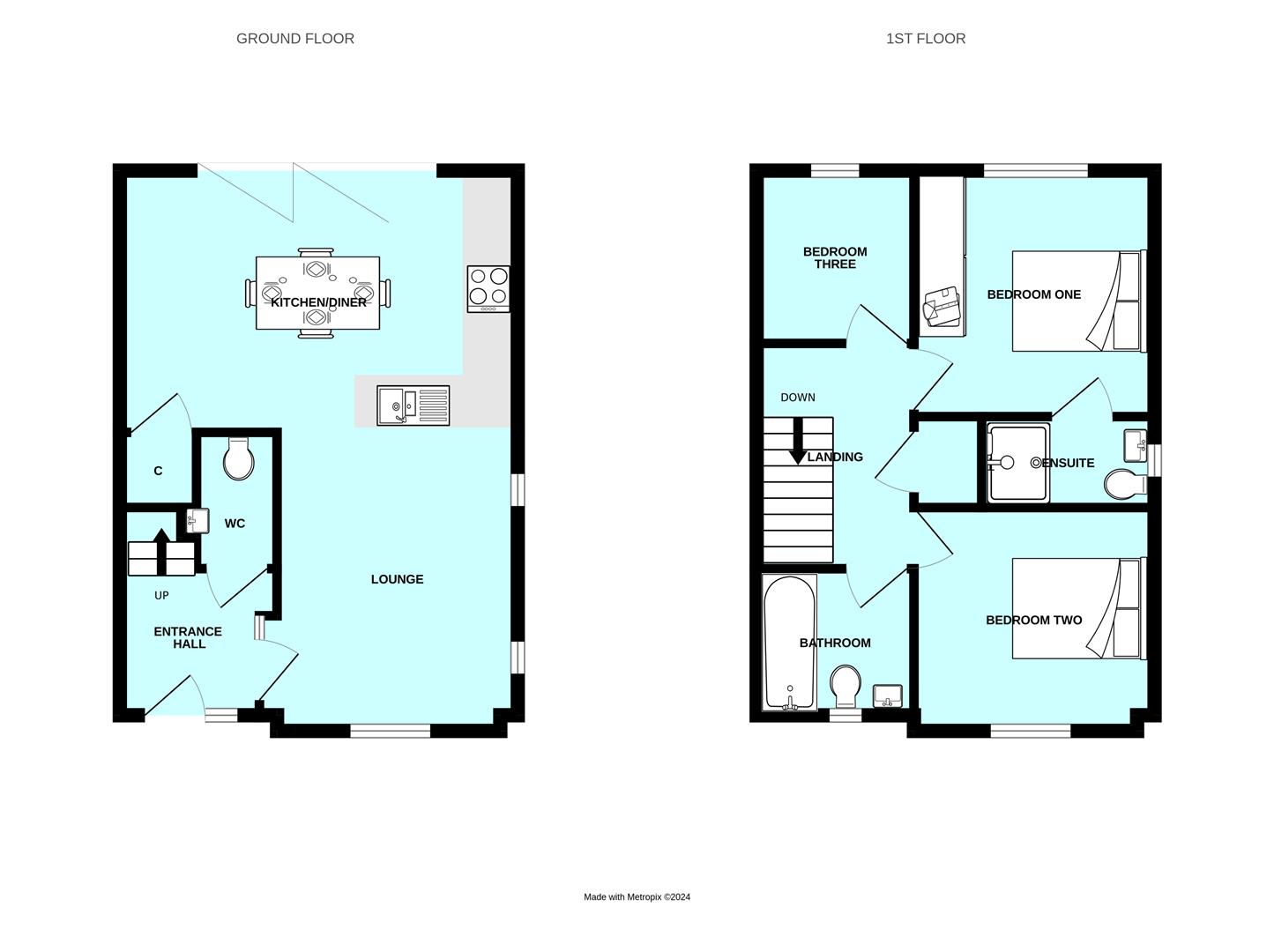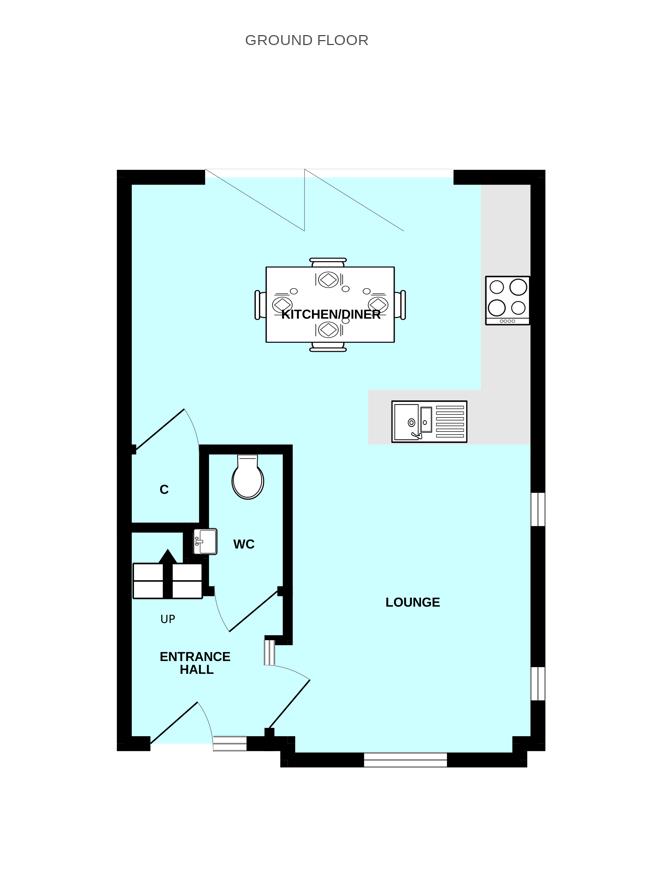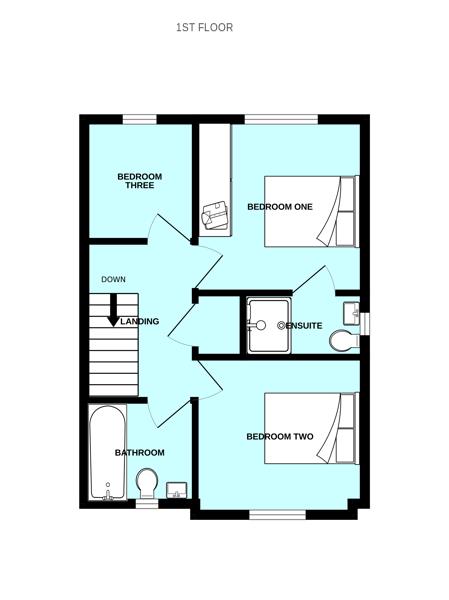Semi-detached house for sale in Sir Leonard Rogers Close, Plymouth PL3
Just added* Calls to this number will be recorded for quality, compliance and training purposes.
Property description
Tucked away in the heart of Mannamead in a cul de sac in Sir Leonard Rogers Close is this stunning contemporary semi detached family home with off road parking for 2 vehicles. The accommodation comprises welcoming entrance hall, cloakroom, lounge which opens into the open plan kitchen/diner with bi-fold doors opening out to the landscaped garden. On the first floor there is three bedrooms, en suite to the master and a family bathroom. To the rear is an enclosed garden laid for ease of maintenance and entertaining family and friends.
Sir Leonard Rogers Close, Mannamead, Pl3 5Aq
Area
Hartley Gardens is a contemporary development built on the famous site in Mannamead where once stood Hartley House the former home of Major General Sir Leonard Rogers, a renowned professor, physician and lecturer in tropical medicine and a founder member of the Royal Society of Tropical Medicine and hygiene. Later to become The Mannamead Centre, continuing Major General Rogers legacy with medical care until the beginning of the century. To retain the History of Hartley Gardens and in honour of Sir Leonard Rogers, Pillar Land chose to name the cul de sac "Sir Leonard Rogers Close."
Hartley Gardens is conveniently situated for residents to enjoy the many advantages of Mannamead life, from the Mannamead Lawn Tennis Club, Plymouth Croquet Club in Hartley and centrally positioned between two fantastic primary schools Compton ( C of E ) and Hyde Park Primary school, not to mention Plymouth College being within walking distance.
Accommodation
Ground Floor
Entrance via a uPVC double glazed door with obscure glazed panels opens up into the entrance hall.
Entrance Hall (2.82m x 1.94m (9'3" x 6'4"))
Wood effect Karndean flooring. Staircase rising to the first floor landing. Doors leading off through to the lounge and also through to the cloakroom. Ceiling spotlights.
Cloakroom (1.72m x 0.97m (5'7" x 3'2"))
Attractive matching suite comprising close coupled WC with a hidden cistern and wall mounted wash hand basin. Chrome heated towel rail. Part tiled walls. Continuation of wood effect Karndean flooring. Ceiling spotlights.
Lounge (4.87m x 3.72m (15'11" x 12'2"))
Dual aspect room with uPVC double glazed windows to the front and two to the side. Side windows are fitted with shutters. Wood effect Karndean flooring. Position for TV. Opening up into:
Kitchen/Diner (5.43m x 3.8 (17'9" x 12'5"))
Attractive matching base and wall mounted units, two tone, with integrated washer dryer, dishwasher, oven and also a microwave. Roll edge quartz worktop with inset four ring induction hob and a one and a half bowl stainless steel sink unit with drainer lines incorporated into the quartz worktop. Quartz upstands. Wall mounted boiler which is concealed in a unit. Ample space for a dining table. Ceiling spotlights. Fitted made to measure remote control blinds to the Bi folding doors which run along the rear of the property opening up out to the rear garden. Under stairs storage cupboard. Ceiling spotlights.
First Floor Landing (3.54m x 1.97m (11'7" x 6'5"))
Ceiling spotlights. Doors leading off through to the bedrooms, bathroom and also to an airing cupboard.
Bedroom One (3.9m x 3.33m (12'9" x 10'11"))
Fitted twin wardrobes, chest of drawers and overhead storage unit with inset shelving. UPVC double glazed window to the rear overlooking the garden. Door opening up into the en suite.
En Suite (2.58m x 0.98m (8'5" x 3'2"))
Matching suite of fitted shower cubicle with rainfall and handheld shower heads, wall mounted wash hand basin, close coupled WC with hidden cistern. Part tiled walls. Ceiling spotlights. Extractor fan. Obscure uPVC double glazed window to the side.
Bedroom Two (3.76m x 3.34m (12'4" x 10'11"))
UPVC double glazed window to the front.
Bedroom Three (2.81m x 1.97m (9'2" x 6'5"))
UPVC double glazed window to the rear.
Bathroom (1.99m x 1.94m (6'6" x 6'4"))
Matching suite comprising tiled panelled bath with a fitted shower over, close coupled WC with hidden cistern and wall mounted sink. Chrome heated towel rail. Part tiled walls. Ceiling spotlights. Fitted mirror with backlight. Obscure uPVC double glazed window to the front.
Externally
The property is approached via a brick paved driveway allowing off road parking for a couple of vehicles. Path runs alongside the property giving access around to the rear garden. The rear garden has been landscaped with a resin patio seating area and a newly fitted raised decking with shrub borders running along two sides. Outside light. Outside tap.
Agent's Note
Tenure - Freehold.
Plymouth City Council tax - Band C.
Estate charge £343 pa
Solar Panels owned
Property info
Pl35Aq21Sirleonardrodgersclose-High.Jpg View original

Floorplan-31.Png View original

Floorplan-32.Png View original

For more information about this property, please contact
Julian Marks, PL3 on +44 1752 358781 * (local rate)
Disclaimer
Property descriptions and related information displayed on this page, with the exclusion of Running Costs data, are marketing materials provided by Julian Marks, and do not constitute property particulars. Please contact Julian Marks for full details and further information. The Running Costs data displayed on this page are provided by PrimeLocation to give an indication of potential running costs based on various data sources. PrimeLocation does not warrant or accept any responsibility for the accuracy or completeness of the property descriptions, related information or Running Costs data provided here.





































.jpeg)
