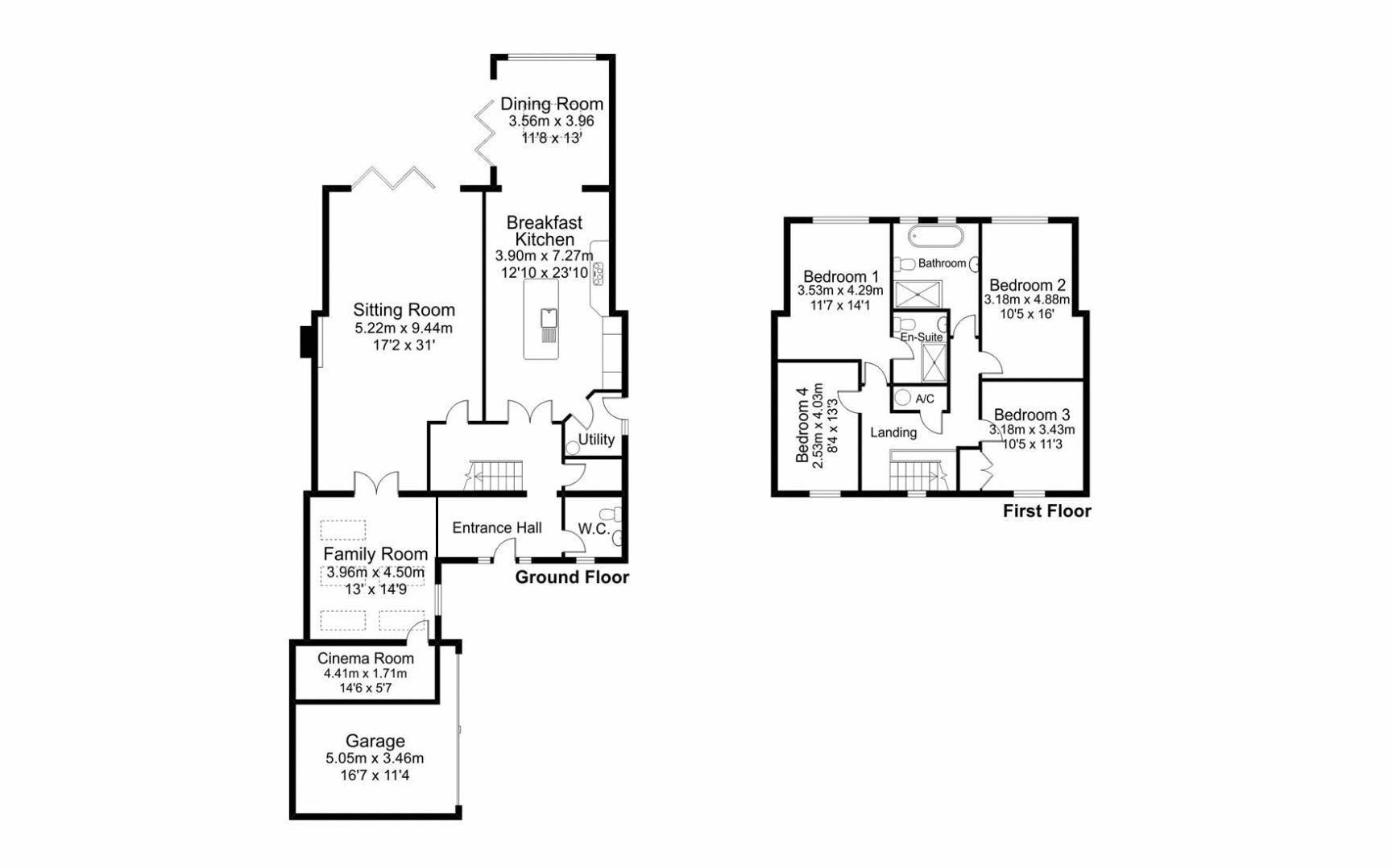Detached house for sale in Glenside, Main Street, Wilsthorpe PE9
* Calls to this number will be recorded for quality, compliance and training purposes.
Property features
- 2594 Sq Ft Detached Family Home
- Field Views
- Sitting Room, Living Room & Cinema Room
- Kitchen Breakfast Room & Dining Room
- Utility Room & Downstairs WC
- Family Bathroom & En Suite
- Garage & Multiple Off Road Parking Spaces
- Enclosed Rear Garden Space
Property description
*** field views *** 2594 Sq Ft *** A beautifully styled four bedroom detached home situated in the village of Wilsthorpe with far reaching views over open pasture land. Having recently been extended to the front and rear along with an extensive refurbishment plan.
Glenside now offers beautifully appointed accommodation arranged over two floors.
The bright, neutral scheme includes the addition of an orangery, bi-fold doors and roof Velux windows to create a sense of light and space throughout.
Accommodation - A spacious entrance hall provides access to the ground floor accommodation, with mellow Travertine stone flooring which continues into the wonderful open plan kitchen and for added comfort underfloor heating is provided throughout the entire ground floor. Just off the entrance hall and ideally situated, is a newly fitted cloakroom and a large boot room. The family room, with vaulted ceiling and Velux roof lights, lends itself to a multitude of uses and provides access to a cinema room.
The large sitting room is a wonderful space with bi-fold doors opening onto a decked terrace with charming views across the garden and open farmland beyond. A multi-fuel stove is housed in a deep chimney breast with brick slips and heavy beam over.
The heart of the home has to be the kitchen/living/dining space encompassing an orangery. This fabulous space has been beautifully appointed and well designed, offering a range of painted wall and floor standing cabinets with extensive preparation space over. Integrated appliances include an induction hob with extractor over, twin side by side ovens, an integrated dishwasher and an American style fridge freezer. Bi- fold doors open out onto the decked terrace offering an ideal area for alfresco dining.
A practical utility room is situated off the kitchen offering further storage cupboards and space for white goods.
First Floor - Oak stairs rise to the first floor galleried landing area with access to all four double bedrooms plus the family bathroom. The principle bedroom is of a generous size with views over open farm land to the rear and has a spacious en suite with a large shower, vanity sink and close coupled WC.
Three further generous bedrooms complete the first floor along with a large family bathroom consisting of a contemporary suite with feature bath, walk in shower, vanity sink and WC. Attractive wall and floor tiles finish off the overall detail.
Outside - This individual home offers ample parking to the front for approximately three vehicles plus a garage. There is pedestrian access to the side of the property leading to the enclosed rear garden that is laid to lawn along with decking, a terraced area and very attractive open views.
Location - The picturesque village of Wilsthorpe is nestled between the market towns of Stamford approximately 6 miles, Bourne 4.8 miles and Market Deeping 4.7 miles. It is also well located for the main Cathedral City of Peterborough with its direct rail link to London Kings Cross (journey time of 45 minutes approx.). An excellent range of schooling, leisure, recreational and shopping facilities can be found in any of the mentioned towns.
Property info
For more information about this property, please contact
Nest Estates, PE9 on +44 1780 673928 * (local rate)
Disclaimer
Property descriptions and related information displayed on this page, with the exclusion of Running Costs data, are marketing materials provided by Nest Estates, and do not constitute property particulars. Please contact Nest Estates for full details and further information. The Running Costs data displayed on this page are provided by PrimeLocation to give an indication of potential running costs based on various data sources. PrimeLocation does not warrant or accept any responsibility for the accuracy or completeness of the property descriptions, related information or Running Costs data provided here.





















.png)
