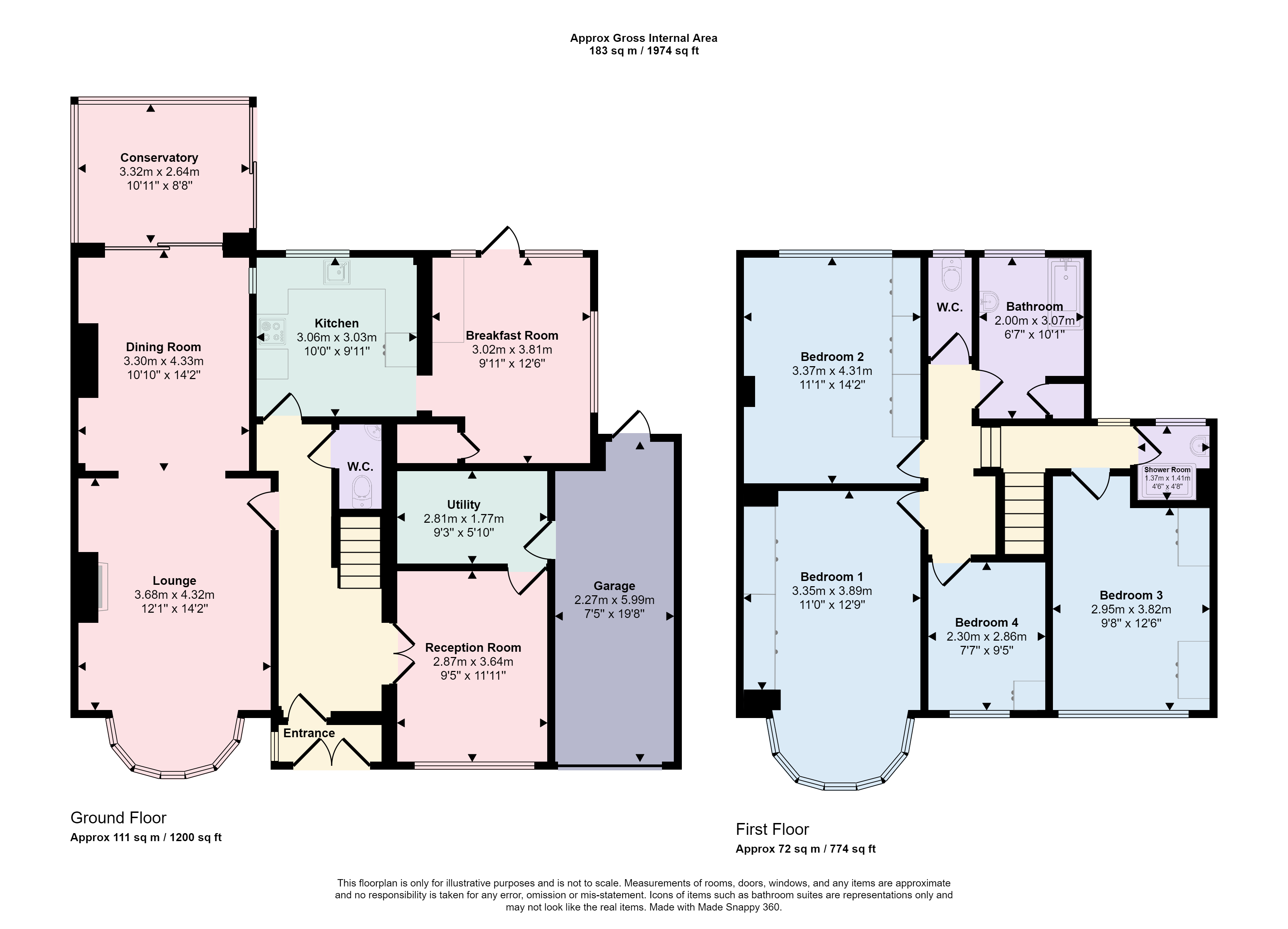Semi-detached house for sale in Wensley Avenue, Woodford Green IG8
* Calls to this number will be recorded for quality, compliance and training purposes.
Property features
- Semi Detached
- Four Bedrooms
- Four Receptions
- Two Bathrooms
- Generous Accommodation
- Garage
- Off Street Parking
- Chain Free
Property description
Located in the highly desirable and quiet cul-de-sac Wensley Avenue, Woodford Green is this four bedroom, four reception, two bathroom semi-detached family home. Offering a wealth of generous accommodation throughout that includes a welcoming entrance hall, four receptions, a fitted kitchen, utility room, ground floor cloakroom and conservatory. The first floor holds four well-proportioned bedrooms, a family bathroom with separate WC and an additional shower room. There is a well-tended south-facing rear garden with a block paved patio, ideal for some alfresco dining, and a shaped lawn with established flower, tree and shrub borders. The blocked paved driveway provides off street parking for two cars and access to the attached garage - that lends itself to further development (STP). Being ideally located for the Central Line and surrounding amenities in both Woodford Green and South Woodford, the property is within walking distance of Woodford County High School for Girls and St. Auby
Located in the highly desirable and quiet cul-de-sac Wensley Avenue, Woodford Green is this four bedroom, four reception, two bathroom semi-detached family home. Offering a wealth of generous accommodation throughout that includes a welcoming entrance hall, four receptions, a fitted kitchen, utility room, ground floor cloakroom and conservatory. The first floor holds four well-proportioned bedrooms, a family bathroom with separate WC and an additional shower room. There is a well-tended south-facing rear garden with a block paved patio, ideal for some alfresco dining, and a shaped lawn with established flower, tree and shrub borders. The blocked paved driveway provides off street parking for two cars and access to the attached garage - that lends itself to further development (STP). Being ideally located for the Central Line and surrounding amenities in both Woodford Green and South Woodford, the property is within walking distance of Woodford County High School for Girls and St. Aubyn's Prep School. Other sought-after schools, including Bancroft's, are easily accessible. Early viewing is very much advised. This property is being sold on a chain-free basis.
Entrance hall
lounge 14' 2" x 12' 1" (4.32m x 3.68m)
dining room 14' 2" x 10' 10" (4.32m x 3.3m)
reception room 11' 11" x 9' 5" (3.63m x 2.87m)
breakfast room 12' 6" x 9' 11" (3.81m x 3.02m)
kitchen 10' 0" x 9' 11" (3.05m x 3.02m)
utility room 9' 3" x 5' 10" (2.82m x 1.78m)
conservatory 10' 11" x 8' 8" (3.33m x 2.64m)
ground floor WC
bedroom one 12' 9" x 11' 0" (3.89m x 3.35m)
bedroom two 14' 2" x 11' 1" (4.32m x 3.38m)
bedroom three 12' 6" x 9' 8" (3.81m x 2.95m)
bedroom four 9' 5" x 7' 7" (2.87m x 2.31m)
bathroom 10' 1" x 6' 7" (3.07m x 2.01m)
separate WC
shower room
garage 19' 8" x 7' 5" (5.99m x 2.26m)
off street parking
Property info
For more information about this property, please contact
Abode, IG8 on +44 20 8115 9943 * (local rate)
Disclaimer
Property descriptions and related information displayed on this page, with the exclusion of Running Costs data, are marketing materials provided by Abode, and do not constitute property particulars. Please contact Abode for full details and further information. The Running Costs data displayed on this page are provided by PrimeLocation to give an indication of potential running costs based on various data sources. PrimeLocation does not warrant or accept any responsibility for the accuracy or completeness of the property descriptions, related information or Running Costs data provided here.











































.png)
