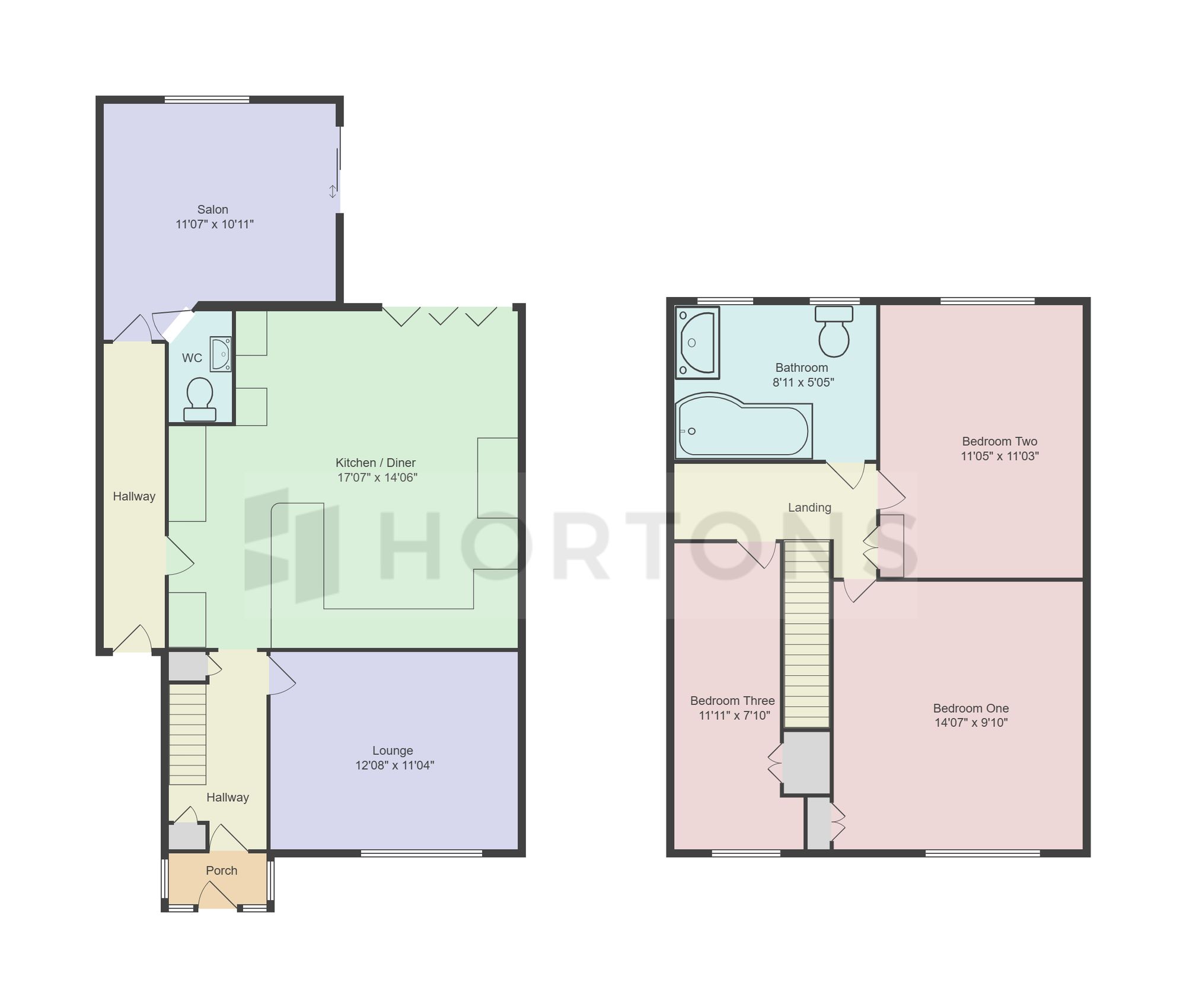Terraced house for sale in Longmeadow Crescent, Shard End B34
* Calls to this number will be recorded for quality, compliance and training purposes.
Property features
- Three Bedrooms
- Extended Property
- Convenient Location
- Modern Kitchen Diner
- Guest W.C
- Multi Vehicle Driveway
- Private Rear Garden
Property description
Hortons are delighted to bring to market this three bed home in the convenient location of Longmeadow Crescent, Shard End. The property boasts the ‘move in’ appeal, with its modern style kitchen diner and bathroom, and extension to the rear, making for a perfect family home and those looking to make their move on to the property ladder. The property in brief comprising, porch, entrance hall, lounge, kitchen diner, with an extension to the rear, currently being used as a hairdressing salon, however could be utilised for the needs of your family - further benefitting from a guest w.c. Three good sized bedrooms, family bathroom, ample storage, multi vehicle driveway, rear garden and summer house.
EPC Rating: C
Location
Conveniently located on Longmeadow Crescent, Shard End, within walking distance to local amenities, transport links, shops and schools.
Porch
Having Upvc porch with tiled flooring, light fitting to the ceiling, with door giving access to the hallway.
Hallway
Having laminate flooring, storage cupboard to the side, carpeted stairs to the first floor, radiator to the side, under stair storage, spotlights to the ceiling and doors giving access to:
Lounge (3.86m x 3.45m)
Having carpeted flooring, media wall, window over looking the front aspect, radiator and spotlights to the ceiling.
Kitchen/ Diner (5.36m x 4.42m)
A spacious and modern kitchen diner, having laminate flooring and integrated appliances including, dishwasher, microwave, washing machine and tumble dryer. Having a range of wall and base units with work surface over, sink with drainer and mixer tap, space for american style fridge freezer, space for range oven with extractor over, convenient breakfast bar, bi fold doors with fitted shutter style blinds to the rear aspect giving access to the garden, lantern skylight, radiator, spotlights to the ceiling and door to the side leading to the extension.
Hallway
Accessed via the kitchen and the side of the property via a composite door, having laminate flooring, spotlights to the ceiling and a door to the rear giving access to the extension/salon.
Salon/Annexe (3.53m x 3.33m)
Having an extension/annexe, currently being used as a working hairdressing salon, however is an extremely versatile space and can be easily adapted to suit the needs of your family. Having laminate flooring, part tiled walls, radiator, window to the rear over looking the garden, sliding doors to the side giving further access to the garden, necessary electrical points and plumbing, lantern style skylight, spotlights to the ceiling and door to the rear giving access to guest w.c.
Guest W.C
Having laminate flooring, part tiled walls, low level flush w.c, hand wash basin with mixer tap over vanity unit and tiled splash back, heated ladder style radiator, light fitting and extractor.
Landing
Having carpeted flooring, access to the loft, storage cupboard, spotlights to the ceiling and doors giving access to:
Bedroom One (4.45m x 3.00m)
Having carpeted flooring, fitted cupboards to the side, radiator, window to the front elevation, and light fitting to the ceiling.
Bedroom Two (3.48m x 3.43m)
Having carpeted flooring, radiator, window to the rear elevation and light fitting to the ceiling.
Bedroom Three (3.63m x 2.39m)
Having carpeted flooring, radiator, fitted storage to the side, window to the front elevation and light fitting to the ceiling.
Bathroom (2.72m x 1.65m)
Having tiled flooring and tiled walls, obscured windows to the rear elevation, low level w.c, sink with mixer tap over storage, bath with shower over and screen, heated ladder style towel rail and spotlights to the ceiling.
Garden
Having a patio area with steps to the artificial lawn, fenced perimeters and summer house at the rear of the garden.
For more information about this property, please contact
Hortons, LE1 on +44 116 484 9873 * (local rate)
Disclaimer
Property descriptions and related information displayed on this page, with the exclusion of Running Costs data, are marketing materials provided by Hortons, and do not constitute property particulars. Please contact Hortons for full details and further information. The Running Costs data displayed on this page are provided by PrimeLocation to give an indication of potential running costs based on various data sources. PrimeLocation does not warrant or accept any responsibility for the accuracy or completeness of the property descriptions, related information or Running Costs data provided here.
























.png)
