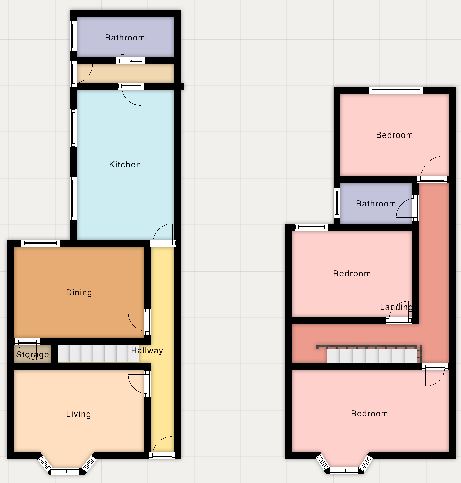Terraced house for sale in Wilberforce Road, West End, Leicester LE3
Just added* Calls to this number will be recorded for quality, compliance and training purposes.
Property features
- Three bedroom Terrace
- Two Reception Rooms
- Downstairs Shower Room
- Upstairs Bathroom
- Sought after Location
- Enclosed Rear Courtyard Garden
- No Upward Chain
- Leicester City Council
- EPC awaited
Property description
Birch Dene is a former family home located in the popular West End area of Leicester. An popular area for families and investment purchase this home comes to the market with no upward chain. Benefitting from a downstairs shower room in addition to an upstairs bathroom, three bedrooms and two reception rooms. The home also has a courtyard garden to the rear.
General description Birch Dene is a former family home located in the popular West End area of Leicester. An popular area for families and investment purchase this home comes to the market with no upward chain. Benefitting from a downstairs shower room in addition to an upstairs bathroom, three bedrooms and two reception rooms. The home also has a courtyard garden to the rear.
Lounge 14' 5" x 11' 11" (4.39m x 3.63m) Access to the lounge is from the hallway. This room is an ideal space to relax and watch the world go by through the uPVC frame bay fronted window.
Sitting room 11' 11" x 11' 11" (3.63m x 3.63m) The dining room offers views to the rear via a uPVC frame double glazed window and gives access to the stairs which in turn lead to the first floor accommodation. Access to the room is from the inner hallway.
Hallway Encased within a welcoming stone carved entry portraying the house name of Birch Dene, a hardwood door with fan effect glazed window and decorative over door glazing gives access to the inner hallway. This in turn gives access to each of the reception rooms and leads to the kitchen.
Kitchen 15' 6" x 8 ' 6 " (4.72m x 2.59m) Offering two uPVC frame double glazed windows to the side elevation. The kitchen has been finished with a range of wall and base units finished with light wood doors, contrasting handles and complementing worksurface with tiling to splash prone areas. The kitchen offers space for white goods, cooker point with chimney style extractor and additional plumbing. Door leads to the dividing lobby area.
Lobby Located between the kitchen and bathroom with pedestrian door to the rear courtyard garden
shower room Accessed from the lobby, the shower room includes a uPVC frame double glazed window to the side and is accessed via wooden slide doors, Once inside there is full size shower cubicle, with wall mounted shower, pedestal wash hand basin and low level flush WC. The room is tiled to splash prone areas.
Courtyard garden The rear garden is laid to slab and is enclosed with a red brick dividing wall, leading in turn to the rear storage shed
storage shed Sympathetically converted to create a store shed with uPVC frame window and uPVC door with part glazing. ( not measured)
first floor accommodation Stairs give access to the landing which in turn lead to the three bedrooms and family bathroom. Access to the loft space.
Bedroom one 13' 3" x 14' 6" (4.04m x 4.42m) Offering a bay fronted uPVC frame window to the front elevation and benefiting from a range of fitted wardrobes and cupboards with inset wall mounted gas fire.
Bedroom two 11' 3" x 9' 8 " (3.43m x 2.95m) Offering a uPVC frame double glazed window to the rear elevation
bathroom 6' 1" x 5' 7 " (1.85m x 1.7m) Offering a uPVC frame double glazed window to the side elevation, side panel bath, low level WC and pedestal wash hand basin. Tiled to splash prone areas.
Bedroom three 10' 3" x 8' 6" (3.12m x 2.59m) Offering a uPVC frame double glazed window to the rear elevation.
Courtyard/garden Laid to slab with red brick dividing wall. Giving access to the store room.
For more information about this property, please contact
Martin & Co Leicester, LE3 on +44 116 238 0390 * (local rate)
Disclaimer
Property descriptions and related information displayed on this page, with the exclusion of Running Costs data, are marketing materials provided by Martin & Co Leicester, and do not constitute property particulars. Please contact Martin & Co Leicester for full details and further information. The Running Costs data displayed on this page are provided by PrimeLocation to give an indication of potential running costs based on various data sources. PrimeLocation does not warrant or accept any responsibility for the accuracy or completeness of the property descriptions, related information or Running Costs data provided here.


























.png)
