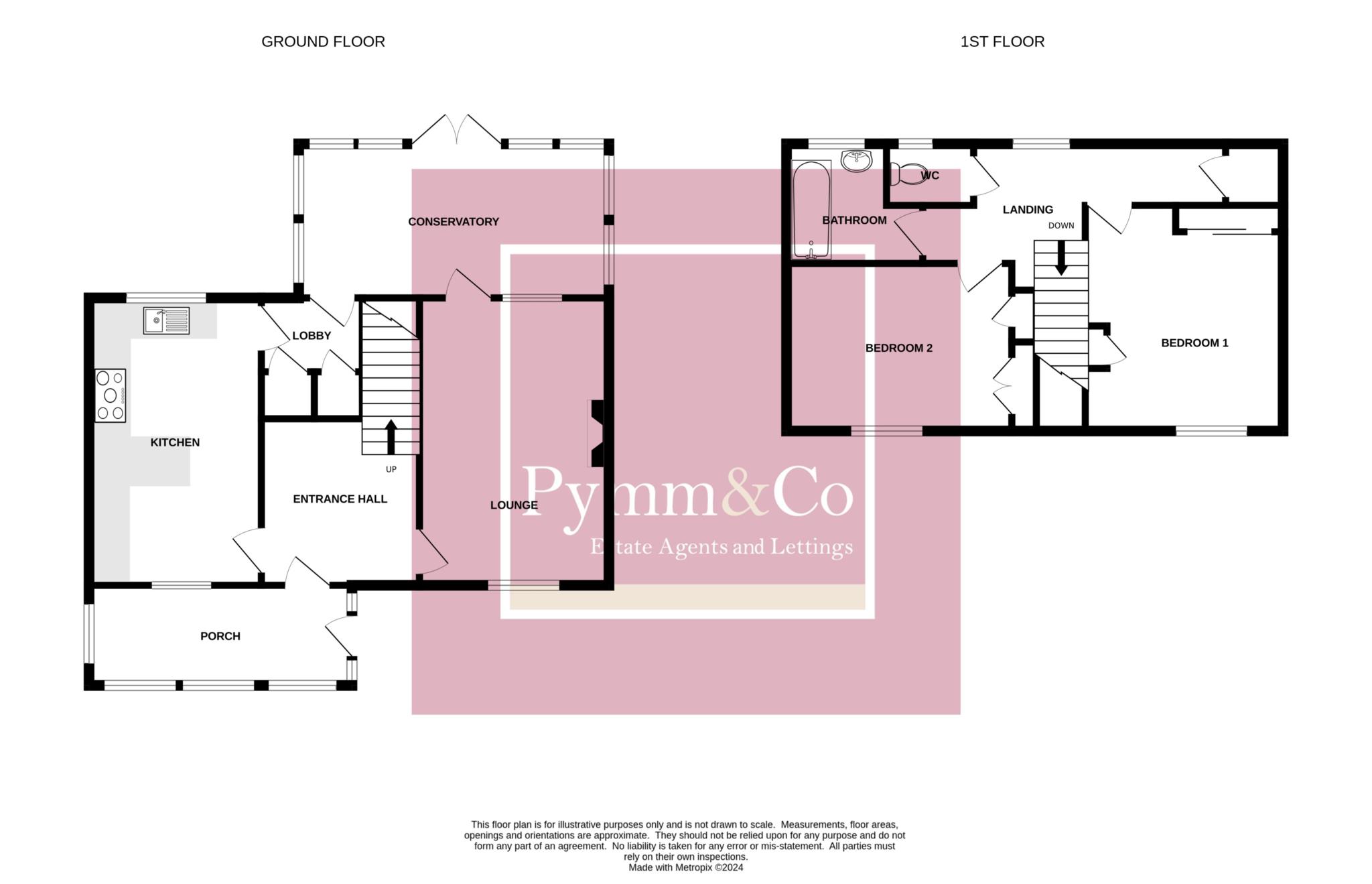Terraced house for sale in Venables Close, Norwich NR1
Just added* Calls to this number will be recorded for quality, compliance and training purposes.
Property features
- Close To Amenities
- Quality Fitted Kitchen
- 18' Conservatory
- Well Presented & Extended
- Two Double Bedrooms
- Bathroom & Separate WC
- Double Glazing & Electric Warm Air Heating
- Single Garage En-Bloc
- One Allocated Parking Space
- Walled Rear Garden
Property description
Situated just East of the City is this extended two-bedroom semi-detached house which is extremely well presented throughout, offering a comfortable and stylish living environment. The accommodation includes a generously sized entrance porch and entrance hall, leading to a quality fitted kitchen with a breakfast bar. The spacious lounge opens into an 18' conservatory, providing ample space for relaxation and entertainment. Upstairs, there are two double bedrooms, bathroom and a separate cloakroom off the landing. The property benefits from double glazing and electric warm air heating. Outside, the home features a walled rear garden with brick built shed and a large lawned front garden. There is a single garage en-bloc, providing secure off-road parking, plus one allocated parking space. This property would make a fantastic first-time purchase, being close to a good selection of local amenities, including schools, shops, and local doctors.
Tucked away in a quiet a cul-de-sac location just off Plumstead Road and close to a fantastic selection of local amenities including schooling for all ages, doctors, a range of local shops on Plumstead Road including Tesco, Aldi, Archers butchers, cafe and just up the road from the wonderful Ketts Hill Bakery. There are excellent public transport links to and from Norwich City centre and easy access to the stunning Mousehold Heath.
Double glazed front door to:-
Entrance Porch
Fully double glazed construction, double glazed door to:-
Entrance Hall
Doors to lounge and kitchen, stairs to the first floor, tiled floor.
Lounge - 15'10" (4.83m) x 10'5" (3.18m)
Double glazed window to the front, double glazed door to the conservatory.
Kitchen - 15'6" (4.72m) x 9'9" (2.97m)
Double glazed windows to the front and rear, fitted with a range of base and wall units, work surfaces, breakfast bar, inset sink and drainer with mixer tap over, tiled splashbacks, space for a Range cooker with extractor hood over, space for an American style fridge/freezer and a washing machine, integrated dishwasher, tiled floor, door to:-
Lobby
Storage cupboard, cupboard housing the warm air heating system, double glazed door to:-
Conservatory - 18'3" (5.56m) x 9'2" (2.79m)
Half brick and double glazed construction with double glazed French doors to the garden, tiled floor.
First Floor Landing
Double glazed window to the rear, doors to all rooms.
Bedroom 1 - 12'4" (3.76m) x 12'0" (3.66m)
Double glazed window to the front, built in wardrobe.
Bedroom 2 - 12'4" (3.76m) x 9'4" (2.84m)
Double glazed window to the front, airing cupboard, built in wardrobes, loft hatch.
Bathroom
Panelled bath with electric shower over, wash basin, tiled splashbacks, double glazed window to the rear.
Cloakroom
Low level WC, double glazed window to the rear.
Outside
Lawned front garden, part enclosed by mature hedging, pathway to the front door. Single Garage en-bloc with up and over door plus there is also an allocated parking space. The property also owns a small shingled area to the end of the garages. To the rear there is a lawned garden with a brick garden shed, enclosed by brick walling with a gate to the rear.
Notice
Please note that we have not tested any apparatus, equipment, fixtures, fittings or services and as so cannot verify that they are in working order or fit for their purpose. Pymm & Co cannot guarantee the accuracy of the information provided. This is provided as a guide to the property and an inspection of the property is recommended.
For more information about this property, please contact
Pymm & Co, NR1 on +44 1603 398850 * (local rate)
Disclaimer
Property descriptions and related information displayed on this page, with the exclusion of Running Costs data, are marketing materials provided by Pymm & Co, and do not constitute property particulars. Please contact Pymm & Co for full details and further information. The Running Costs data displayed on this page are provided by PrimeLocation to give an indication of potential running costs based on various data sources. PrimeLocation does not warrant or accept any responsibility for the accuracy or completeness of the property descriptions, related information or Running Costs data provided here.

























.png)