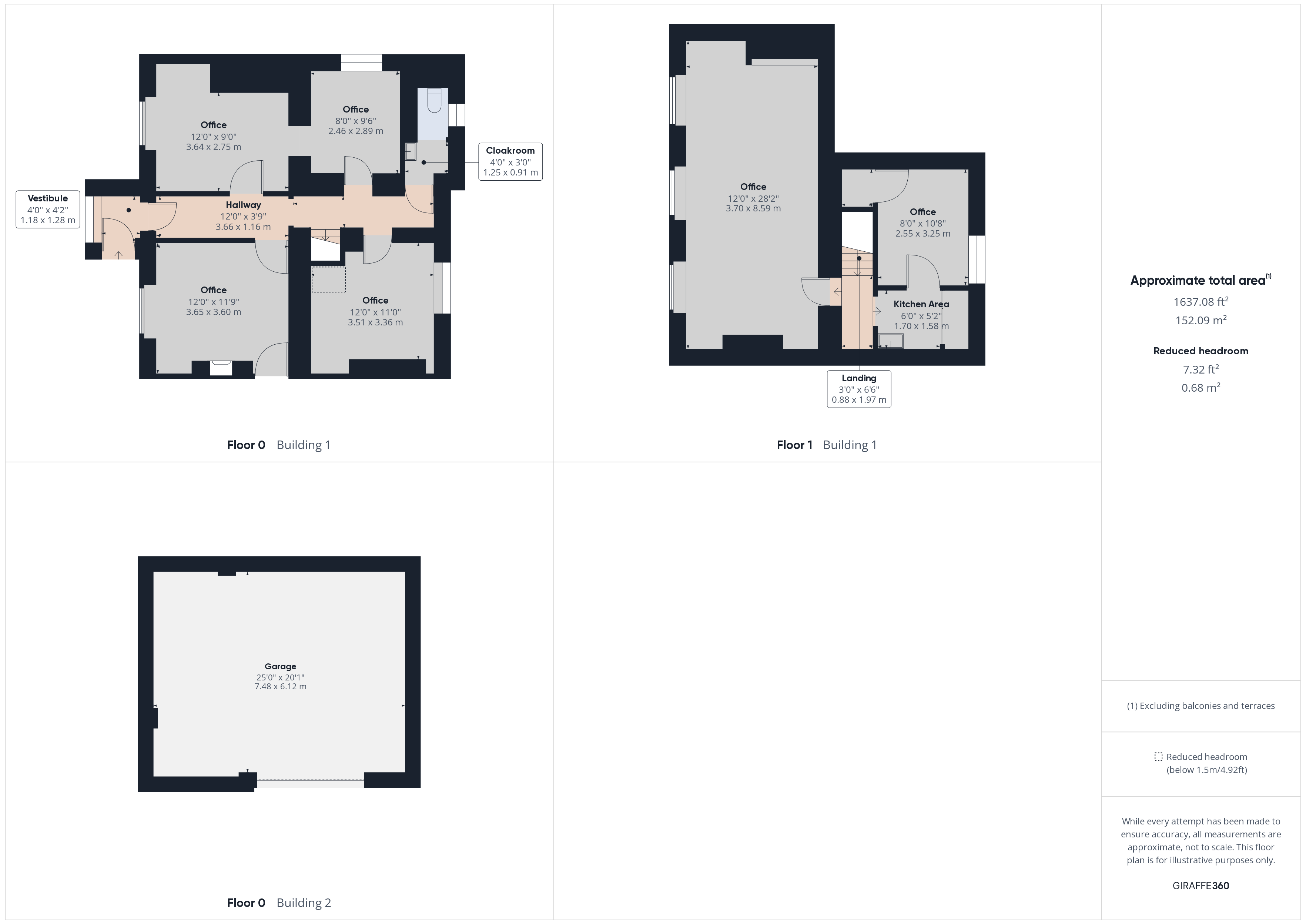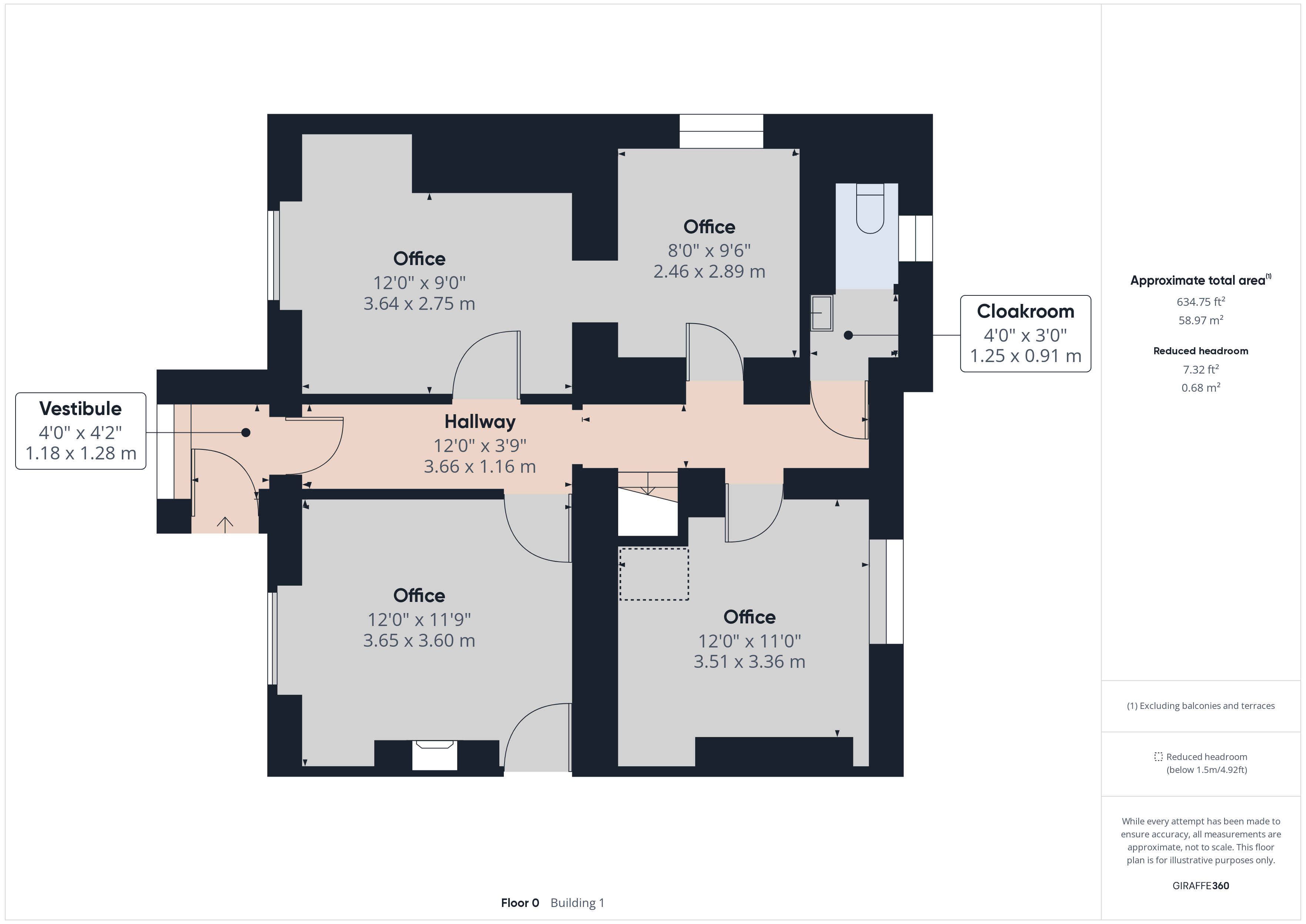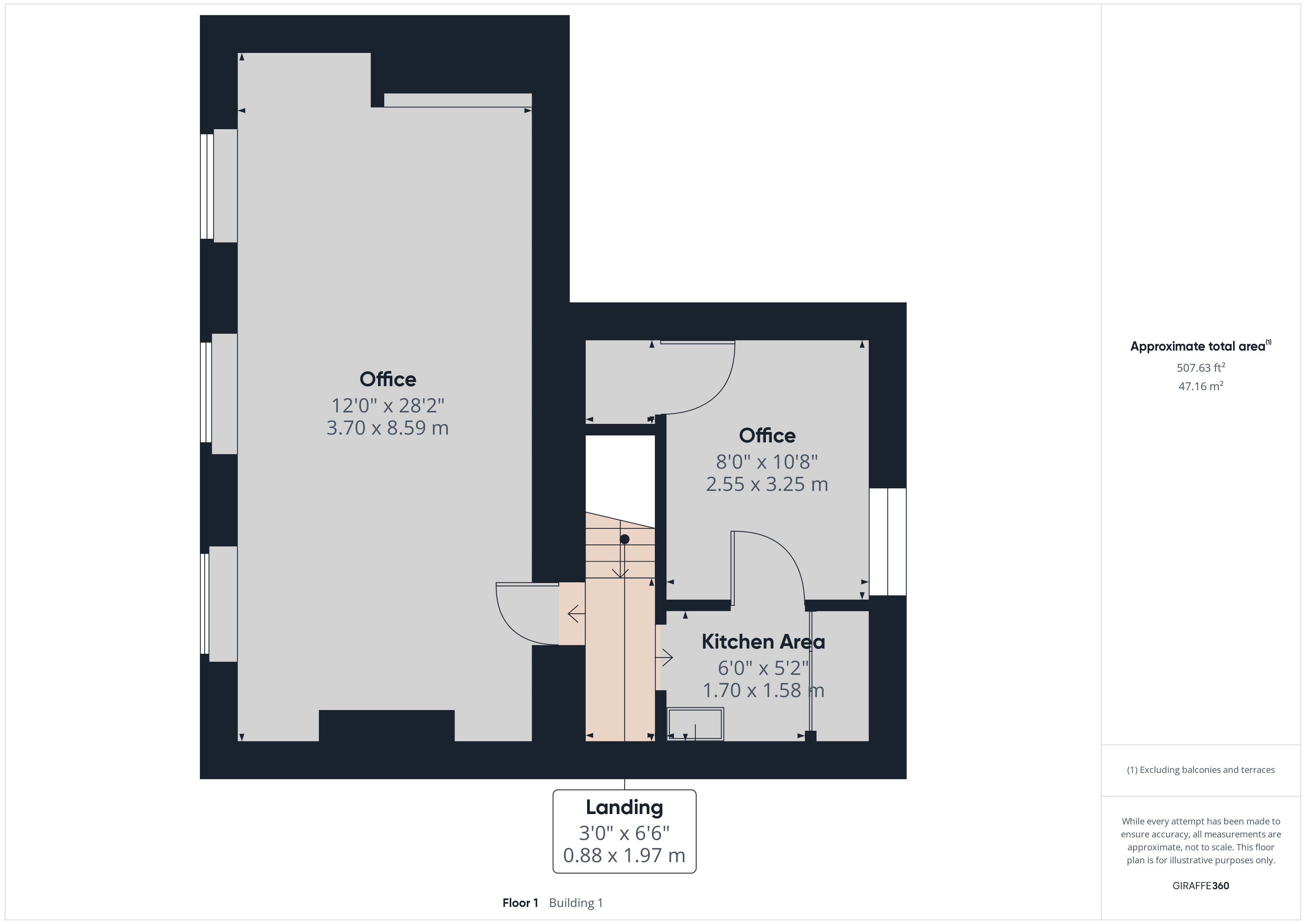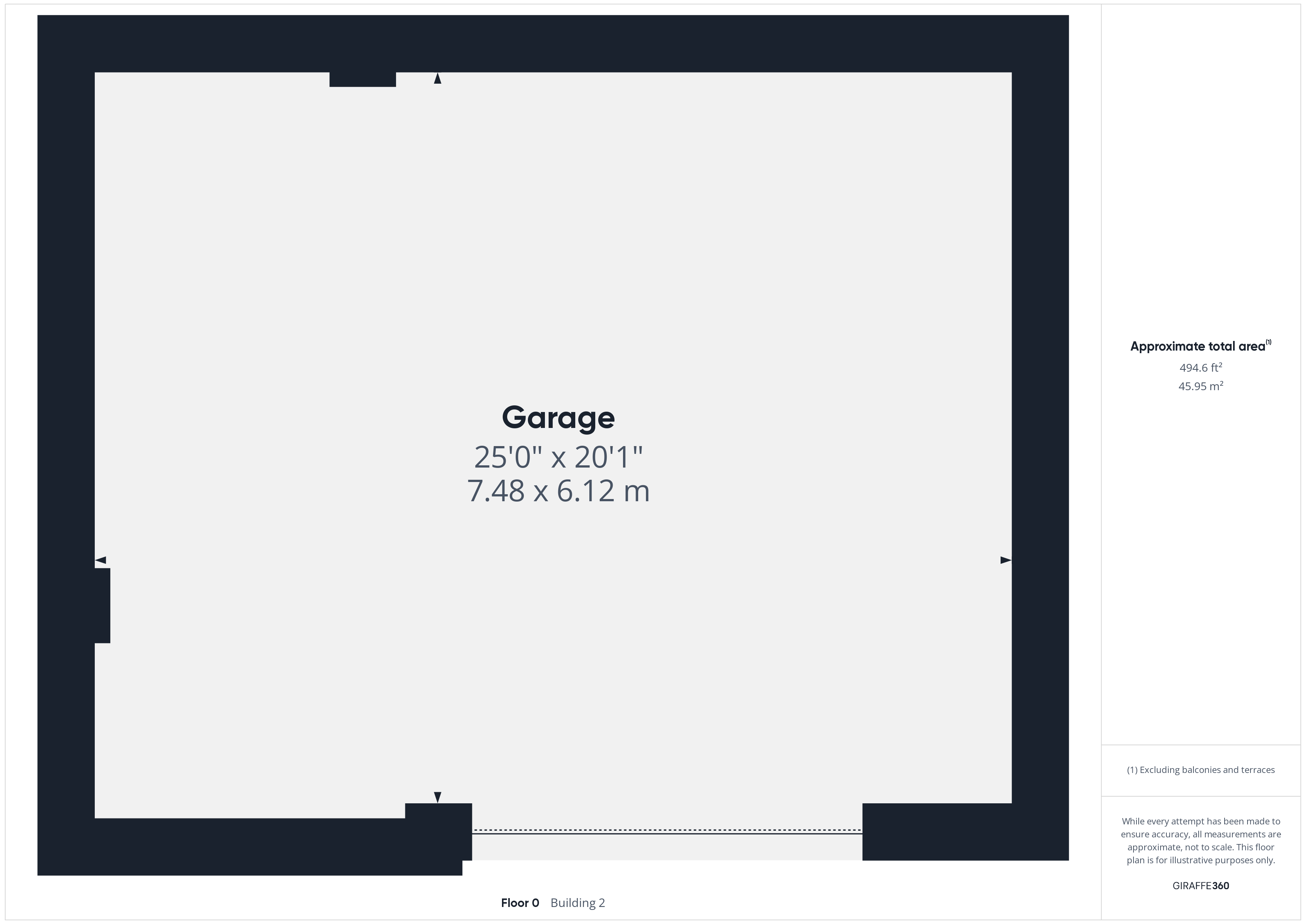Semi-detached house for sale in Sandford Road, Winscombe, North Somerset BS25
* Calls to this number will be recorded for quality, compliance and training purposes.
Utilities and more details
Property features
- For sale by Public Auction on Thursday 26th September 2024 at Leigh Court, Pill Road, Abbots Leigh, BS8 3RA and online at 7.00pm.
- A community building with Planning Permission approved for the change to convert the property into a two/three bedroom, residential property.
- Planning Permission also includes creating off street parking using an existing dropped curb and install solar panels on the roof of the garage.
- A semi-detached, freehold property
- Retaining some character features
- Private gardens to the front, rear and side.
- Well positioned in the sought after, semi-rural village of Winscombe
- Exciting development opportunity
- Former Garage and Workshop
- EPC Rating tbc, Business Rates May Apply
Property description
For sale by Public Auction on Thursday 26th September 2024 at Leigh Court, Pill Road, Abbots Leigh, BS8 3RA and online at 7.00pm.
**block viewing Wednesday 21st August - Please contact the agent to book a suitable appointment**
We are delighted to present a rare and exciting opportunity to acquire a unique semi-detached, freehold property in the highly sought-after semi-rural village of Winscombe. This charming community building, retaining some of its character features, has already secured Planning Permission for conversion into a two/three bedroom residential home. Planning Reference: 24/P/0535/ful.
Approved plans also feature the creation of off-street parking via an existing dropped curb and the installation of solar panels on the garage roof, aligning with sustainable living principles. Additionally, there is a former garage and workshop, ideal for further development or storage.
The semi-rural village of Winscombe is within reach of Axbridge and Cheddar, 7 miles Southeast of Weston-super-Mare and 14 miles Southwest of Bristol. For the commuter, excellent transport links are also within reach including Junction 21 which provides access to the M5, and from there to most major towns and cities. EPC Rating E112, Business Rates May Apply.
Auction Details:
• Venue: Leigh Court, Pill Road, Abbots Leigh, Bristol, BS8 3RA (there is plenty of free parking)
• Date: Thursday 26th September 2024
• Start Time: 7:00pm
• Bidding Options: In room, online, proxy, telephone
*Guides are provided as an indication of each seller's minimum expectation, they are not necessarily figures which a property will sell for and may change at any time prior to the auction. Each property will be offered subject to a Reserve (a figure below which the Auctioneer cannot sell the property during the auction) which we expect will be set within the Guide Range or no more than 10% above a single figure guide.
Entrance Hall
On approach to the property there is a tarmac pathway leading to a timber entrance door into vestibule.
Vestibule
A UPVC double glazed fixed window, consumer unit and electric meter, door to hallway.
Hallway
Doors to ground floor rooms, ceiling light.
Office One
A fantastic feature fireplace and surround, radiator, ceiling light. Please note in the photos you will notice a connecting door to the neighbouring property however this will be blocked up prior to the property being sold.
Office Two
A UPVC double glazed window, ceiling light, opening to office three.
Office Three
A UPVC double glazed window, ceiling light, door to hallway.
Rear Office
A UPVC double glazed window, ceiling light.
Cloakroom
Low-level WC, wash hand basin, UPVC double glaze window, ceiling light, wall mounted boiler which is now redundant as the gas has been disconnected.
Stairs Rising To First Floor Landing
First Floor Landing
Doors to first floor rooms, fitted storage cupboard, ceiling light.
Kitchen Area
Floor units with stainless steel sink and drainer over, fitted storage cupboards, ceiling light, door to office four.
Office Four
A UPVC double glazed window, fitted shelving, ceiling light, cupboard housing former hot water tank.
Office Five
A super room with three UPVC double glazed windows, roof access hatch, ceiling lights.
Outside
Front
To the front of the property, there is a former drop curb leading to a timber shed which was previously used as off-street parking. With gated access to an enclosed front garden area with tarmac pathways areas laid to lawn and gravel with mature trees shrubs and hedging.
Rear
A private and enclosed rear garden area with areas laid to concrete and gravel.
Please note that prior to completion the access to the neighbouring property at the rear will be blocked off and an opening created in the wall to the side of the property to access the rear from the front garden.
Services
Mains electric supply and meter (positioned in vestibule).
Please note the former gas supply was connected from the neighbouring property, however this has been disconnected.
Mains drains, sewerage, water and meter.
Tenure
Freehold.
Please Note
If you are attending the auction in person there is plenty of free parking at the venue.
The integrity and structure of the property is ‘sold as seen’ and in addition there may well be some fixtures, fittings and chattels left at the property which will become the responsibility and ownership of the purchaser upon legal completion of the transaction.
Community building infrastructure levy (cil) -
We understand that cil payment has been rated nil. Please refer to legal pack for more information.
The Planning Reference is 24/P/0535/ful.
Property info
For more information about this property, please contact
David Plaister Ltd, BS23 on +44 1934 247160 * (local rate)
Disclaimer
Property descriptions and related information displayed on this page, with the exclusion of Running Costs data, are marketing materials provided by David Plaister Ltd, and do not constitute property particulars. Please contact David Plaister Ltd for full details and further information. The Running Costs data displayed on this page are provided by PrimeLocation to give an indication of potential running costs based on various data sources. PrimeLocation does not warrant or accept any responsibility for the accuracy or completeness of the property descriptions, related information or Running Costs data provided here.












































.png)

