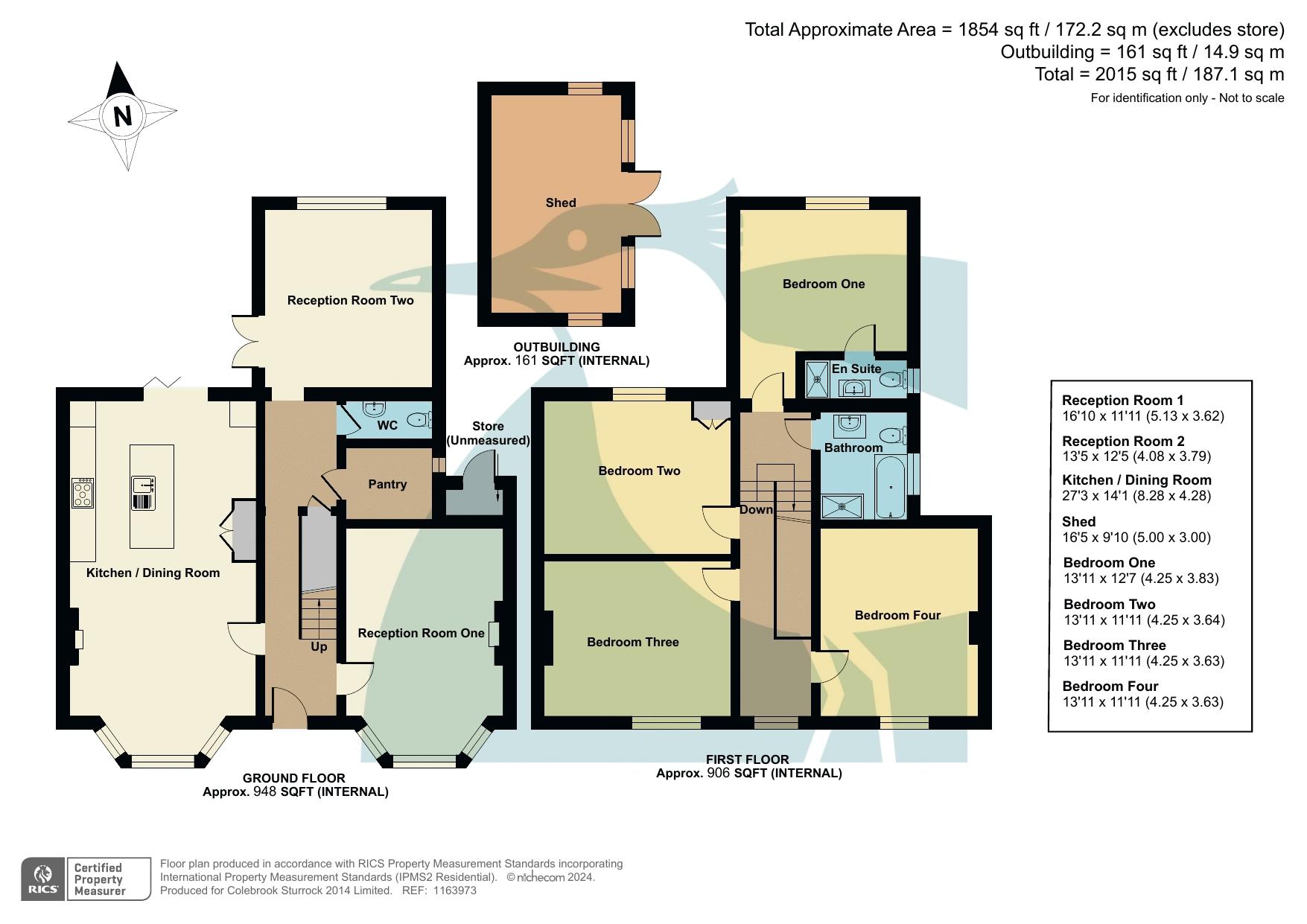Detached house for sale in Sandling Road, Saltwood, Hythe CT21
* Calls to this number will be recorded for quality, compliance and training purposes.
Property features
- Handsome detached family home
- Situated in the heart of Saltwood village
- Considerably renovated including 2 storey rear extension
- Two Reception rooms
- Large kitchen/dining room
- Four Bedrooms
- Two Bathrooms
- Attractive rear garden
- Summer house/home office
Property description
A deceptively spacious four bedroom detached family home with impressive rear garden.
Situation
Saltwood is a picturesque village with a charming green, village hall, local store, restaurant, and enchanting church. It offers excellent education with two primary schools within walking distance and Brockhill Performing Arts College nearby. Two highly regarded Grammar Schools in Folkestone are easily accessible by bus.
Nearby, the market town of Hythe boasts a vibrant High Street with independent shops, boutiques, cafés, and restaurants. Residents have convenient access to four supermarkets, including Waitrose and Sainsbury's.
For sports and leisure, Saltwood and Hythe offer sailing, tennis, squash, cricket, and bowls clubs. Nature enthusiasts will enjoy footpaths, bridleways, and Brockhill Country Park for horse riding and dog-walking.
Saltwood is well-connected with the M20 motorway just 1.8 miles away, Sandling railway station less than a mile away, and the Channel Tunnel Terminal only 3.7 miles away. Dover ferry port is 12.5 miles away, and Ashford International Passenger Station is 11.5 miles away. The High-Speed Link to London is accessible from Folkestone and Ashford, with journey times to St Pancras around 53 and 38 minutes, respectively.
Property
Fairway is a handsome detached family home offering generous, well-proportioned accommodation over two floors. Since 2014, it has undergone considerable renovation, including a two storey extension at the rear. This new addition seamlessly blends with the existing structure to create an essential social kitchen and dining area. The ground floor flows beautifully, with a central hallway defining distinct areas. The outstanding kitchen has been opened up to include a large central island, integrated cooker units, and a range of fitted appliances. Bi-fold doors open to a garden patio area, while a large bay window at the front provides ample natural light. The dining area is complemented by a fireplace with a fitted wood burner. Opposite the kitchen, a traditional sitting room features another fireplace, wood-burning stove, and a mirrored bay window. An inner hallway includes two storage cupboards, a ground floor cloakroom, and a further reception room at the rear for a quiet retreat. The staircase ascends to a split- evel landing, leading to four double bedrooms, one of which has an en-suite shower room. A family bathroom with a matching suite and separate shower cubicle serves the remaining bedrooms. The interior retains much charm and character, with stripped wood floorboards on the ground floor, attractive wood doors and architraves, high ceilings, and ample light throughout.
Outside
The property boasts an inviting exterior, set back from the road with an attractive walled boundary, gently rising grass banks, and steps leading to an open front garden with convenient side gated access. The surprisingly spacious rear garden features two elegant paved seating areas, perfect for outdoor relaxation and entertaining. There is also a fitted cupboard space accessible from the side. At the garden's rear, a charming timber summer house/home office is equipped with power and lighting, offering a versatile space for work or leisure. The rear is further enhanced by a potager garden and a selection of thoughtfully planted borders, creating a serene and picturesque outdoor retreat.
Services
We understand all main services are available.
Property info
For more information about this property, please contact
Colebrook Sturrock, CT21 on +44 1303 396795 * (local rate)
Disclaimer
Property descriptions and related information displayed on this page, with the exclusion of Running Costs data, are marketing materials provided by Colebrook Sturrock, and do not constitute property particulars. Please contact Colebrook Sturrock for full details and further information. The Running Costs data displayed on this page are provided by PrimeLocation to give an indication of potential running costs based on various data sources. PrimeLocation does not warrant or accept any responsibility for the accuracy or completeness of the property descriptions, related information or Running Costs data provided here.
































.png)