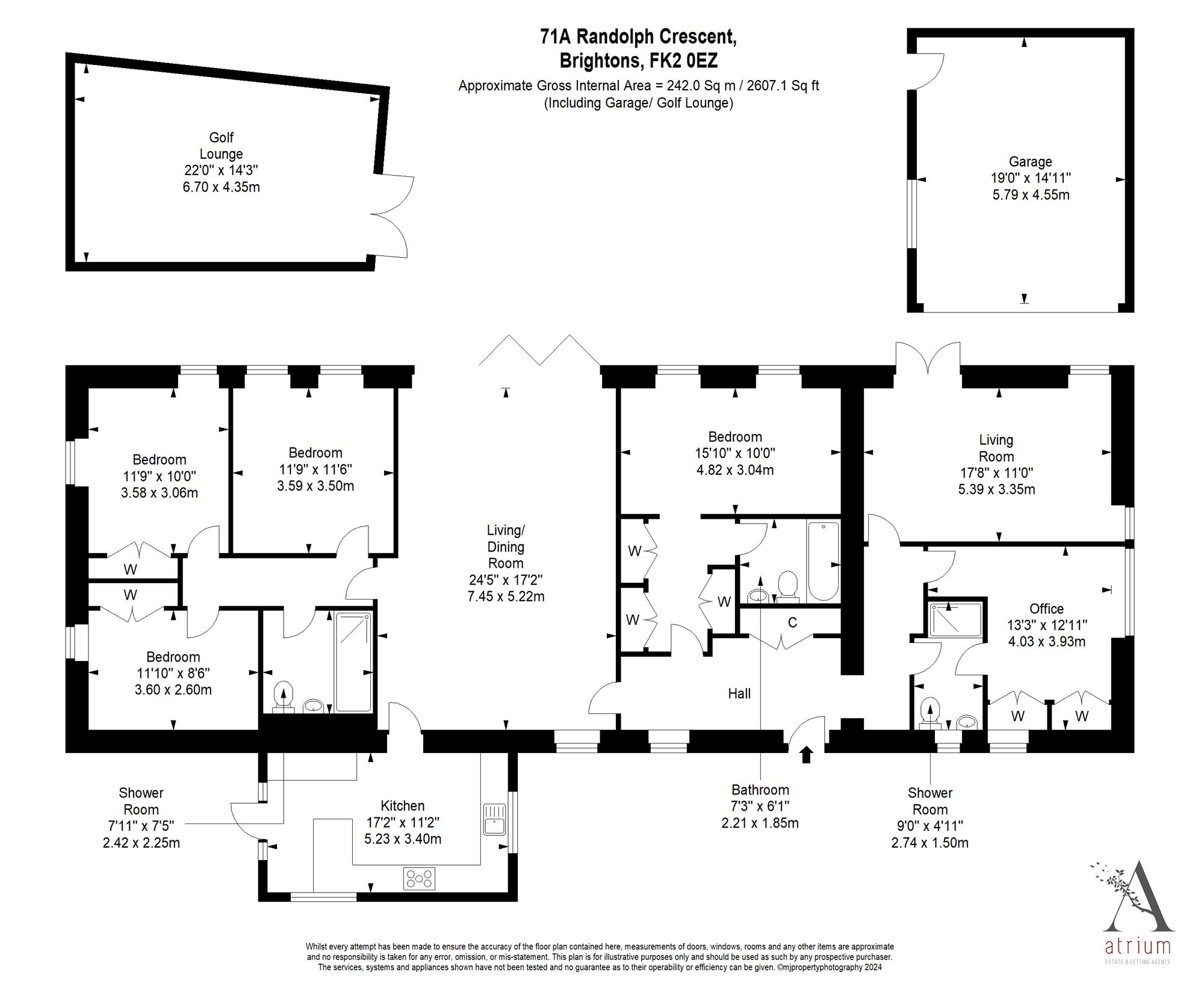Detached bungalow for sale in Exchange Cottage, 71A Randolph Crescent FK2
Just added* Calls to this number will be recorded for quality, compliance and training purposes.
Property features
- Truly walk in condition and a credit to the current owner
- Stunning 4/5 bed detached bungalow situated on a generous sized plot
- Open plan lounge/dining area with access through the full length Bi-Folds
- German designed kitchen with integrated appliances
- Two en-suite bedrooms
- Snug/lounge with French doors
- Golf Lounge in the garden and a pitch and putt
- Detached garage and large driveway
- Wraparound gardens
- Early viewing highly recommended
Property description
Exceptional, individually built four/five-bedroom detached bungalow situated on an enviable plot with incredible living space. The subject is located in the highly desirable area of Brightons near Falkirk. The property was built in the 1950’s and was the old telephone exchange, with an abundance of history and sits on a very generous plot. Viewing alone will allow you to appreciate the many features this beautiful home has to offer and is in truly walk in condition and an absolute credit to the current owners.
This beautiful family home has many stunning features and has been finished to an extremely high standard with good quality fixtures and finishings throughout. Accommodation is set one level and provides flexible living space, generous rooms, modern décor and is a fabulous family home with fantastic entertainment space inside and out. The property is complemented with a large detached double garage and a substantial garden room providing endless opportunities.
The property comprises of a generous open plan lounge and dining area with bi-Folds leading to the South facing extremely private garden grounds. The dining area gives access to the contemporary kitchen with ample soft closing wall and base units with complimentary worktops and flooring. The German fitted kitchen boasts many integrated appliances which include two double ovens, microwave, hotplate, fridge freezer, dishwasher, gas hob, washing machine and tumble dryer. The kitchen also has the added benefit of french doors leading to a sunny patio area, perfect for barbecuing. To the East wing of the property there are three double bedrooms, two with double fitted wardrobes, neutral décor and flooring. This part of the house is completed with a modern fully tiled shower room. Off the hallway there is access to the master suite which is completed with double fitted wardrobes and a fabulous fully tiled and fitted en-suite bathroom. The master bedroom has been decorated in neutral tones and double aspect windows allowing maximum natural daylight through. Thereon leading to West wing of the property is a bedroom currently being used as an office and has the added benefit of an ensuite. This section of the house is complete with a snug lounge with french doors leading to the fabulous garden. This part of the house would be great as a granny annexe.
Externally, the property sits on a generous plot with a substantial driveway with room for several vehicles and detached double garage. One of the many incredible features is the extremely private wraparound south facing garden with great attention to detail. The garden benefits from mature lawn, shrubs, trees, raised planters, and patio areas throughout the garden. This incredible garden is the perfect place to relax and socialise with family and friends. In the phenomenal garden is a golf lounge which could be used as an abundance of many things. There is also a pitch and putt area, this garden is ideal for the golf enthusiast.
Other points of interest are double glazing, gas central heating and fabulous amounts of storage throughout.
Council Tax Band: E
Energy Efficiency Rating: C
Locale; The town of Brightons has a fabulous reputation and is ideally situated and is well placed for the M9/M876 commuting to Edinburgh, Glasgow and Stirling. Those preferring not to drive are well catered for as Polmont train station and bus routes are all within walking distance. There is a good selection of primary and secondary schools, leisure facilities, swimming pool and recreation grounds. There are ample local amenities including a pharmacy, bank, hairdresser and 24hr Tesco all within walking distance.
Property info
For more information about this property, please contact
Atrium Estate & Letting Agents, FK2 on +44 1324 315850 * (local rate)
Disclaimer
Property descriptions and related information displayed on this page, with the exclusion of Running Costs data, are marketing materials provided by Atrium Estate & Letting Agents, and do not constitute property particulars. Please contact Atrium Estate & Letting Agents for full details and further information. The Running Costs data displayed on this page are provided by PrimeLocation to give an indication of potential running costs based on various data sources. PrimeLocation does not warrant or accept any responsibility for the accuracy or completeness of the property descriptions, related information or Running Costs data provided here.










































.png)