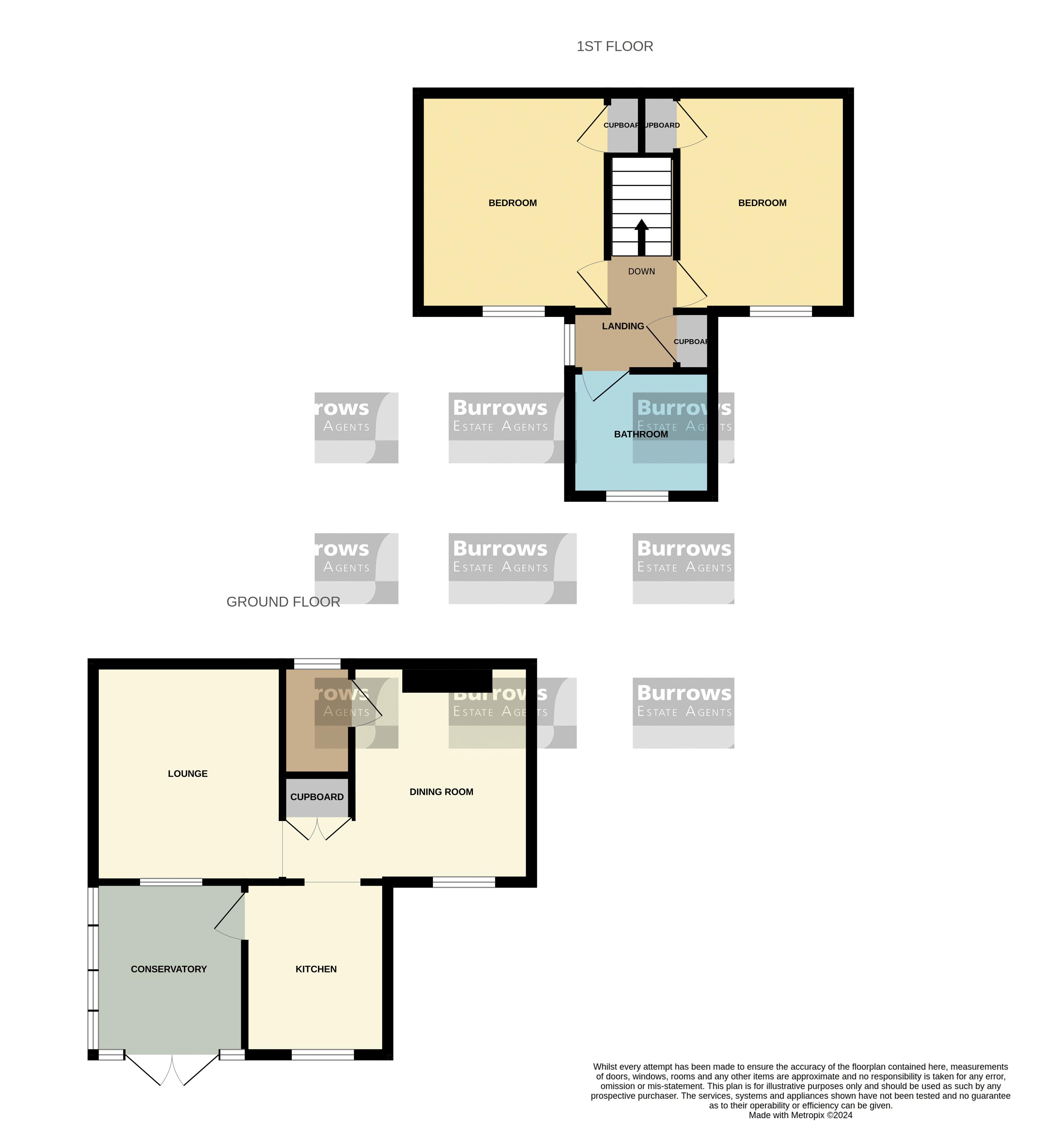Cottage for sale in Church Lane, Mevagissey, Cornwall PL26
* Calls to this number will be recorded for quality, compliance and training purposes.
Property features
- End of terrace 2 bedroom cottage
- Popular and highly regarded harbour fishing village of Mevagissey
- Older style property with character features
- Entrance conservatory, kitchen, lounge, dining room
- 2 bedrooms, bathroom incorporating separate shower cubicle
- Double glazed, oil central heating
- Brick paved courtyard style garden with useful workshop
Property description
Situated within Church Lane, Mevagissey is this 2 bedroom end of terrace house offering character features, courtyard style garden and being within walking distance of the harbour.
The accommodation in brief comprises of entrance conservatory, kitchen, dining room and lounge. To the first floor are 2 bedrooms and a bathroom incorporating a separate shower cubicle. The property also has oil fired central heating and double glazing.
Outside, there is a shared pedestrian access for this and the neighbouring property to front entrances, there is a courtyard brick paved style garden with a good sized useful timber workshop.
The historic fishing village of Mevagissey is nestled between Pentewan Valley and Gorran Haven, with many fisherman's cottages set within cobbled streets, along with picturesque harbour, coastal and headland walks. Various local amenities along with numerous shops, pubs and restaurants, including doctor's surgery, infants and junior school, post office, community store, bakery and chemist.
Front Entrance
Door to entrance conservatory.
Conservatory (11' 0'' x 8' 0'' (3.35m x 2.44m))
French doors to front, glass roof and windows to side, tiled flooring and radiator. Door to kitchen.
Kitchen (10' 7'' x 7' 7'' (3.22m x 2.31m))
Fitted with a range of base and wall units providing cupboard and drawer storage, working surface over with inset sink unit and part tiled walling adjacent. Tiled flooring, oil fired boiler. Window to side and rear. Space and plumbing for washing machine and built-in fridge/freezer.
Lounge (11' 4'' x 10' 0'' (3.45m x 3.05m))
Exposed wood floorboards, stone wall, feature wood burner, feature fake beams, radiator.
Dining Room (11' 5'' x 9' 6'' (3.48m x 2.89m))
Plus staircase to first floor and door to understairs storage cupboard and including chimney breast. Exposed wood flooring and floor boards, radiator and window to front.
Inner Hallway
Staircase to first floor and window to rear.
Landing
Doors off to both bedrooms. Radiator. Door to good sized storage cupboard and window to side.
Bedroom 1 (11' 2'' x 9' 1'' (3.40m x 2.77m))
Plus door to recessed cupboard. Painted floor boards, radiator and window to front.
Bedroom 2 (11' 5'' x 10' 0'' (3.48m x 3.05m))
Plus door to recessed cupboard. Painted floor boards. Radiator and window to front.
Bathroom (7' 5'' x 7' 6'' (2.26m x 2.28m))
White suite comprising pedestal wash hand basin, close coupled WC and panelled bath, fully tiled shower cubicle with Triton electric shower. Extractor fan and patterned glazed window to front.
Outside
The property has a shared pedestrian access for this and the neighbouring property to gain access to it's garden where there is a timber gate with fencing leading to the brick paved courtyard style garden which is well enclosed housing the oil tank and a good sized timber workshop/shed which measures 11' 0'' x 8' 0'' (3.35m x 2.44m) with power connected.
Property info
For more information about this property, please contact
Burrows Estate Agents, PL25 on +44 1726 829103 * (local rate)
Disclaimer
Property descriptions and related information displayed on this page, with the exclusion of Running Costs data, are marketing materials provided by Burrows Estate Agents, and do not constitute property particulars. Please contact Burrows Estate Agents for full details and further information. The Running Costs data displayed on this page are provided by PrimeLocation to give an indication of potential running costs based on various data sources. PrimeLocation does not warrant or accept any responsibility for the accuracy or completeness of the property descriptions, related information or Running Costs data provided here.























.png)