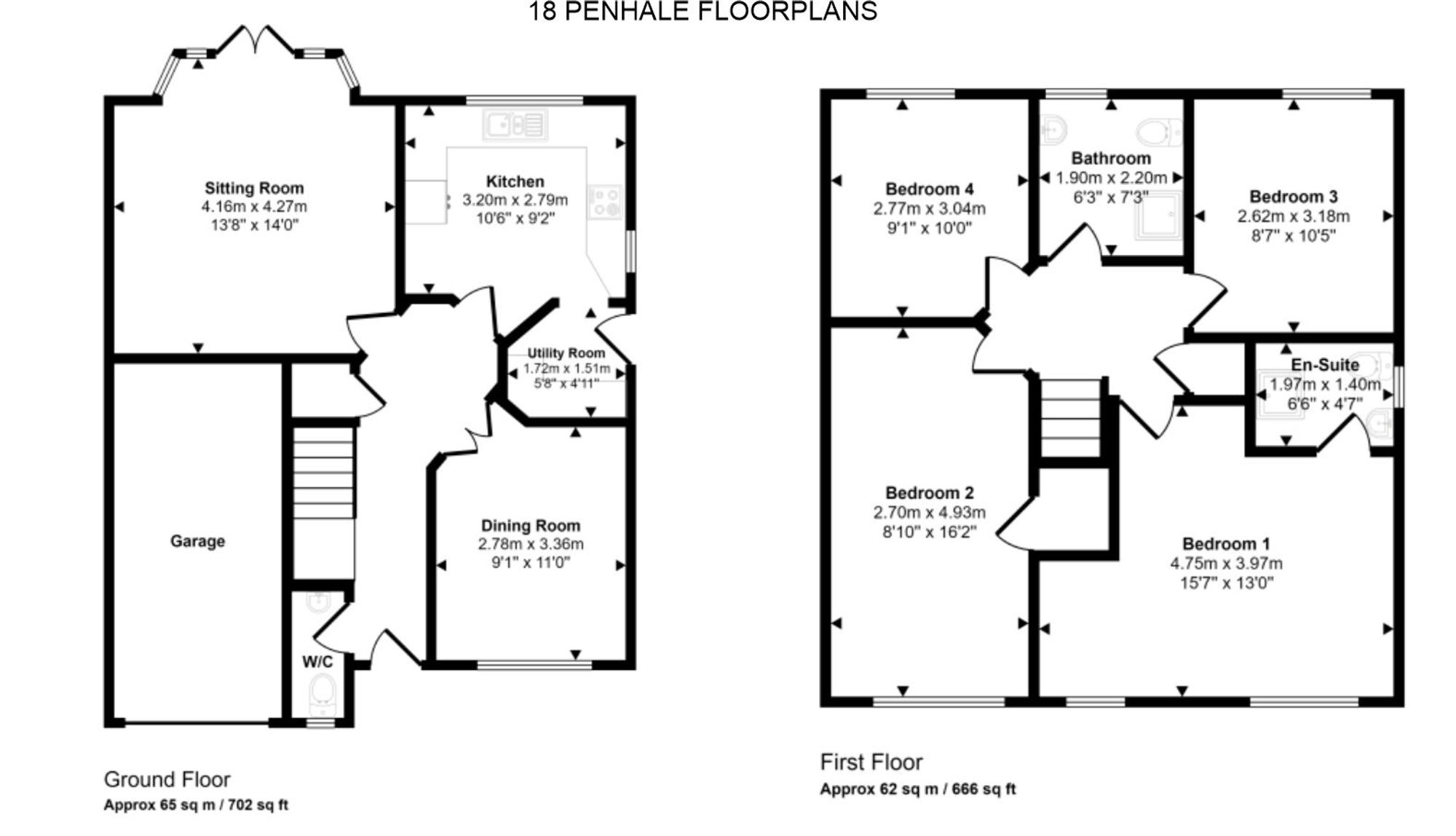Detached house for sale in Penhale Road, Falmouth TR11
* Calls to this number will be recorded for quality, compliance and training purposes.
Property features
- Detached brick-built house
- Favoured family friendly, near beach location
- Two reception rooms, fully fitted kitchen and utility
- Four bedrooms, master en-suite
- Garage with driveway parking
- Enclosed rear garden
Property description
The property
These modern brick-built detached homes are much sought after, with comfortable family living at heart. Number 18 has a pleasant front garden, and the rear garden is a delight, landscaped to provide a large patio seating area and attractive lawn enclosed by planted beds. The accommodation is well presented, spacious and light with four double bedrooms with master en-suite, bathroom, two reception rooms and lovely kitchen with utility room off.
These homes speak for themselves but we highly recommend a viewing, a fantastic opportunity - superb!
The location
Penhale Road is a cul de sac of stylish modern homes on the outer fringes of Falmouth. The close is set within popular Goldenbank in a lovely spot about two miles from town and one mile (around a 10-15minute walk) from the coast and beautiful Swanpool beach! The development is on a regular bus route to and from the town and seafront; primary and secondary schools together with local shops at Boslowick and 'early 'til late' Co-op are all within about a mile. Falmouth is renowned for its beautiful period buildings and wonderful sailing waters; a true sailors town it has seen a renaissance over the past ten years and offers a vast array of bars, restaurants and pubs to suit all tastes. Famed for its many festivals and regattas, the town also offers a good selection of shops, from boutiques to high street retailers. Falmouth's seafront, on the town's southern side is complete with sandy beaches, Henry viii's Pendennis Castle and access to incredible walks and scenery along the South West Coastal Path. Falmouth boasts the third largest natural harbour in the world and is renowned for its maritime facilities which offer some of the best boating and sailing opportunities in the country; little wonder the town is consistently ranked as one of the top five places to live in the UK.
EPC Rating: C
Accommodation In Detail
(all measurements are approximate)
Through part glazed front door into ...
Entrance Hallway
A lovely, light open space providing access to all downstairs rooms. Radiator and large understairs storage cupboard.
Cloakroom
A useful downstairs cloakroom with low level flush WC and hand wash basin. White ladder style radiator, obscure uPVC window to front aspect. Rcd fuse box.
Sitting Room (4.16m x 4.27m)
Almost square and a great sized room with UPVC double glazed French doors with windows to each side leading out to the rear garden. Laminate flooring, a gas fire set into a marble hearth with a wooden mantle. Radiator.
Kitchen (3.20m x 2.79m)
Kitchen with a utility room off. Fitted with high quality grey gloss finished units to base and eye level with worktop, inset sink and drainer, five ring gas hob and extractor over, waist height double oven and grill, integrated dishwasher. Space for American style fridge/freezer whilst the utility comprises more units and worktop as well as under counter plumbing for the washing machine. UPVC windows to two aspects and part glazed door from the utility room to the rear. The baxi gas boiler is wall mounted in the utility room.
Dining Room (2.78m x 3.36m)
UPVC Double glazed window to front aspect, laminate wood flooring. Radiator. Power points.
First Floor
Up the stairs from the entrance hallway, rising to first floor onto a generous.....
Landing
Doors off to all four bedrooms and family bathroom. Airing cupboard housing hot water tank. Loft hatch. Radiator.
Bedroom One (4.75m x 3.97m)
A lovely double bedroom with UPVC double glazed windows to the front aspect. Radiator. Door to.....
En-Suite (1.97m x 1.40m)
Low-level flush WC, hand wash basin with mirror above and cupboard below, tiled shower cubicle with glazed door. Obscured UPVC double glazed window to the side aspect. Wood effect laminate flooring. Panelled walls. Chrome ladder style radiator. Extractor.
Bedroom Two (2.70m x 4.93m)
UPVC double glazed window to front aspect. Built in wardrobe. Radiator.
Bedroom Three (2.62m x 3.18m)
Window to the rear with views over the garden. Radiator.
Bedroom Four (2.77m x 3.04m)
Window to rear aspect with a particularly nice view over the rear garden. Radiator.
Family Bathroom (1.9m x 2.2m)
Built in shower cubicle, low level flush WC, hand wash basin with mirror above and cupboard below. Laminate wood effect flooring. Panelled walls. Chrome ladder style radiator. Extractor, Obscured UPVC double glazed window to rear.
Front Garden
Easy maintenance with gravelled area and coastal planting. Side gate to rear garden. Driveway parking for two cars. Access to garage.
Rear Garden
The rear garden is surrounded by high walling and beautifully planted to create an appealing spot to enjoy, with a large patio area leading to a lawned area bordered by planted beds.
Parking - Garage
Up and over metal door. Pitch roof with overhead storage. Power and light.
Parking - Driveway
Property info
For more information about this property, please contact
Heather and Lay Estate Agents, TR11 on +44 1326 358017 * (local rate)
Disclaimer
Property descriptions and related information displayed on this page, with the exclusion of Running Costs data, are marketing materials provided by Heather and Lay Estate Agents, and do not constitute property particulars. Please contact Heather and Lay Estate Agents for full details and further information. The Running Costs data displayed on this page are provided by PrimeLocation to give an indication of potential running costs based on various data sources. PrimeLocation does not warrant or accept any responsibility for the accuracy or completeness of the property descriptions, related information or Running Costs data provided here.






























.png)
