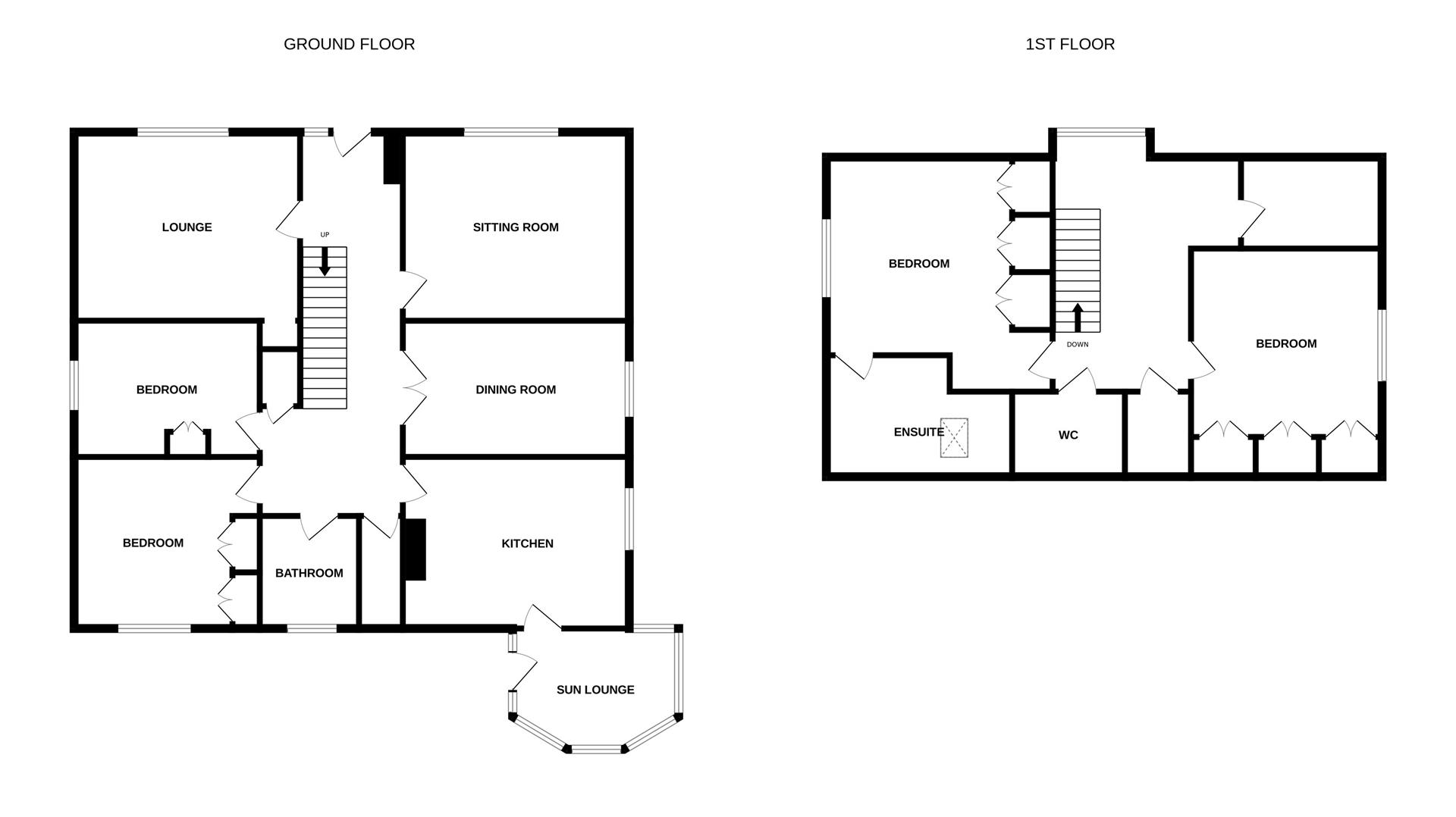Detached house for sale in Kerrylea, Sunnyside, Culloden Moor, Inverness IV2
Just added* Calls to this number will be recorded for quality, compliance and training purposes.
Property description
This well-presented four bedroomed detached house with detached double garage boasts stunning views over the Culloden Viaduct.
Property
Kerrylea is a well-presented four bedroomed detached house with detached double garage located in the highly desirable and sought after area of Culloden Moor. Boasting many pleasing features such as generous front and rear gardens, stunning views over the Culloden viaduct, and well-proportioned internal accommodation spread over two floors. The ground floor opens into an entrance hall off which are the lounge replete with wood burning stove, the sitting room, the dining room, the kitchen, the family bathroom, and two double bedrooms both of which benefit from built-in storage facilities. The kitchen is fully fitted with wall and base mounted units with worktops and splashback tiling, a stainless-steel sink with mixer tap and drainer, and freestanding appliances including a Rangemaster 110 duel-fuelled stove, a fridge/freezer and a washing machine. Off the kitchen is the sunlounge which opens to the rear garden, providing the perfect place to sit, relax, and enjoy the sights of this beautifully landscaped private space. Upstairs, the open landing provides the perfect office space with panoramic views over the surrounding countryside and the Culloden Viaduct. Off the landing are two further double bedrooms, with the larger of the two boasting its own generous en-suite shower room. The property benefits from extensive storage space, with the entrance hall having a large cupboard housing the oil-fired boiler, and a walk-in storage cupboard, and the first-floor landing providing walk-in access to the floored loft space.
Externally, to the front elevation there is a large gravel driveway with ample parking for multiple vehicles, along with a front lawn with mature plants and trees. The garden stretches round to the rear of the property which is mostly laid to lawn with a beautiful patio area perfect for al-fresco dining. Also included in the sale is the detached double garage that has power, lighting, mains water supply, and an electric roller door. The property is situated in Culloden Moor which is within commuting distance of Inverness. It is close by local tourist attractions such as Culloden Battlefield, Cawdor Castle and Clava Cairns. Local amenities can be found in Balloch and Culloden and include a range of shops, primary and secondary schooling. There is a bus service from Culloden Moor into Inverness City Centre.
Entrance Hall
Sitting Room (approx 4.55m x 3.77m (approx 14'11" x 12'4"))
Lounge (approx 5.54m x 3.77m (approx 18'2" x 12'4"))
Dining Room (approx 2.72m x 4.53m (approx 8'11" x 14'10"))
Kitchen (approx 4.44m x 3.33m (approx 14'6" x 10'11"))
Sun Lounge (approx 2.42m x 3.41m (approx 7'11" x 11'2"))
Bathroom (approx 2.27m x 2.22m (approx 7'5" x 7'3"))
Bedroom Three (approx 3.31m x 3.34m (approx 10'10" x 10'11"))
Bedroom Four (approx 2.72m x 3.49m (approx 8'11" x 11'5"))
Landing
Bedroom One (approx 4.68m x 4.54m (at widest point) (approx 15')
En-Suite Shower Room (approx 2.42m x 3.67m (approx 7'11" x 12'0"))
Wc (approx 1.68m x 1.81m (approx 5'6" x 5'11"))
Bedroom Two (approx 3.95m x 3.62m (approx 12'11" x 11'10"))
Garage (approx 5.32m x 7.11m (approx 17'5" x 23'3"))
Services
Mains water, drainage, and electricity.
Extras
All carpets, fitted floor coverings, blinds, and appliances.
Heating
Oil fired central heating.
Glazing
Double glazing throughout.
Council Tax Band
F
Viewing
Strictly by appointment via Munro & Noble Property Shop - Telephone .
Entry
By mutual agreement.
Home Report
Home Report Valuation - £400,000
A full Home Report is available via Munro & Noble website.
Property info
For more information about this property, please contact
Munro & Noble, IV1 on +44 1463 225165 * (local rate)
Disclaimer
Property descriptions and related information displayed on this page, with the exclusion of Running Costs data, are marketing materials provided by Munro & Noble, and do not constitute property particulars. Please contact Munro & Noble for full details and further information. The Running Costs data displayed on this page are provided by PrimeLocation to give an indication of potential running costs based on various data sources. PrimeLocation does not warrant or accept any responsibility for the accuracy or completeness of the property descriptions, related information or Running Costs data provided here.









































.png)