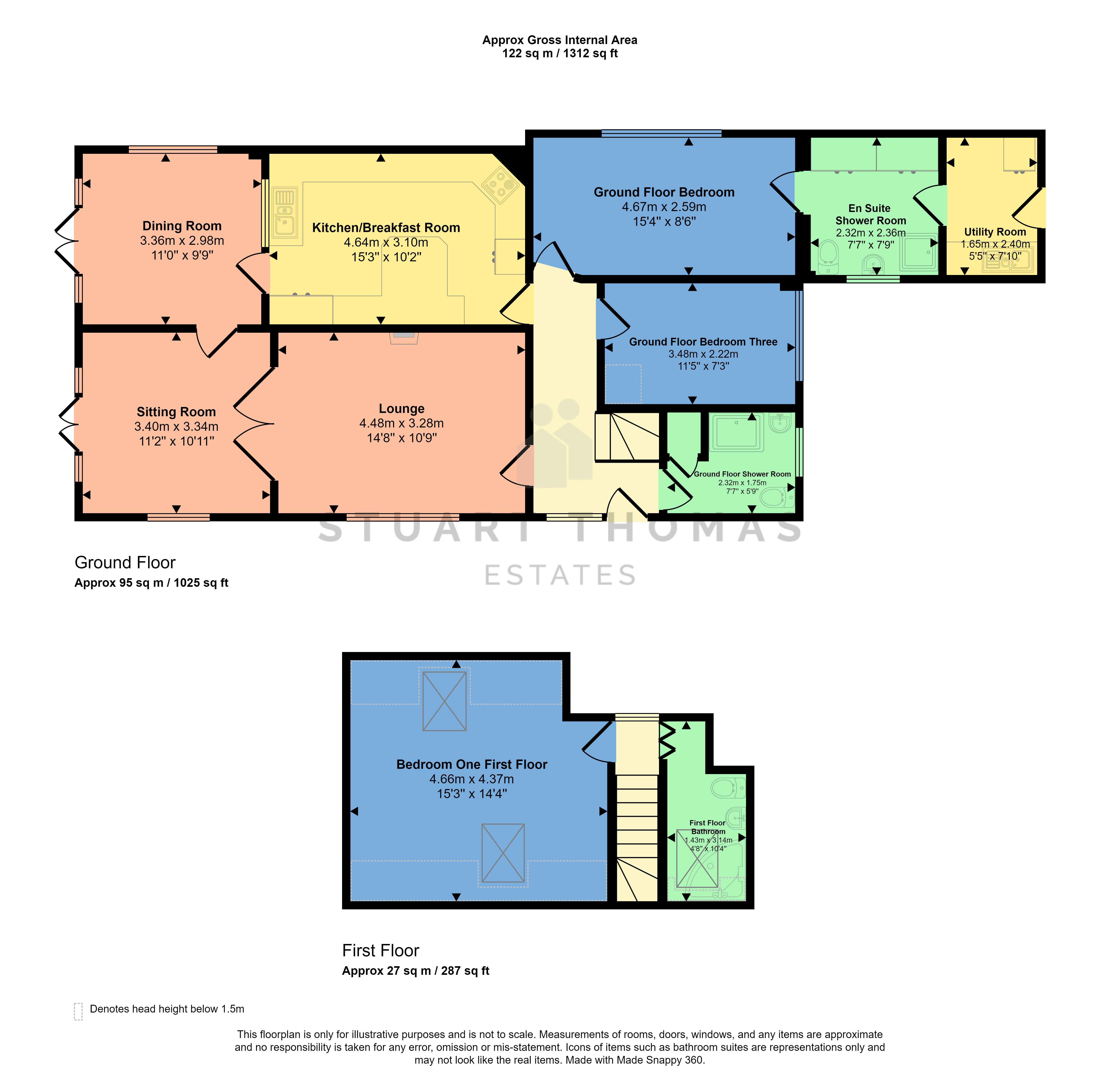Detached house for sale in Hall Green Lane, Hutton, Brentwood, Essex CM13
Just added* Calls to this number will be recorded for quality, compliance and training purposes.
Property features
- Highly sought after location
- Large rear garden
- Detached annexe
- Ample off street parking
- Less than A mile to shenfield railway station
- Master bedroom and bathroom to the first floor
- Attractive lounge
- Fitted kitchen
- Utility room
- Study and sitting room
Property description
Situated in the highly sought after Hall Green Lane and standing on a good size plot is this charming detached chalet. Within the St Martins school catchment area and access in less than a mile to Shenfield Railway station. Properties rarely become available in this location so be quick to see this one.
Entrance hall Entrance door with a glazed inset and an adjacent lead light obscure glazed window leads to the entrance hall. Radiator with a cover. Coir matting. Coving. Laminate flooring. Dado rail.
Shower room With a high level wc pedestal wash basin and a walk in shower. Obscure lead light double glazed window to the front aspect. Heated towel rail/radiator. Extractor fan. Fully tiled to all visible walls and floor. Airing cupboard housing the hot water cylinder.
Lounge This attractive room has a lead light double glazed obscure window to the side. Feature Louis style fireplace. 4 wall light points. Radiator. Folding doors leads to the sitting room.
Sitting room Lead light French doors lead to the rear garden. 3 wall light points. Double radiator. Beams to the ceiling. Laminate flooring. High level lead light window to the side.
Kitchen/breakfast room This good size kitchen is fitted with a range of units at eye and base level with ample tiled work surfaces over. Large breakfast bar. Double oven, gas hob with an extractor cooker hood over. Circular bowl sink unit with drainer and a mixer tap over. Integrated dishwasher. Tiled floor.
Dining room Lead light French doors and adjacent windows lead to the rear garden. Double radiator. Lead light window to the side. Laminate flooring.
Utility room Space and plumbing for a washing machine and tumble dryer. Single drainer stainless steel sink unit. Units at eye and base level. Tiled floor. Door leads to a storage area which has a further door leading to the front of the property.
Ground floor bedroom Obscure double glazed lead light window to the side. Radiator with a cover. Coving. Plaster mouldings to the ceiling. Door leads to the:-
en suite Low level wc pedestal wash basin and a shower cubicle. Lead light double glazed window to the side. Tiled floor. Sliding door wardrobes to one wall. Access to a loft area. Fully tiled to all visible walls.
Bedroom three ground floor Lead light window to the front. Vanity wash basin. Laminate flooring. Radiator with a cover. Coving and plaster moulding to the ceiling.
Landing With an L shaped store room/study area with a double glazed skylight window to the side.
Bedroom two first floor Skylight windows to both sides. Access to the eaves.
Bathroom first floor. Corner bath with a mixer tap and shower attachment. Low level wc and a pedestal wash basin. Heated towel rail. Skylight window. Fully tiled to all visible walls and floor.
Rear garden This superb rear garden measures approximately 170' and is mainly laid to lawn. Paved patio. South facing with a variety of trees 3 of which we understand have tree preservation orders.
Log cabin Situated at the bottom of the garden is this substantial outbuilding which could be used for a variety of uses. Light and power. Large attic storage area.
General tenure freehold
Council tax band F
Brentwood borough council
Property info
For more information about this property, please contact
Stuart Thomas Estates, SS7 on +44 1702 787814 * (local rate)
Disclaimer
Property descriptions and related information displayed on this page, with the exclusion of Running Costs data, are marketing materials provided by Stuart Thomas Estates, and do not constitute property particulars. Please contact Stuart Thomas Estates for full details and further information. The Running Costs data displayed on this page are provided by PrimeLocation to give an indication of potential running costs based on various data sources. PrimeLocation does not warrant or accept any responsibility for the accuracy or completeness of the property descriptions, related information or Running Costs data provided here.


































.png)
