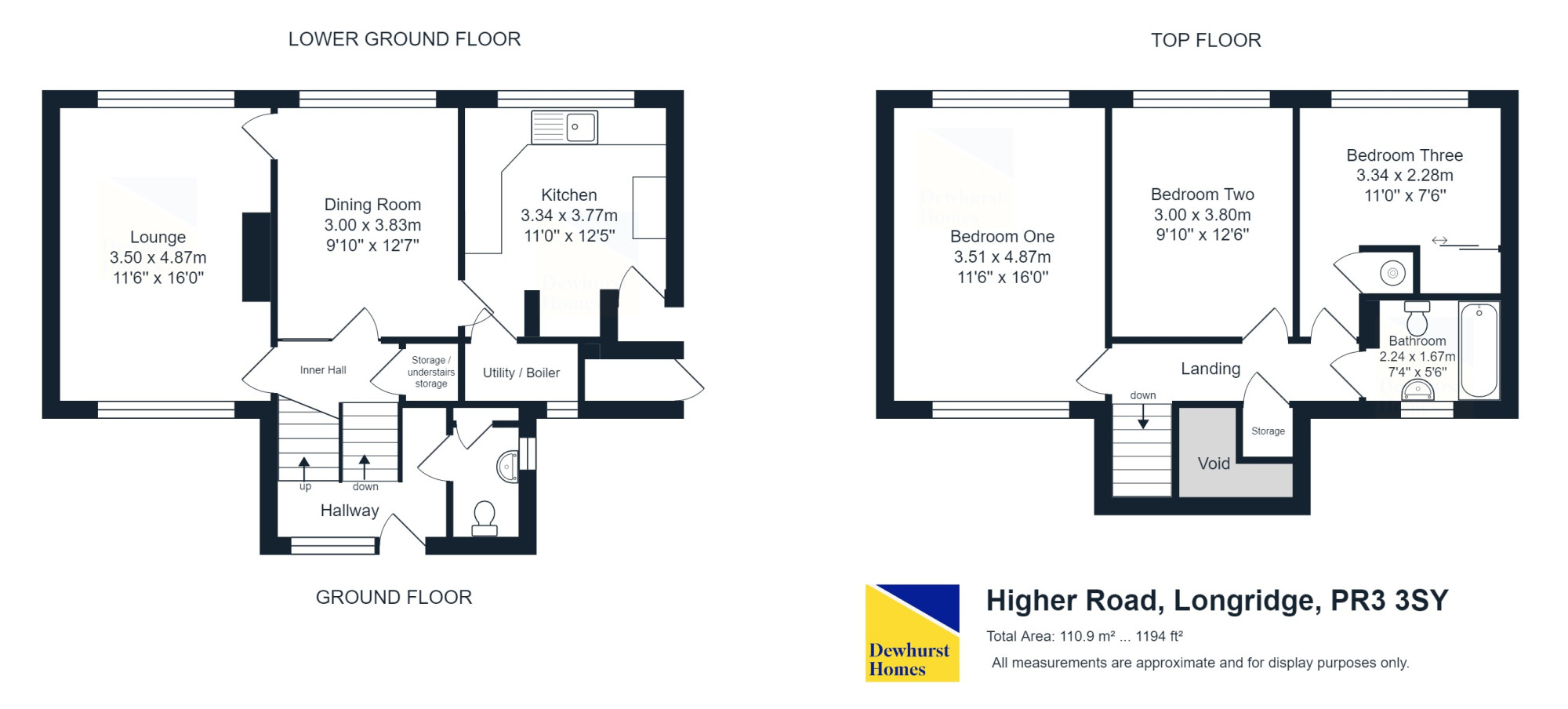Detached house for sale in Higher Road, Longridge PR3
* Calls to this number will be recorded for quality, compliance and training purposes.
Property features
- Close to public transport
- Double glazing
- Three Double Bedrooms
- Tremendous Potential
- Highly Popular Location
- Large, private garden with split level patio areas
- Private Driveway with Detached Garage
- Beautiful Panoramic Views
Property description
<span>If its views youre after, look no further! A fabulous opportunity to purchase a detached, 1960s split level three bedroom family home with huge potential. Being on an elevated plot having picture views from every room over the local fells and across to the Fylde coast. The property has a hedge enclosed front garden and gated driveway leading to a detached garage. To the rear there is a private and substantial tiered garden and we highly recommend early viewing.</span>
Internally, the split level hallway has a washroom and W.C with the potential to be a shower room. Steps down to the lounge, dining room, kitchen and pantry. A quirky under stairs store is currently used as a wine cellar. Steps up to the gallery landing with access to three double bedrooms and family bathroom. The part boarded attic is accessed via drop down ladder and has room to stand. Externally to the rear, the garden has a top lawn, pond and patio with seating area, a great place to sit and watch the sunset. A winding stone pathway, reminiscent of a secret garden, leads you down through mature flowering shrubs to a further open lawn at the bottom of the garden, prefect for a summer house, hot tub or even swimming pool! The property had replacement double glazing throughout including fascias, soffits, gutters and downspouts in 2016 and a new Worscester Bosch boiler installed May 2023. Awaiting grant of probate.
Entrance Hall
Split level entrance hallway. Stairs up to first floor and down to ground floor. Cupboard with access to wine cellar.
Cloakroom (7'5 x 3'6)
From hallway. Low level wc and pedestal wash hand basin. Ceiling light point and radiator. Potential to be shower room.
Dining Room (12'7 x 9'10)
Glazed door into dining room. Window to rear aspect, ceiling light point and radiator.
Lounge (16'00 x 11'6)
Having two access doors, one from hallway and the other from the dining room. Windows to two aspects, ceiling light point and radiator. Fireplace.
Kitchen (12'5 x 11'00)
Access from dining room. Window to rear aspect and door onto side pathway. A range of base units with complementary worktops and stainless steel sink. Space for appliances. Radiator and ceiling light point. Door to pantry.
Pantry (6'0 x 3'0)
Opaque window to front aspect. Fitted shelves. Wall mounted 'Worcester' boiler.
Landing
Split landing from hallway. Spindle balustrade. Ceiling light point. Large storage cupboards
Master Bedroom (16'00 x 11'6)
Windows to two aspects. Ceiling light point and radiator.
Bedroom Two (12'6 x 9'10)
Window to rear aspect. Ceiling light point and radiator.
Bedroom Three (11'00 x 7'6)
Window to rear aspect. Ceiling light point and radiator. Loft access point.
Family Bathroom (7'4 x 5'6)
Three piece suite comprises: Panelled bath, low level wc and pedestal wash hand basin. Ceiling light point and radiator.
Rear Garden
Vast rear garden having patio with pond with curved stone pathway leading down though an abundance of mature flowering plants and shrubs to a generous private lawn. A perfect place for a summer house or even a swimming pool.
Front Garden
Gated driveway leads to detached garage. Hedge enclosed garden mainly laid to lawn with pathway leading through to the rear.
Property info
For more information about this property, please contact
Dewhurst Homes, PR3 on +44 1772 913913 * (local rate)
Disclaimer
Property descriptions and related information displayed on this page, with the exclusion of Running Costs data, are marketing materials provided by Dewhurst Homes, and do not constitute property particulars. Please contact Dewhurst Homes for full details and further information. The Running Costs data displayed on this page are provided by PrimeLocation to give an indication of potential running costs based on various data sources. PrimeLocation does not warrant or accept any responsibility for the accuracy or completeness of the property descriptions, related information or Running Costs data provided here.






























.png)
