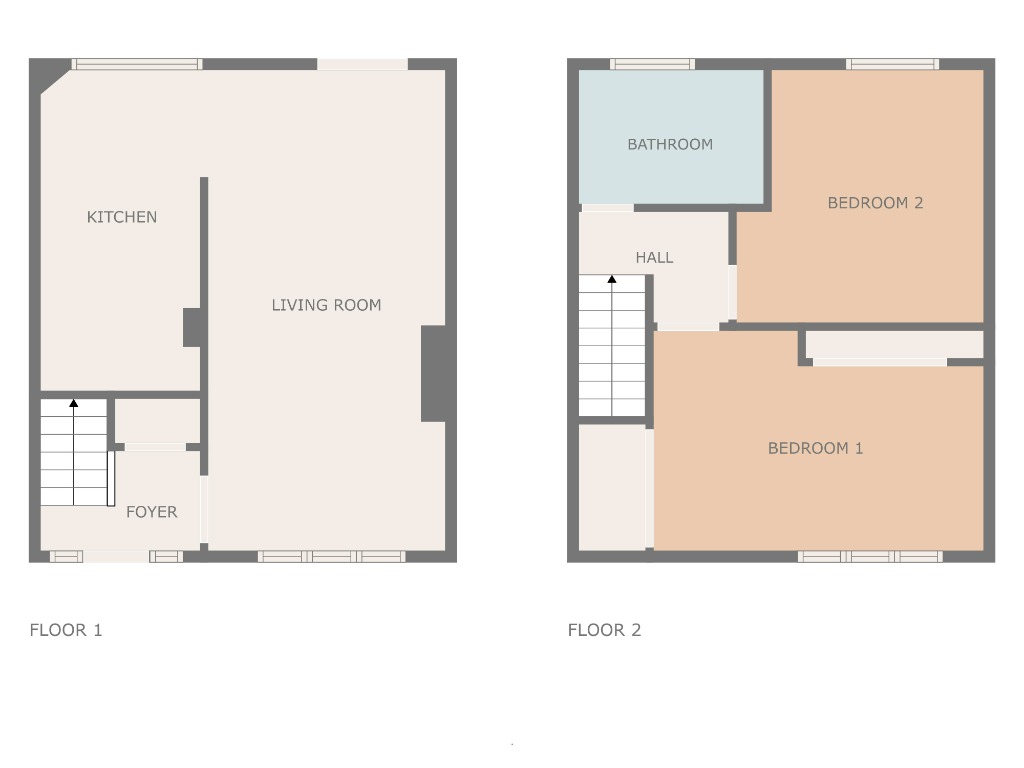Terraced house for sale in Lennox Street, Renton, West Dunbartonshire G82
* Calls to this number will be recorded for quality, compliance and training purposes.
Property features
- Mid terrace villa
- Two double bedrooms
- Modern fitted kitchen
- Modern fitted bathroom
- Full length lounge-diner
- Excellent storage
- Modern decor throughout
- Enclosed gardens
- Walk in condition
- Ideal ftb
Property description
***closing date Tuesday 13th August 12noon*** Beautifully presented two bedroom mid terrace villa offered to the market in excellent condition, the property has a well appointed kitchen and bathroom, good room sizes and enclosed private gardens.
Accommodation: Entrance hallway with large storage cupboard off, glass panelled door leading to full length lounge diner, media wall with shelving and electric fire inset, wall mount ready and discreet cabling for flat screen TV. Grey wood effect laminate flooring and recessed ceiling lighting. Space for dining table and chairs. French doors leading to rear gardens. Well appointed "Wren" kitchen with wall and base mounted units presented over three sides, integrated washing machine, fridge and freezer, four ring hob, electric oven, extractor hood and stainless steel sink with mixer tap, handy breakfast bar. Co-ordinated flooring and worksurfaces.
Front facing double bedroom with wall length fitted wardrobe assembly, additional storage cupboard. Rear facing double bedroom, both bedrooms have ample floor area for free standing furniture. Beautifully appointed modern bathroom comprising full size bath with mains powered shower over, vanity unit with W.C and wash hand basin inset, tiled flooring and walls, recessed lighting and chrome heated towel rail. Loft access from landing. Front garden with dual lawn and pathway bound by timber and wrought iron fencing, landscaped rear gardens with patio and decking areas, artificial turf bordered with stonechips fully enclosed by fencing.
The property is in walk in condition, early viewing is highly recommended.
EPC:D66: The home report is available from our own website.
EPC rating: D.
Lounge-Diner (6.50m x 3.30m (21'4" x 10'10"))
Kitchen (4.35m x 2.15m (14'4" x 7'1"))
Bedroom 1 (4.50m x 3.10m (14'10" x 10'2"))
Bedroom 2 (3.35m x 3.40m (11'0" x 11'2"))
Bathroom (2.50m x 1.80m (8'2" x 5'11"))
Property info
For more information about this property, please contact
SB Property, G82 on +44 1389 508947 * (local rate)
Disclaimer
Property descriptions and related information displayed on this page, with the exclusion of Running Costs data, are marketing materials provided by SB Property, and do not constitute property particulars. Please contact SB Property for full details and further information. The Running Costs data displayed on this page are provided by PrimeLocation to give an indication of potential running costs based on various data sources. PrimeLocation does not warrant or accept any responsibility for the accuracy or completeness of the property descriptions, related information or Running Costs data provided here.































.png)