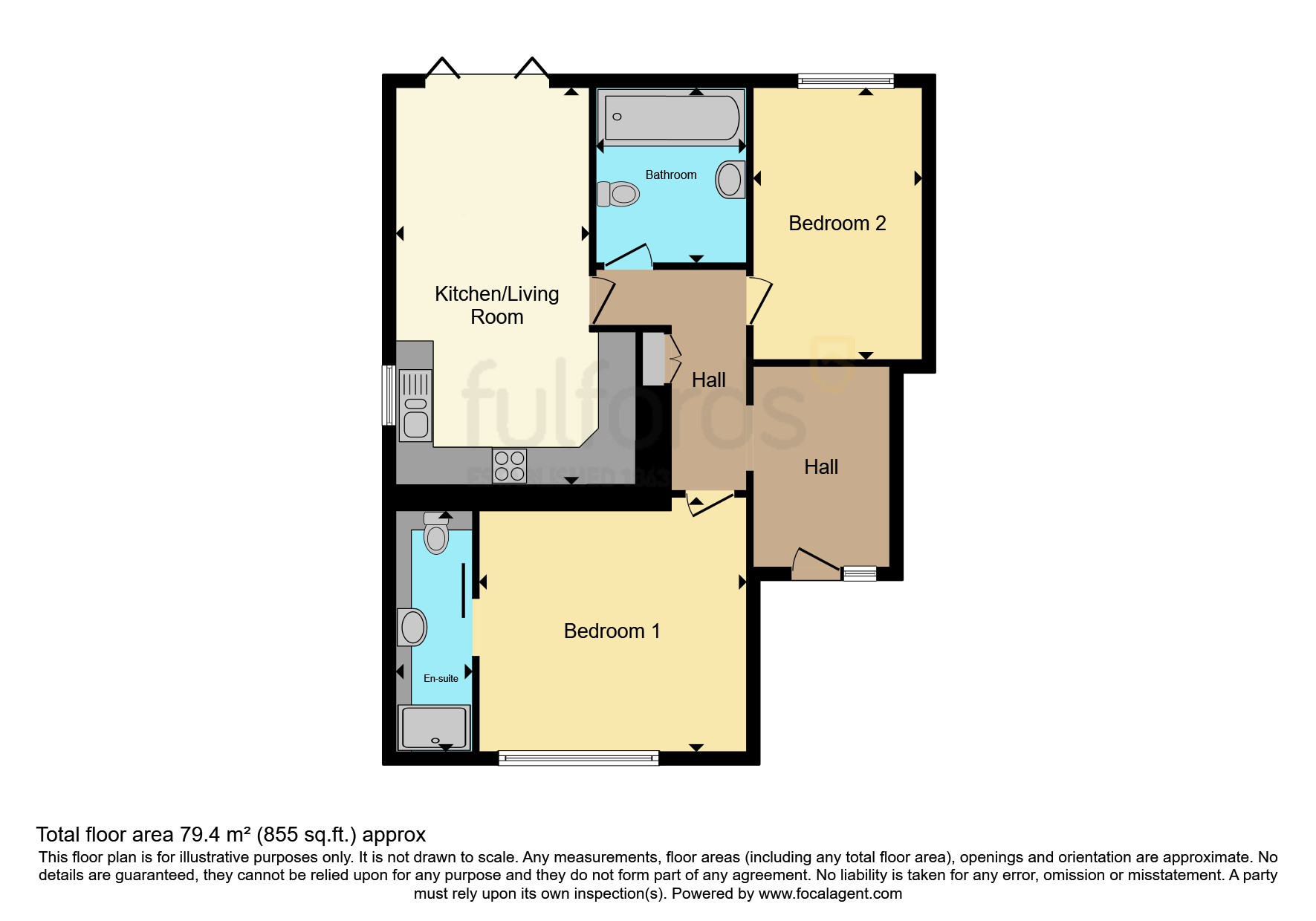Bungalow for sale in Belle Vue Rise, Plymouth, Devon PL9
Just added* Calls to this number will be recorded for quality, compliance and training purposes.
Property features
- Two Double Bedrooms
- Ensuite to Master
- Modern Fitted Kitchen
- Heated Pool
- Underfloor Heating
- Recently Refurbished
- Cul de Sac
- Garage and Driveway
- Under-house Storage
Property description
Located within a cul de sac in the popular residential area of Hooe is this recently updated, semi-detached bungalow.
The neutrally decorated accommodation comprises of entrance porch, open plan living area with bifold doors to the rear garden, modern shaker style, fitted kitchen with oak work-tops, benefitting from built in larder cupboard, integrated fridge/freezer, slimline dishwasher, hob and single oven. Two double bedrooms, master en suite shower room and family bathroom. Benefitting from tiled flooring throughout, underfloor heating and double glazing.
Externally there is a lawn front garden, stocked with shrubs plants and a feature pond. Driveway parking and single garage, power and light connected and inspection pit. To the rear of the property is a fully enclosed garden with an area laid to lawn, vegetable patch and seating area. The Saline pool will remain and is heated using an air source heat pump. Access to the under-house storage which has power and light connected. The seller informs us that the property benefits from central network with cat5e cables and virgin coms cable and hard wired TV points to each bedroom and lounge
Located within close proximity to local amenities including café’s, popular primary school and leisure facilities can be found at Fort Stamford. Within easy access to Jennycliff and Mount Battern where you will find water sport facilities, water taxi to the historical Plymouth barbican and coastal walks.
Porch (2.92m x 2.18m)
Open Plan Lounge/ Kitchen/ Diner
6.38m11max x 3.56m narrowing to 2.95m
Bedroom One (3.73m x 3.05m)
Ensuite Shower Room (2.92m x 1.07m)
Bedroom Two (4.27m x 2.62m)
Property info
For more information about this property, please contact
Fulfords - Plymstock, PL9 on +44 1752 948597 * (local rate)
Disclaimer
Property descriptions and related information displayed on this page, with the exclusion of Running Costs data, are marketing materials provided by Fulfords - Plymstock, and do not constitute property particulars. Please contact Fulfords - Plymstock for full details and further information. The Running Costs data displayed on this page are provided by PrimeLocation to give an indication of potential running costs based on various data sources. PrimeLocation does not warrant or accept any responsibility for the accuracy or completeness of the property descriptions, related information or Running Costs data provided here.




























.png)
