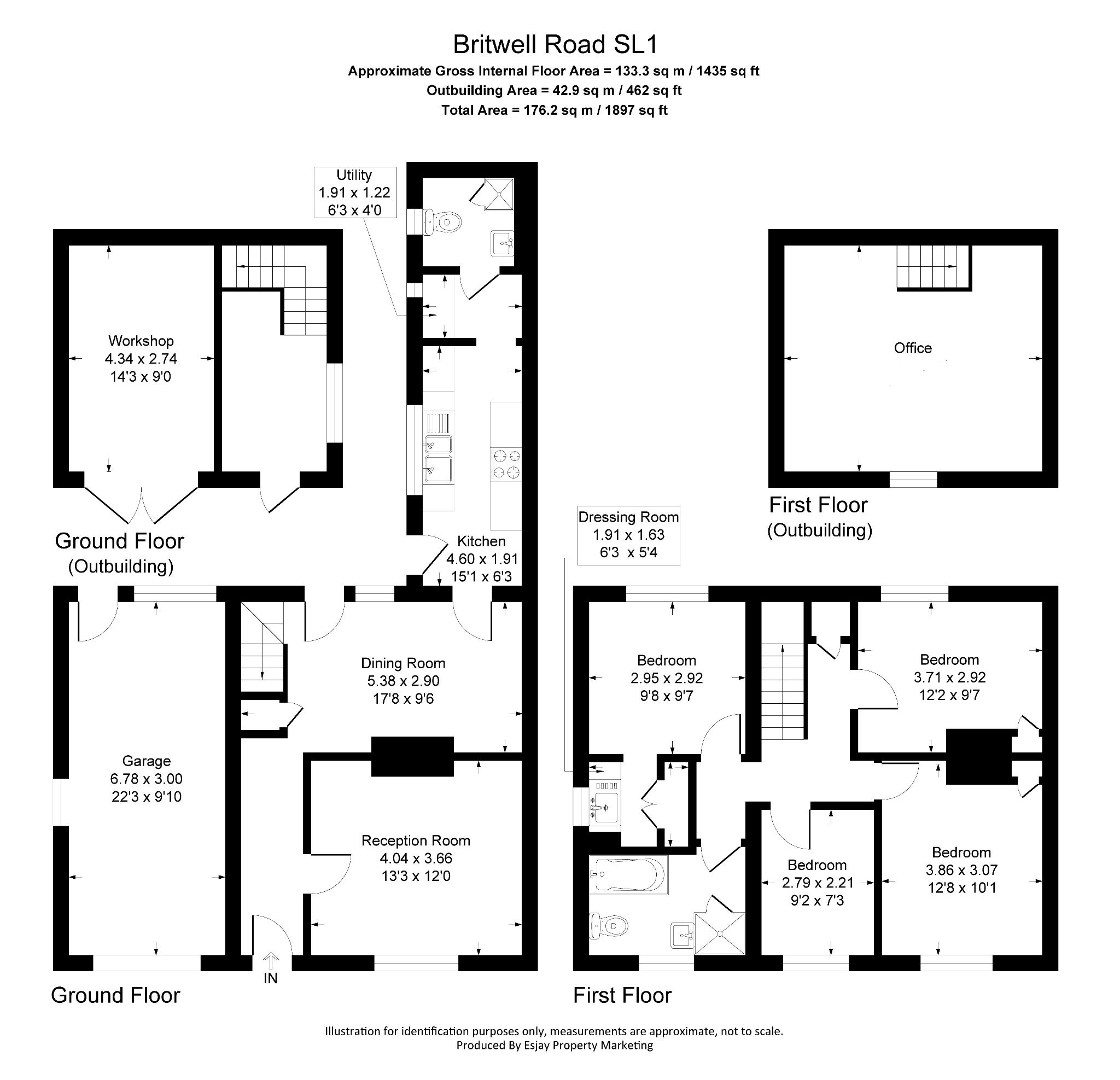Property for sale in Britwell Road, Burnham, Slough SL1
* Calls to this number will be recorded for quality, compliance and training purposes.
Property features
- Extended semi detached georgian villa
- 4 bedrooms
- Detached stable block ideal for conversion (STPP)
- Two bathrooms
- Garage and parking
- Attractive gardens
- Plans available for further extension
- Beautifully presented throughout with many period features
- Set in burnham village voted best kept village in bucks 2024
- Call focus residential
Property description
Focus Residential are delighted to offer for sale this substantial semi detached Georgian villa set in Burnham village, voted best kept village in Buckinghamshire 2024. The accommodation is beautifully presented with many period features and comprises entrance hall, lounge, dining room, kitchen, utility, downstairs shower room, 4 bedrooms, dressing room, large bathroom, detached stable block ideal for conversion to various uses (stpp), garage, driveway parking, double glazed sash windows, gas central heating and attractive south facing gardens. Call Focus Residential to view.
Entrance Hall
With laminate flooring and radiator
Lounge
13' 3" (4.04m) x 12' 0" (3.66m)::
Laminate flooring, radiators, double glazed sash window, open fireplace with ornate surround and grey slate hearth.
Dining Room
17' 8" (5.38m) x 9' 6"(2.90m) max::
Laminate flooring, stairs to first floor, feature brick fireplace with wood burning stove, double glazed window, double glazed door to rear gardens.
Kitchen
15' 1" (4.60m) x 6' 3" (1.91m)::
Range of wall and base units, tiled floor, laminated bevelled work surfaces, radiators, double glazed stable door to rear gardens, double glazed window, sink unit with mixer taps, spot lighting, built in fridge freezer, space for dishwasher, built in oven, hob and extractor, tiled surrounds.
Utility Area
Range of wall and base units, plumbing for washing machine.
Shower Room
Fully tiled with sink in vanity unit, low level wc, shower cubicle with mains shower, heated towel rail, double glazed window, extractor.
First Floor Landing
Access to loft space, fitted carpets, radiator, airing cupboard housing boiler serving domestic hot water and gas central heating, over stairs storage.
Bedroom One
12' 8" (3.86m) x 10' 1"(3.07m)::
Fitted carpets, double glazed sash window, raer aspect, radiator, built in storage, feature fire surround.
Bedroom Two
9' 8" (2.95m) x 9' 7" (2.92m)::
Fitted carpets, radiator, front aspect, double glazed window.
Attached Dressing Area
With sink in vanity unit and a range of built in wardrobes ideal for conversion to ensuite shower room.
Bedroom Three
12' 2" (3.71m) x 9' 7" (2.92m)::
Rear aspect, fitted carpets, feature fire surround, built in wardrobe, double glazed window, radiator.
Bedroom Four
9' 2" (2.79m) x 7' 3" (2.21m)::
Fitted carpet, radiator, double glazed sash window.
Bathroom
9' 7" (2.92m) x 6' 8" (2.03m)::
With a suite comprising side panel bath, hand basin in vanity unit, low level wc, hand basin in vanity unit, shower cubicle with mains shower, full tiled walls and floors. Front aspect double glazed sash window.
Stable Block
Set to the rear and ideal for conversion to studio, workshop or annex subject to the usual consents. The building currently consists of a ground floor garage and storage area with stairs to a first floor workroom of 15'4 x 14'6 into eaves.
Front
Walled gardens area and paved parking.
Garage
With electric door, storage space and door to rear gardens.
Rear Gardens
50ft in length. Patio areas with raised beds and lawn, water feature.
Nb:
The current owners have had outline plans drawn for a rear extension and remodelling of the stable block which are available on request. Also the roof of the house has been re tiled in the last year and the loft fully re insulated.
Property info
For more information about this property, please contact
Focus Residential, SL1 on +44 1753 383009 * (local rate)
Disclaimer
Property descriptions and related information displayed on this page, with the exclusion of Running Costs data, are marketing materials provided by Focus Residential, and do not constitute property particulars. Please contact Focus Residential for full details and further information. The Running Costs data displayed on this page are provided by PrimeLocation to give an indication of potential running costs based on various data sources. PrimeLocation does not warrant or accept any responsibility for the accuracy or completeness of the property descriptions, related information or Running Costs data provided here.





























.png)