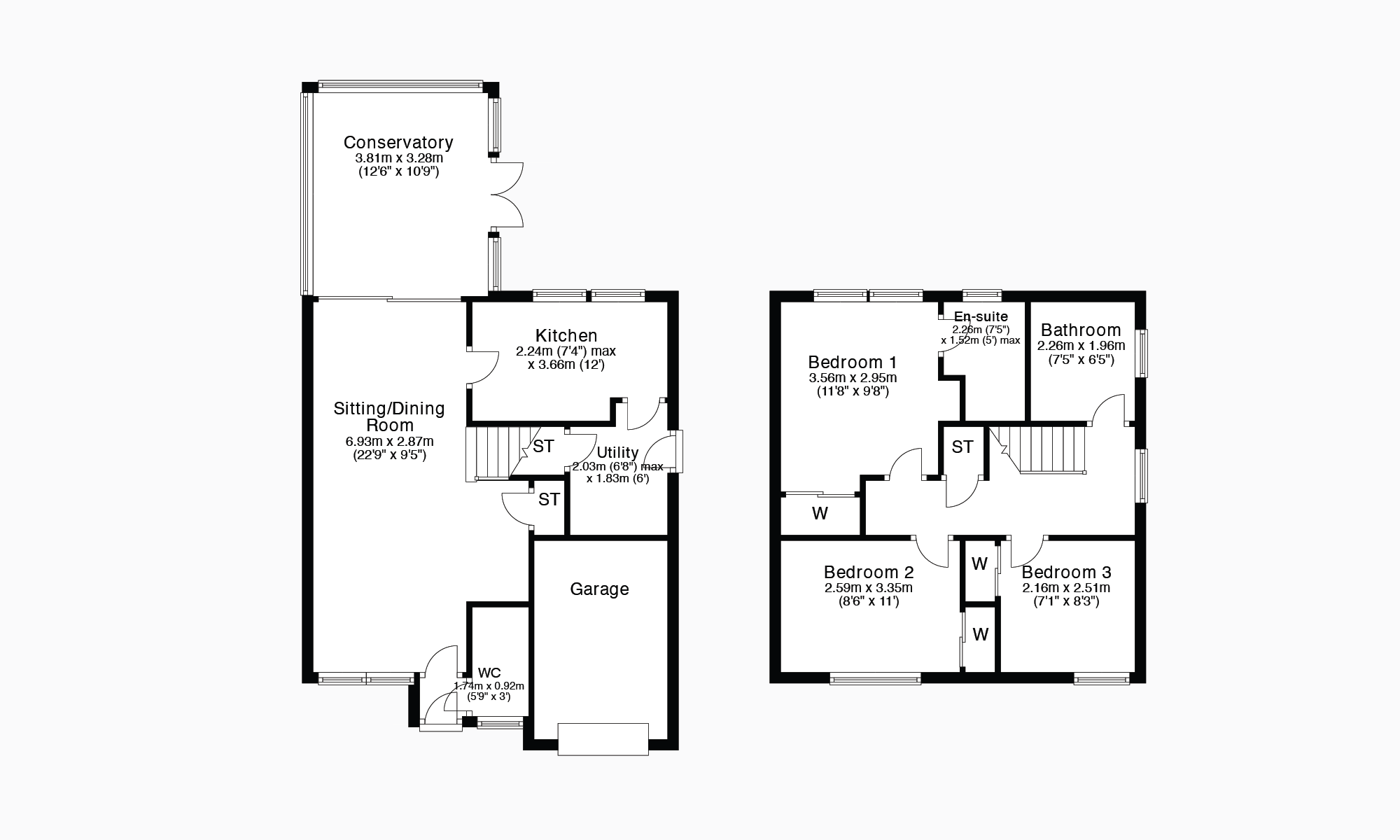Detached house for sale in Kennedy Way, Airth, Stirlingshire FK2
* Calls to this number will be recorded for quality, compliance and training purposes.
Property features
- Sitting/dining room
- Conservatory
- Kitchen
- Utility room
- Three bedrooms
- En-suite shower room, bathroom and downstairs WC
- Gas central heating
- Double glazing
- Gardens
- Driveway and garage
Property description
Superbly presented Ogilvie built detached villa located within the conservation village of Airth. Enjoying a quiet cul-de-sac setting, the subjects enjoy wonderful open rearward views across fields and countryside. Occupying private gardens, the property is complemented by a two-car wide block-paved driveway which leads to an integral garage. The sunny fully enclosed rear garden affords excellent privacy and enjoys access to the property via a super rear conservatory.
Access to the property is through a front entrance vestibule with downstairs WC off. The impressive sitting/dining room extends to in excess of twenty-two feet and enjoys access via sliding doors to the charming rear conservatory. The bright kitchen has been refitted complete with oven, hob and extractor hood. A handy utility room is situated off the kitchen and enjoys further access to the gardens.
On the upper floor there are three bedrooms, all of which enjoy the benefit of fitted robes. Particular attention is drawn to the generously sized family bathroom and master en-suite shower room, each of which have mains shower valves, ceramic tiling, fitted storage and feature column radiators. Practical features include gas central heating, double glazing and excellent storage. Offered to the market in truly walk-in condition, immediate viewing is recommended in order to avoid disappointment.
Sitting/Dining Room 22’9” x 9’5” 6.93m x 2.87m
Conservatory 12’6” x 10’9” 3.81m x 3.28m
Kitchen 12’0” x 7’4” 3.66m x 2.24m
Utility Room 6’8” x 6’0” 2.03m x 1.83m
Bedroom One 11’8” x 9’6” 3.56m x 2.90m
En-Suite Shower Room 7’5” x 5’0” 2.26m x 1.52m
Bedroom Two 11’0” x 8’6” 3.35m x 2.59m
Bedroom Three 8’3” x 7’1” 2.51m x 2.16m
Bathroom 7’5” x 6’5” 2.26m x 1.96m
Downstairs WC 5’9” x 3’0” 1.75m x 0.91m
The popular village of Airth offers local amenities including convenience shopping and well-regarded village primary school. Airth lies between the major town of Falkirk and city of Stirling each of which offer a more extensive range of amenities including main line rail links to the cities of Edinburgh and Glasgow. Airth enjoys easy access to the surrounding road, motorway and Kincardine Bridge network allowing easy access to many central Scottish centres of business including Glasgow, Stirling, Fife, Falkirk, Grangemouth and Edinburgh.
EPC Band C.
Property info
For more information about this property, please contact
Clyde Property, Falkirk, FK1 on +44 1324 315912 * (local rate)
Disclaimer
Property descriptions and related information displayed on this page, with the exclusion of Running Costs data, are marketing materials provided by Clyde Property, Falkirk, and do not constitute property particulars. Please contact Clyde Property, Falkirk for full details and further information. The Running Costs data displayed on this page are provided by PrimeLocation to give an indication of potential running costs based on various data sources. PrimeLocation does not warrant or accept any responsibility for the accuracy or completeness of the property descriptions, related information or Running Costs data provided here.






























.png)