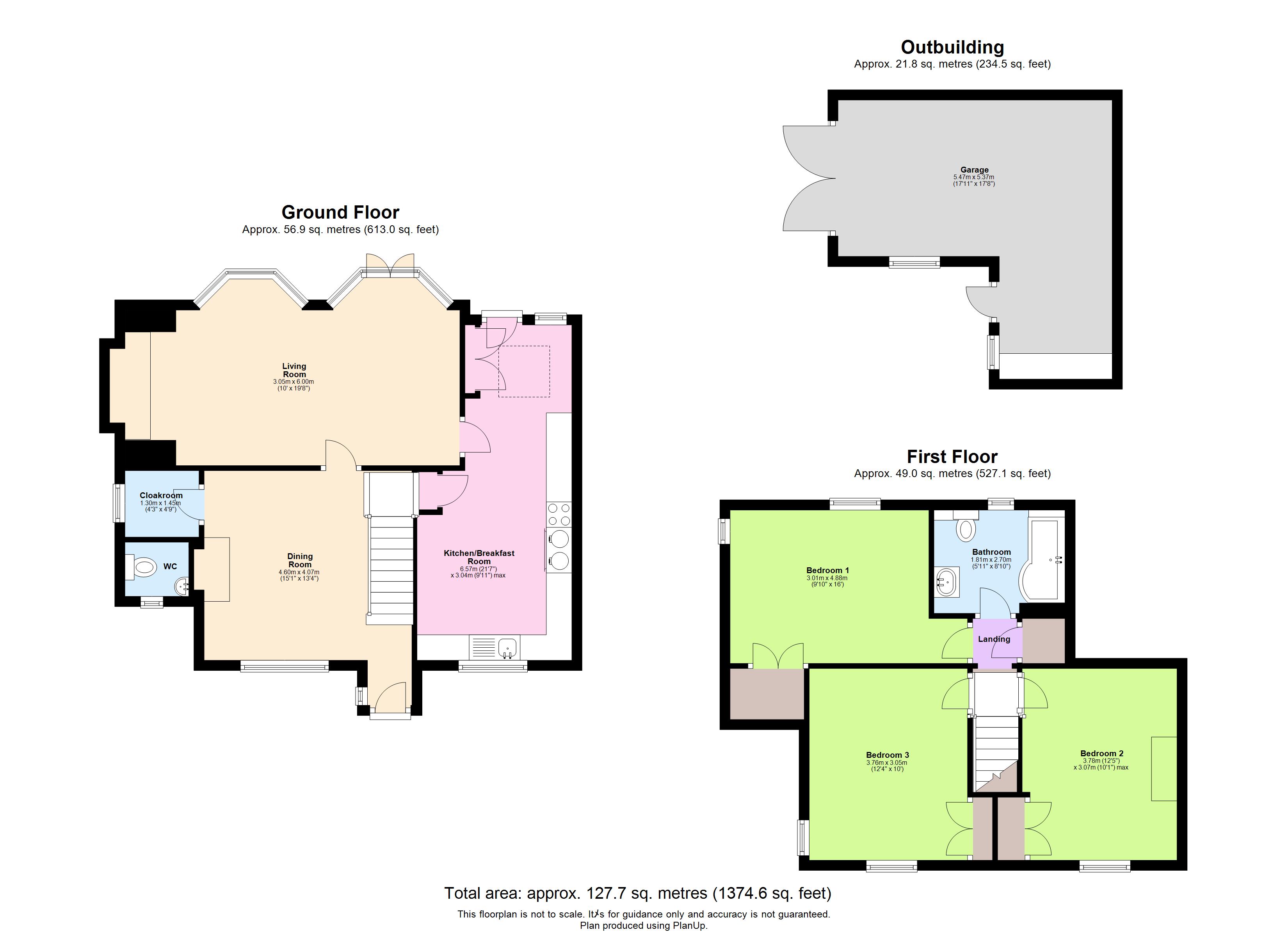Detached house for sale in Flaunden, Hemel Hempstead, Hertfordshire HP3
Just added* Calls to this number will be recorded for quality, compliance and training purposes.
Utilities and more details
Property features
- Three double bedrooms
- Two reception rooms
- Refurbished family bathroom
- Downstairs WC
- Detached
- 180 year old flint cottage
- Off street parking
- Grage/workshop
- Period features and fireplace
- Large private front and rear gardens
Property description
Welcome to this delightful three double bedroom detached home. This charming 180-year-old flint cottage, nestled in the desirable and tranquil area of Flaunden is full of character and historical charm. The property has been lovingly maintained and is coming to the market for the first time in 22 years. It perfectly blends character and modern living and is situated on a generous corner plot.
As you approach the cottage, the beautiful flint exterior immediately captures your attention, showcasing the timeless appeal of this historic home. Despite its age, the property is not listed, offering potential buyers the flexibility to make it their own while preserving its unique charm.
As you enter the property through the inviting front door, you are welcomed by the first reception room. Currently utilized as a formal dining area, this space is perfect for hosting family dinners and entertaining guests. The room is well-lit, offering a warm and welcoming ambiance. To the left of the dining room, you'll find a convenient downstairs WC and cloakroom area, ideal for guests and added convenience.
Towards the rear of the property, the living room exudes charm and character, featuring a large fireplace as a central focal point. The room is bathed in natural light, creating an inviting atmosphere and a sanctuary for relaxation. French doors open directly onto the garden, providing easy access to the outdoor space and seamlessly blending indoor and outdoor living.
Adjacent to the living room, on the right side of the home, is the spacious kitchen/breakfast room. This area is designed with both functionality and style in mind, featuring an aga cooker and a large butler sink that add to the home's traditional charm. The kitchen also includes additional dining seating, making it a perfect spot for casual family meals. A backdoor from the kitchen provides further access to the garden, enhancing the flow of the home.
Heading upstairs, you will find three generously sized double bedrooms, each offering ample built-in storage solutions. The bedrooms are thoughtfully designed to maximize space and comfort, making them ideal retreats for all family members. The family bathroom has been recently modernized to a high standard, combining contemporary fixtures with a clean, stylish aesthetic. The bathroom is equipped with all the essentials for modern living, ensuring a comfortable and relaxing space for the entire household.
The private rear garden is a true highlight of the property, featuring a large patio area perfect for outdoor dining and entertaining. The garden's layout is designed for low maintenance while providing plenty of space for gardening enthusiasts or those simply looking to enjoy the outdoors. To the rear of the property, you'll find a large L-shaped garage, currently utilized as a workshop and storage area. This versatile space offers endless possibilities, whether you need extra storage, a workspace, or potential for conversion subject to planning permission. The garage is accompanied by a gated driveway for two vehicles, and additional parking options inside the garage.
The gardens wrap around the corner plot, extending to a large front garden that enhances the property's curb appeal while offering a sense of privacy from the road. The generous garden spaces and thoughtful landscaping make this home a true oasis, perfect for family living.
This property is ready to become a cherished family home. Don't miss the opportunity to make it yours.
For more information about this property, please contact
Castles Estate Agents - Kings Langley, WD4 on +44 1923 588469 * (local rate)
Disclaimer
Property descriptions and related information displayed on this page, with the exclusion of Running Costs data, are marketing materials provided by Castles Estate Agents - Kings Langley, and do not constitute property particulars. Please contact Castles Estate Agents - Kings Langley for full details and further information. The Running Costs data displayed on this page are provided by PrimeLocation to give an indication of potential running costs based on various data sources. PrimeLocation does not warrant or accept any responsibility for the accuracy or completeness of the property descriptions, related information or Running Costs data provided here.



































.png)
