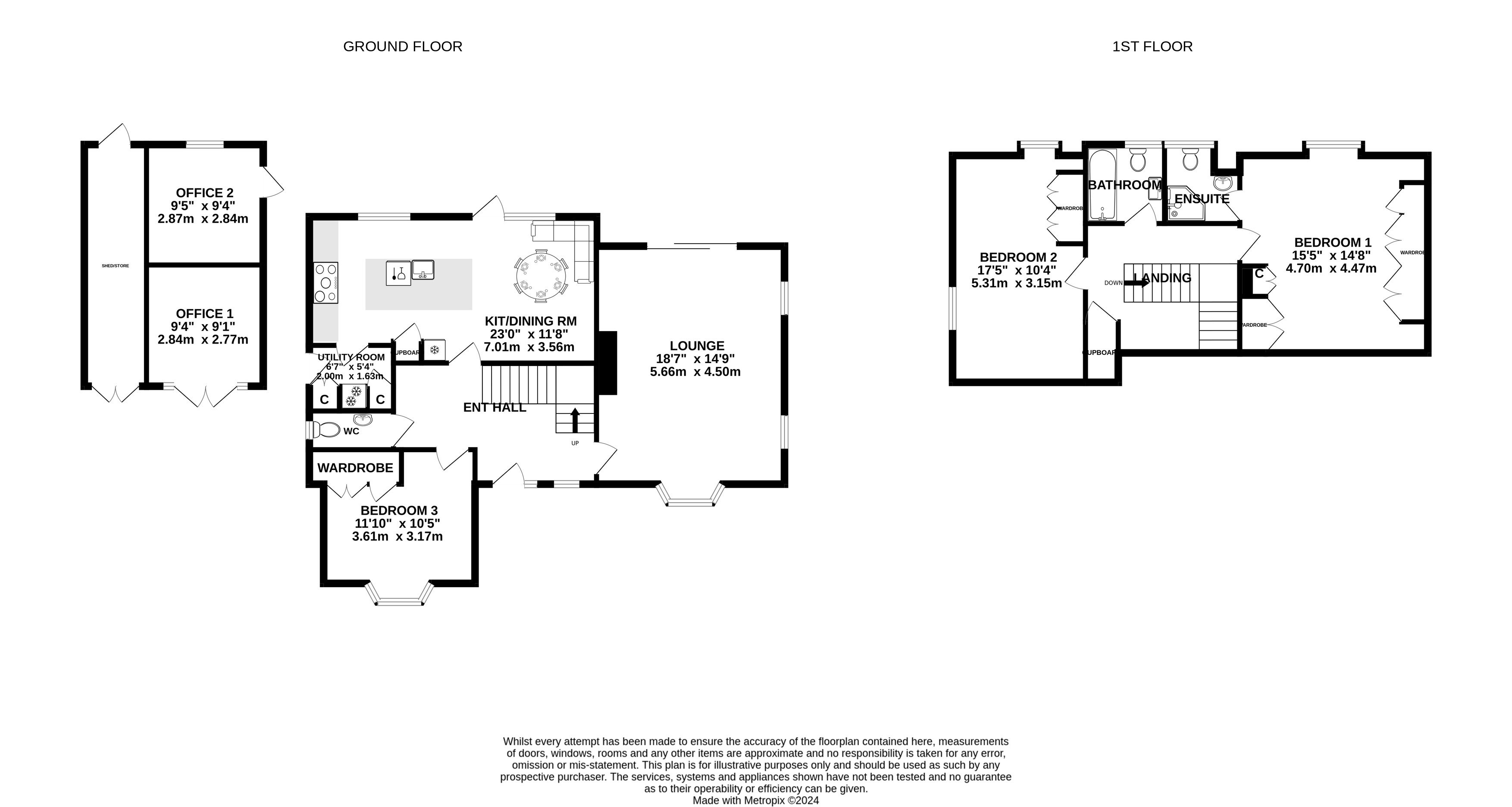Detached house for sale in St. Leonards Avenue, Blandford Forum, Dorset DT11
* Calls to this number will be recorded for quality, compliance and training purposes.
Property description
A wonderful Detached Chalet Style residence located off one of Blandford’s premier roads, conveniently located a short walk from the Town Centre.
Features include:-
* UPVC Double Glazing
* PVC Facias and Guttering
* Stunning bespoke hand built Kitchen, with built
-in appliances and Granite worktops.
* White Bathroom Suites
* Oak Internal Doors
* Gas Central Heating to Radiators
* 3 Bedrooms
* Ample Parking
* 2 Separate Home Offices
* Attractively Landscaped Low Maintence Gardens
Accommodation see floorplan
New Cottage is one of two similarly styled chalet style residences located off St. Leaonard’s Avenue, benefitting from attractively landscaped low maintenance Gardens. Offering flexible accommodation over two floors, this well-appointed property has a stand out handmade bespoke Kitchen with extensive granite work surfaces and a substantial island unit. The location is also worthy of particular mention with its proximity to Archbishop Wake School, the Town Centre and Stour Park offering riverside walks.
A composite replacement double glazed door gives access to the Reception Hall, with an attractive staircase with turned spindles and hardwood hand rail extending to the galleried first floor landing. There is oak flooring throughout the Hallway which extends through to the Kitchen/Dining Room, Utility and Cloakroom. The hallway is also used as a study area and is further complimented by the attractive timber panelling to walls. The Cloakroom comprises a two piece suite with fully tiled walls.
The well-proportioned Sitting Room has a contemporary modern wood burning stove set within the chimney breast and triple aspect views are achieved with patio doors extending onto the rear terrace. Attractive timber panelling to walls.
As previously mentioned, the Kitchen/Dining Room is the stand out feature having been handmade by a local reputable cabinet maker, comprising a range of base and wall units with inset drawers and doors complimented by extensive granite worksurfaces including the substantial island unit with the inset Belfast sink, mixer tap with hot, boiling and cold water, and an extensive range of built in cupboards and drawers under including the integral dishwasher. Further appliances include, the Rangemaster cooker with multi-ring induction hob, upright fridge freezer and in the Dining Area is the hand built dresser unit with inset drawers, glazed display cabinets and inset for TV.
The Utility Room comprises a range of matching units, with integral freezer and granite worktop above. Attractive timber panelling to walls and door to outside.
On the ground floor is Bedroom 3, a double bedroom, with extensive built in wardrobes and a feature bay window to front aspect.
The galleried first floor landing overlooks the hallway, and has the access trap to roof space and a deep fitted cupboard. The Principal Bedroom has a window to rear aspect and a range of extensive built in wardrobes and matching drawer units. The fully tiled En Suite Shower Room comprises an oversized quadrant shower enclosure, vanity wash hand and basin with cupboard storage under and low level WC. Matching tiled flooring.
Bedroom 2 (formally Bedrooms 2+3) has been converted to produce a generous sized Bedroom with built in wardrobes and double aspect views.
The white coloured Family Bathroom Suite comprises the panelled bath with side mounted Victorian style mixer tap/shower attachment & fitted shower above, low level WC and pedestal wash hand basin. Tiled flooring.
The property is approached by a gravel drive shared with next door property, which in turn leads to the driveway for New Cottage providing Parking for up to three vehicles. The Front Garden has been attractively landscaped, to provide a low maintence garden with artificial lawns with paved and slate paving, all bounded by Pickett style fencing and Pergola with established rose climber, creating a screened seating area. The well planned rear Garden has produced another low maintenance but attractive space to enjoy without the upkeep. Immediately adjacent to the property is the extensive paved patio extending to the raised timber decking, adjacent to the Lounge with a covered veranda area. There is an artificial lawn and brick paved and shingle stone pathways, raised well stocked flower shrub beds and borders. To the rear of the Garage is a useful Storage Shed. The remainder of garden comprises a lawn, raised seating area, flower/shrub beds, and the impressive gazebo with pitched roof, creating a great place to entertain.
The former Garage has been converted to create two separate Offices with Office 1 benefitting from French doors, vaulted ceiling, light and power. Office 2 has a rear facing window and personal door, again with vaulted ceiling, light and power connected. Adajcement to same is the bin storage area, and extensive lean to storage shed with light and power connected.<br /><br />
Property info
For more information about this property, please contact
Vivien Horder Estate Agents, DT11 on +44 1252 943860 * (local rate)
Disclaimer
Property descriptions and related information displayed on this page, with the exclusion of Running Costs data, are marketing materials provided by Vivien Horder Estate Agents, and do not constitute property particulars. Please contact Vivien Horder Estate Agents for full details and further information. The Running Costs data displayed on this page are provided by PrimeLocation to give an indication of potential running costs based on various data sources. PrimeLocation does not warrant or accept any responsibility for the accuracy or completeness of the property descriptions, related information or Running Costs data provided here.





































.png)