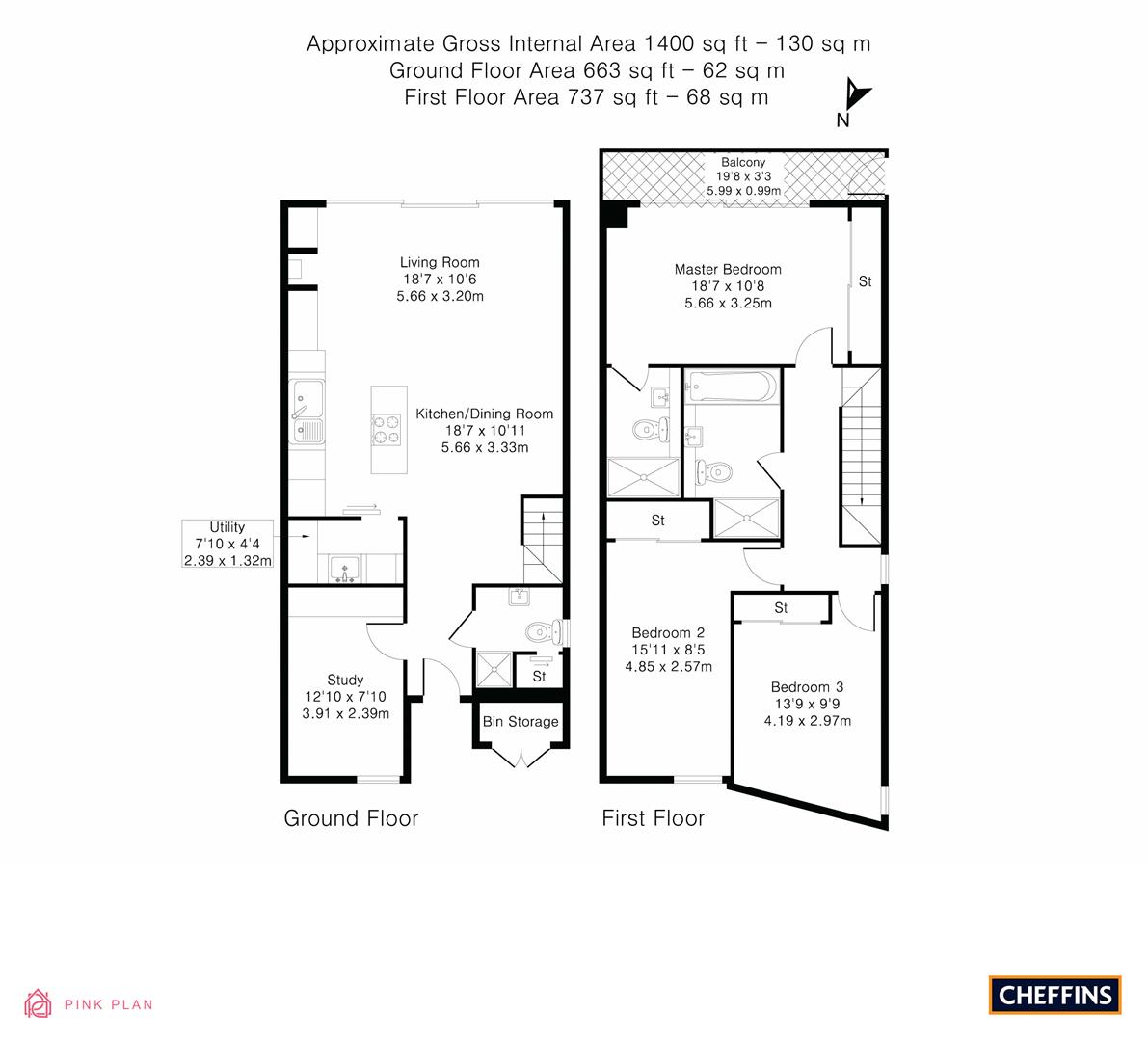Terraced house for sale in Hartington Grove, Cambridge CB1
Just added* Calls to this number will be recorded for quality, compliance and training purposes.
Property features
- Modern Family Home
- 3 Double Bedrooms
- Off Road Parking With ev Charger
- Open-Plan Living Area With Underfloor Heating
- Balcony Off Master Bedroom
- Air Conditioning Throughout
- Outside Store
- Cat 5 Cabling and City Fibre Throughout, Superfast Broadband
- Monitored adt Alarm and Blink Security Installed.
Property description
A modern and expertly appointed mid-terrace property on this small and exclusive development of 3 family homes, boasting 3 double bedrooms, a bright open-plan downstairs, separate utility room, garden terrace and balcony, all situated in this highly sought-after south city location.
Covered Entrance Porch
With inset LED downlighters, block paved pathway leading to panelled glazed entrance door with triple glazed window fitted with privacy film leading into:
Entrance Hallway
With inset LED downlighters and porcelain floor tiles, opening into main living area.
Downstairs Cloakroom
Comprising two piece suite with low level w.c. With concealed dual hand flush, wash hand basin with hot and cold mixer tap, decorative tiled splashback, storage drawers below, mirror with LED light, porcelain floor tiles, extractor fan, and sliding doors to storage cupboard housing fuse board, main thermostat and air extraction system.
Study
With inset LED downlighters, air extraction system with wall mounted thermostat control, sliding doors to large storage cupboard fitted with large timber shelving, porcelain floor tiles with underfloor heating, full height double glazed windows to front aspect.
Open Plan Kitchen/Living/Dining Area
Stairs rising to first floor accommodation, inset LED downlighters, ceiling lights, air extraction system, porcelain floor tiles with underfloor heating. Kitchen comprises a wealth of soft close wall and base mounted storage cupboards and drawers, inset stainless steel sink with hot and cold mixer tap and drainer to side, splashback, inset 4 ring induction hob, Neff slide and hide oven, grill/microwave combo, large sliding pantry store, integrated Siemens dishwasher, bin drawers, integrated fridge, space for additional fridge/freezer, breakfast bar, leading into dining area with wall mounted lights, inset LED downlighters, step down to living area with engineered wood flooring, inset LED downlighters, wall mounted lights, air conditioning plus air extraction in ceiling and full width set of double glazed sliding doors split into three components allowing versatility as to how these doors are opened and directly off the kitchen is:
Utility Room
Via sliding timber door with inset LED downlighters, air extraction system, a collection of wall and base mounted storage cupboards with laminate work surface with inset stainless steel sink with hot and cold mixer tap, splashbacks, integrated Bosch washing machine, integrated full height fridge/freezer.
On The First Floor
Landing
With vaulted ceilings, wall mounted LED light, Velux skylight with blind, radiator, door leading into airing cupboard housing Vaillant combination boiler, fitted timber shelving. Underfloor heating controls for family bathroom.
Master Bedroom
A most luxurious bedroom with vaulted ceiling, air extraction in ceiling plus air conditioning unit, built-in wardrobes with sliding doors fitted with a wealth of storage containing rails, shelves and drawers, radiator, bedside light switches, double glazed sliding doors out to balcony with timber decking, glass balustrades and with views over the garden.
Ensuite Shower Room
Comprising three piece suite with walk-in shower with glazed panel, wall mounted waterfall effect shower head and freestanding shower head, inset storage nook for toiletries, tiled surround, low level w.c. With concealed dual hand flush, wash hand basin with hot and cold mixer tap, storage drawers below, wall mounted LED lights, extractor fan, inset LED downlighters, heated towel rail, underfloor heating, Velux skylight with blind.
Bedroom 2
With vaulted ceiling, radiator, built-in wardrobes fitted with a range of storage with rails, shelves and drawers, inset LED downlighters, wall mounted lights, air extraction in ceiling plus air conditioning unit, full height window fitted with Venetian blinds to front aspect.
Bedroom 3
With semi-vaulted ceiling, built-in wardrobe fitted with rails, shelves and lighting, air extraction in ceiling plus air conditioning unit, radiator, inset LED downlighters, full height double glazed window fitted with Venetian blinds to side aspect.
Family Bathroom
Comprises four piece suite with walk-in shower with glazed door and brushed metal handle, ceiling mounted waterfall effect shower head and freestanding shower head, inset storage nook for toiletries, bath with panelled tiled sides with hot and cold mixer tap and shower head, tiled surround, low level w.c. With concealed dual hand flush, wash hand basin with hot and cold mixer tap, storage drawers below, mirror with lighting, heated towel rail, wall mounted lights, extractor fan, Velux skylight with blind.
Outside
The front of the property is approached off Hartington Grove via a dropped kerb with a block paved driveway leading through to a shared parking area between the three properties on the development, enough parking for two vehicles per property with some external power points, an electric vehicle charger and a block paved pathway leading to the covered entrance porch.
The garden has a paved patio leading to steps and a fenced timber decking area with inset lights, electrics, awning and electrical wall heater, a perfect low maintenance and versatile garden providing fantastic space for al fresco dining.
Agents Note
Annual Service Charge: £516 per annum.
Property info
For more information about this property, please contact
Cheffins - Cambridge, CB1 on +44 1223 784698 * (local rate)
Disclaimer
Property descriptions and related information displayed on this page, with the exclusion of Running Costs data, are marketing materials provided by Cheffins - Cambridge, and do not constitute property particulars. Please contact Cheffins - Cambridge for full details and further information. The Running Costs data displayed on this page are provided by PrimeLocation to give an indication of potential running costs based on various data sources. PrimeLocation does not warrant or accept any responsibility for the accuracy or completeness of the property descriptions, related information or Running Costs data provided here.
































.png)


