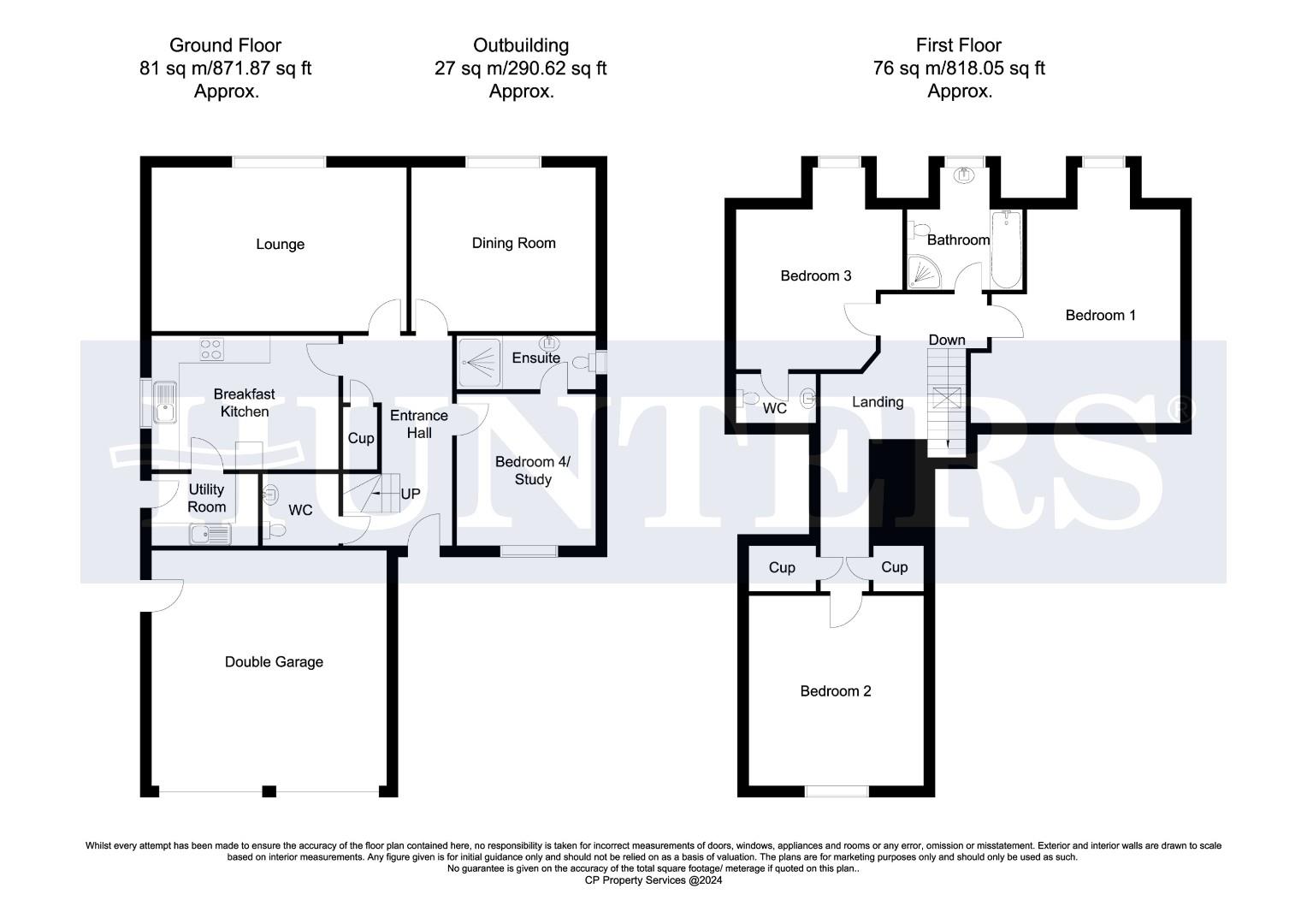Detached house for sale in Goldrick Close, Misterton, Doncaster DN10
* Calls to this number will be recorded for quality, compliance and training purposes.
Property features
- Detached house
- Three bedrooms
- Two receptions
- En suite shower room
- Family bathroom
- Cul de sac location
- Double garage
- Kitchen & utility
- Viewing highly recommended
Property description
This modern detached property built in 2016 in the sought after village of Misterton is tucked away in a quiet cul de sace with only two other properties and offers secluded living with a private garden to the rear. Viewing is highly recommended.
Description
Briefly the property comprises three bedrooms with en suite w.c. To one and bathroom to the first floor whilst the ground floor has entrance hallway, lounge, dining room, kitchen, utility, cloakroom and downstairs bedroom with en suite. Outside is a double garage to the front with garden and gates to both sides leading to the private rear garden.
Misterton is a village which is well placed for access to the surrounding towns of Retford, Gainsborough, Bawtry and the city of Doncaster, with good motoway access via the A1M and M180 whilst Retford and Doncaster both lie on the east coast mainline. The village has a good range of shops and amenities including a Co-op with Post Office, Butchers, Primary School, sports field, Bowls Club, Library and Doctors Surgery.
Accommodation
Access to the front is via a white uPVC door which leads into:
Entrance Hallway (2.30 to maximum dimensions x 4.87 (7'6" to maximum)
Allowing access to the lounge, dining room, kitchen, bedroom and downstairs cloakroom, stairs rising to first floor accommodation with understairs cupboard, concealed radiator and smoke alarm.
Lounge (5.65 x 3.60 (18'6" x 11'9"))
Space housing wood burning stove, t.v. Point, window to the rear elevation overlooking the garden.
Dining Room (4.04 x 3.58 (13'3" x 11'8"))
Window to the rear elevation, t.v. Point and radiator.
Kitchen (3.92 x 2.95 (12'10" x 9'8"))
Fitted kitchen comprising wall and base units with complementary worksurface, built in Lamona oven with four ring gas hob and extractor over, fridge freezer, dishwasher, one and a half ceramic sink, tiled splashbacks, vinyl flooring, spotlights to ceiling, smoke alarm. Door leading into:
Utility (2.53 x 1.58 (8'3" x 5'2"))
Wall and base units with complementary worksurface, space and plumbing for washing machine and dryer, stainless steel sink, vinyl flooring, spotlights to ceiling, extractor fan and smoke alarm to the ceiling.
Bedroom Four (3.06 x 3.80 (10'0" x 12'5"))
Currently used as a Study.
Window to the front elevation, telephone point and radiator. Door leading into:
En Suite
Three piece suite comprising shower cubicle, low level flush w.c., wash hand basin, vanity unit, towel holder, vinyl flooring, spotlights to ceiling, window to the side elevation and radiator.
Downstairs Cloakroom
Matching white suite comprising wash hand basin with splashbacks and cupboard under, low level flush w.c., extractor fan and spotlights to the ceiling, towel holder, vinyl flooring.
L Shaped First Floor Landing (2.47 x 4.07 to maximum dimensions (8'1" x 13'4" to)
Providing access to Bedrooms and Bathroom, loft access, spotlights to ceiling, two cupboards, velux window to the front and two radiators.
Bedroom One (4.50 x 5.63 to maximum dimension (14'9" x 18'5" to)
Dormer window to the rear elevation and radiator.
Bedroom Two (4.51 x 3.67 to maximum dimension (14'9" x 12'0" to)
Dormer window to the rear elevation and door leading into:
En Suite W.C.
Two peice suite comprising low level flush w.c. And wash hand basin, extractor fan, vinyl flooring and coat hanger.
Bedroom Three (3.92 x 4.19 (12'10" x 13'8"))
Window to the front elevation, t.v. Point, spotlights to ceiling and radiator.
Family Bathroom
Matching white suite comprising panel bath, shower cubicle, wash hand basin and low level flush w.c., splashback tiling, chrome towel radiator, vinyl fooring, spotlights to ceiling and dormer window to the rear elevation.
Externally
The front garden is laid to lawn with stone chip path to the side gate, mature borders, block paved drive allowing off street parking for multiple vehicles leads to the double Garage. Access to the rear is via two gates to either side, to the left are steps leading to the side entrance via the utility room with railings, outside tap and wall light, whilst the righthand side is laid to stone chip. There is a private fenced garden to the rear laid mainly to lawn with paving and mature beds.
Double Garage (5.17 x 5.18 (16'11" x 16'11"))
With two electric doors, power and lighting, wall mounted Logic boiler, water tank and side personal door.
Council Tax
Through enquiry of the Bassetlaw Council we have been advised that the property is in Rating Band 'D'
Tenure - Freehold
Property info
For more information about this property, please contact
Hunters - Bawtry, DN10 on +44 1302 457571 * (local rate)
Disclaimer
Property descriptions and related information displayed on this page, with the exclusion of Running Costs data, are marketing materials provided by Hunters - Bawtry, and do not constitute property particulars. Please contact Hunters - Bawtry for full details and further information. The Running Costs data displayed on this page are provided by PrimeLocation to give an indication of potential running costs based on various data sources. PrimeLocation does not warrant or accept any responsibility for the accuracy or completeness of the property descriptions, related information or Running Costs data provided here.



































.png)

