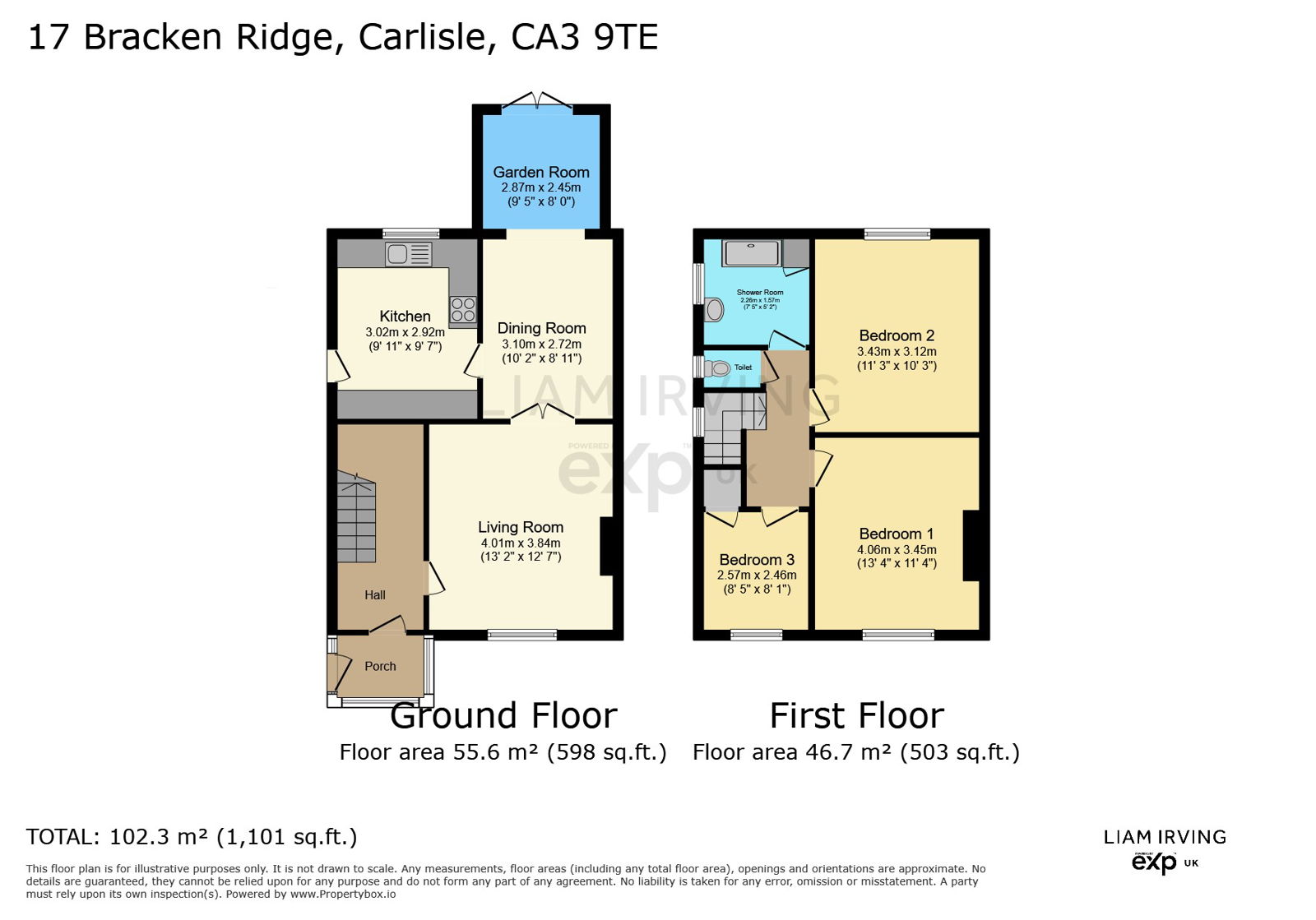Semi-detached house for sale in Bracken Ridge, Carlisle CA3
Just added* Calls to this number will be recorded for quality, compliance and training purposes.
Property features
- Perfect For A Growing Family
- Wonderful Extension At The Rear
- Popular Residential Location
- North Of The City
- Large Entrance Porch
- Off Road Parking
- Generious Garden
- Quote LI0465
Property description
Step inside 17 Bracken Ridge, a well-presented three-bedroom extended semi-detached property located on a highly sought-after road to the north of Carlisle. This charming home boasts a superb extension to the rear, offering extended, flexible and versatile living accommodation. Quote LI0465.
Whether you're looking for for first home, a cosy family home or just a stylish base north of the city, this property is sure to captivate you.
Bracken Ridge has a friendly and welcoming community, making it an ideal place for families. The proximity to reputable schools ensures quality education options for children.
Nearby shops, including Morrisons supermarket, open parks, and recreational facilities provide convenience and entertainment just a short walk away.
Excellent connectivity to major roads and public transport, making commuting easy.
The overall footprint is great and comprises of…
A welcoming glazed entrance porch provides a sheltered space where residents and visitors can take off wet coats and muddy shoes, keeping the interior of the home clean and tidy.
Straight ahead is the main entrance hall which is another spacious room featuring a staircase to the first floor and access to the living room.
The living room features a cosy gas fire that not only provides a brilliant focal point in the room but also additional heat for those chilly winter mornings.
The large window facing the front allows an abundance of natural light to fill the room wonderfully and French doors adjacent open into the dining room. These add a touch of elegance and allow the living room to flow seamlessly into the dining area, creating an open and airy space.
The dining room is a versatile space with direct access to the kitchen and the extension perfect for family meals and entertaining.
The superb rear extension adds significant space, making it ideal for family gatherings and entertaining guests and features French doors leading out to the rear garden. A real stand-out part is the way you can link the inside with the outside via the French doors. Fling them open in the summer and enjoy al-fresco living, creating a perfect inside-outside link!
The kitchen is equipped with up-to-date appliances to cater to all your culinary needs and offers ample cabinet space ensuring you have plenty of room for kitchen essentials.
This layout enhances the functionality of the home, making meal preparation and serving a breeze.
Moving upstairs, you will find three well-proportioned bedrooms, each with ample natural light and storage space. The master bedroom is particularly spacious and can easily accommodate a king-size bed along with other furnishings. The second and third bedrooms are perfect for children, guests, or even a home office.
A modern shower room features contemporary fixtures and fittings and offers convenience and style, catering to modern living standards.
The separate WC reduces morning rush-hour congestion and adds practical functionality to the home.
Externally, a low-maintenance frontage sets the tone and is an area that can provide convenient and secure parking for at least two vehicles.
The lawned rear garden is perfect for children to play or for gardening enthusiasts. A generous patio area is ideal for outdoor dining, BBQs, and relaxing in the sun.
A brick-built outhouse is perfect for storing gardening tools, bicycles, or outdoor furniture and has the potential to be utilised as a small workshop or hobby space.
Tenure - Freehold
Council Tax Band - A
EPC Rating - F
Misrepresentation Act 1967 - These particulars, whilst believed to be accurate, are set out for guidance only and do not constitute any part of an offer or contract - intending purchasers should not rely on them as statements or representations of fact but must satisfy themselves by inspection or otherwise as to their accuracy. All electrical appliances mentioned in these details have not been tested and therefore cannot be guaranteed to be in working order.
Property info
For more information about this property, please contact
eXp World UK, WC2N on +44 330 098 6569 * (local rate)
Disclaimer
Property descriptions and related information displayed on this page, with the exclusion of Running Costs data, are marketing materials provided by eXp World UK, and do not constitute property particulars. Please contact eXp World UK for full details and further information. The Running Costs data displayed on this page are provided by PrimeLocation to give an indication of potential running costs based on various data sources. PrimeLocation does not warrant or accept any responsibility for the accuracy or completeness of the property descriptions, related information or Running Costs data provided here.
































.png)
