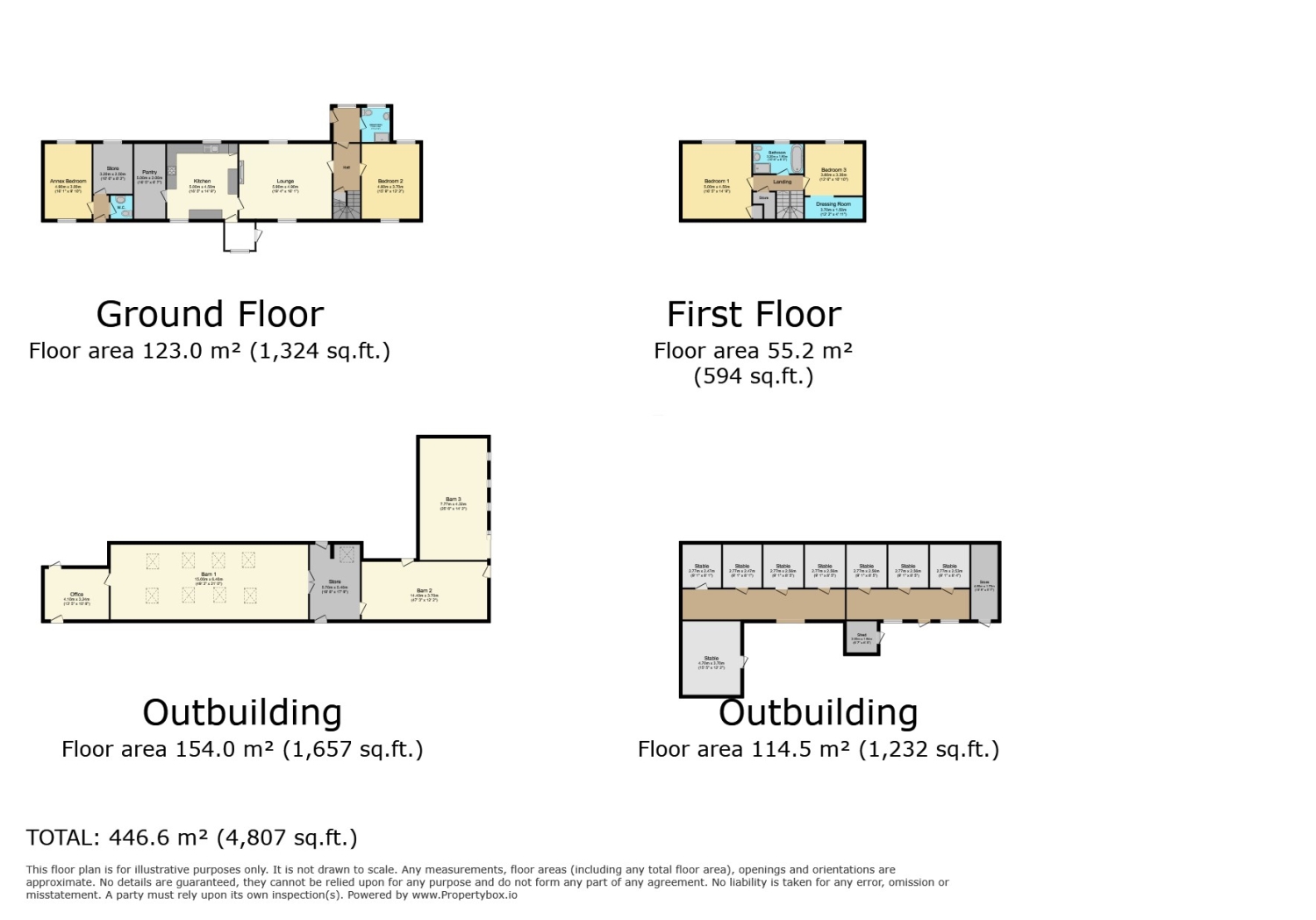Farmhouse for sale in Kilbirnie KA25
Just added* Calls to this number will be recorded for quality, compliance and training purposes.
Property features
- Reputable working farm & fabulous equestrian facilities
- Circa 8 acres of grazing land / circa 9.8 acres in total
- Extensive stable blocks & courtyard buildings
- Traditional three bedroom farmhouse / shower room & family bathroom
- Impressive room dimensions throughout
- One bedroom anex with W.C. And storage
- Courtyard setting with development potential / architect plans available
- Spectacular views of the north ayrshire countryside
- Mains gas, electricity & double glazing
- HD property video tour & drone footage available
Property description
*equestrian facilities * traditional farmhouse with anex **aprox 9.8 acres** development potential * extensive stable blocks & courtyard buildings * An extremely desirable North Ayrshire Farm set on an enviable elevated site with stunning far reaching views across the Garnock valley and surrounding countryside.
Welcome to West Mains Farm! Nestled on approximately 9.8 acres of lush, green grazing land, this fabulous North Ayrshire farm offers everything an equestrian enthusiast could desire. Boasting extensive stable blocks and courtyard buildings, the property is perfect for equestrian or small agricultural use.
The generously proportioned 3-bedroom farmhouse offers spacious and flexible living accommodation, featuring a traditional farmhouse kitchen with an extensive pantry, a contemporary shower room on the ground level, and a modern family bathroom. The three double bedrooms are exceptionally spacious and bedroom three boasts its own walk-in wardrobe and dressing area. The views of the rolling hills of Ayrshire, seen from the bedrooms and lounge are simply breathtaking. The additional one-bedroom annex with a W.C. And storage space provides extra accommodation or the potential for a guest suite or rental opportunity.
Enjoy stunning views of The Garnock Valley from this elevated site, making every day a picturesque experience. The property's approximate 8 acres of grazing land ensure ample space for your horses or livestock to roam, while the development potential of the courtyard setting offers endless possibilities for customisation and expansion. Architects' plans are available, and we have been informed by the current owners, planning permission had been previously granted but has now lapsed. This desirable farm also includes mains gas, electricity, and double glazing, ensuring a cosy warmth all year-round.
Living in North Ayrshire offers a perfect blend of stunning natural beauty and vibrant community life. With its rolling hills, scenic coastline, and charming villages, you'll find plenty of opportunities for outdoor adventures and peaceful relaxation. The area boasts excellent schools, friendly neighbours, and a rich cultural heritage, making it a great place for families and individuals alike. Enjoy local farmers' markets, historical sites, and a variety of recreational activities, all while being just a short drive from the bustling cities of Glasgow and Ayr.
With Boom's HD video and drone footage available, you can truly appreciate the beauty and potential of this North Ayrshire Farm from the comfort of your own home.
Don't miss out on this opportunity to own a piece of undulating North Ayrshire countryside and a traditional farmhouse with the perfect balance of traditional charm with modern amenities. Contact us today to arrange a viewing and experience the beauty and potential of this North Ayrshire gem for yourself!
This fabulous Farm will be very popular. We would highly recommend an early viewing. Viewing by appointment please contact The Property Boom to arrange a viewing. Any areas, measurements or distances quoted are approximate and floor Plans are only for illustration purposes and are not to scale. Thank you.
These particulars are issued in good faith but do not constitute representations of fact or form part of any offer or contract.
Ground Floor Room Dimensions
Living Room
5.9m x 4.9m - 19'4” x 16'1”
Kitchen
5m x 4.5m - 16'5” x 14'9”
Pantry
5m x 2m - 16'5” x 6'7”
Bedroom Two
4.8m x 3.7m - 15'9” x 12'2”
Shower Room
2.2m x 1.8m - 7'3” x 5'11”
First Floor Room Dimensions
Bedroom One
5m x 4.5m - 16'5” x 14'9”
Bedroom Three
3.8m x 3.3m - 12'6” x 10'10”
Dressing Room (Bedroom Two)
3.8m x 1.5m - 12'6” x 4'11”
Bathroom
3.2m x 1.9m - 10'6” x 6'3”
Annex Dimensions
Bedroom
4.9m x 3m - 16'1” x 9'10”
W.C.
1.5m x 1.4m - 4'11” x 4'7”
Property info
For more information about this property, please contact
Boom, G2 on +44 141 376 7841 * (local rate)
Disclaimer
Property descriptions and related information displayed on this page, with the exclusion of Running Costs data, are marketing materials provided by Boom, and do not constitute property particulars. Please contact Boom for full details and further information. The Running Costs data displayed on this page are provided by PrimeLocation to give an indication of potential running costs based on various data sources. PrimeLocation does not warrant or accept any responsibility for the accuracy or completeness of the property descriptions, related information or Running Costs data provided here.















































.png)
