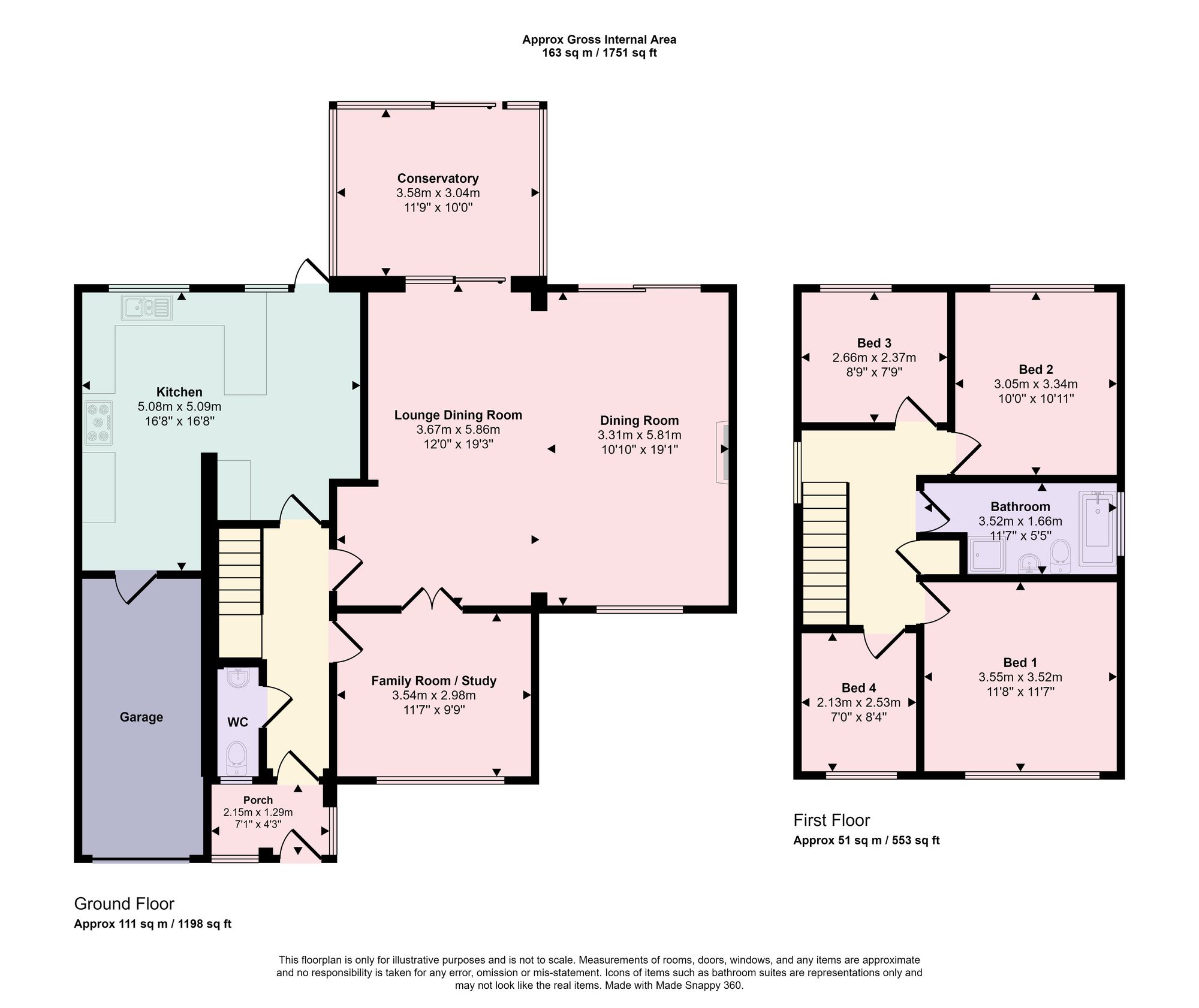Detached house for sale in Reynolds Road, Fair Oak SO50
* Calls to this number will be recorded for quality, compliance and training purposes.
Utilities and more details
Property features
- Eastleigh council band E
- EPC rating C
- Freehold
- Extended four bedroom detached home
- 22ft lounge dining room
- Family room/study
- Four good size bedrooms
- Substantial rear garden
- Garage and driveway
- Owned solar panels with transferable high return in tariff
Property description
Introduction
This spacious and extended four-bedroom detached residence is located in a quiet cul-de-sac in Fair Oak. The property boasts generous living spaces, featuring a 22ft x 19ft lounge dining room, kitchen dining room, family room/study, conservatory, and a convenient ground floor cloakroom. Upstairs, you will find four well-appointed bedrooms and a family bathroom. Externally, the property offers a garage, driveway, and a substantial rear garden.
Location
The property is located close to Fair Oak village and is within walking distance of local schools, shops and amenities, it is also within catchment for Fair Oak infant & Junior schools along with Wyvern College for 11-16 year old which has academy status. The pretty neighbouring villages of Bishops Waltham and Botley are just a short drive away. Eastleigh and its thriving town centre with mainline railway station are a short drive away, as is Southampton Airport, and the M27 motorway providing access to all routes including Southampton, Winchester, Chichester, Portsmouth, Guildford and London.
Inside
A brick-built porch with double glazed windows grants access into the entrance hall, featuring wood-effect flooring and stairs leading to the first floor. A conveniently situated cloakroom offers a WC, wash hand basin, and WC. The main living area of this family residence is a spacious 22-foot lounge dining room, benefiting from a single-storey extension that has enhanced the space, providing an ideal area to enjoy with the family. This room boasts two sets of double-glazed sliding doors, opening into a glazed conservatory and the rear garden respectively. Another reception room offers versatility; currently utilised as a study, it could also serve as a playroom or family room. Completing the ground floor layout is the well-appointed kitchen dining room, featuring an extensive array of wall and base level units with fitted granite countertops which incorporate an inset sink and space for a freestanding range cooker with an extractor hood. The kitchen also accommodates a space and plumbing for a dishwasher and fridge freezer. Additionally, granite worktops extend to create breakfast bar seating, with space nearby for a dining table and chairs. A door to the rear provides access to the garden, while an internal fire door opens into the integral garage.
The well-presented first floor landing has a double glazed window to the side aspect, a fitted airing cupboard and doors lead to the principal accommodation. The master bedroom set at the front of the house is a well proportioned double room allowing space for freestanding wardrobes. Bedroom two, also a double room can be found at the rear of the house and provides space for freestanding bedroom furniture. Bedrooms three and four are good size single rooms presented in good cosmetic order. Servicing the bedrooms is a well-appointed four-piece family bathroom suite, which comprises panel enclosed bath, separate mains shower cubicle, WC with adjoining wash hand basin and heated towel rail.
Outside
To the front of the property a dropped kerb provides vehicular access to the driveway which in turn leads to an integral garage which can be accessed via an electric roller door. The garage itself has power and lighting, overhead storage within the roof pitch and space and plumbing for a washing machine. Set on a generous sized plot the sizeable garden extends to the rear and side, is predominantly laid to lawn with a patio seating area. A substantial storage shed can be found positioned on a hard standing to one side of the house which leads to gated pedestrian access to the front of the property.
Services:
Gas, water, electricity and mains drainage are connected. Please note that none of the services or appliances have been tested by White & Guard.
Broadband ; Superfast Fibre Broadband 60-80 Mbps download speed 16 - 20 Mbps upload speed. This is based on information provided by Openreach.
EPC Rating: C
Property info
For more information about this property, please contact
White & Guard Estate Agents, SO50 on +44 23 8221 8764 * (local rate)
Disclaimer
Property descriptions and related information displayed on this page, with the exclusion of Running Costs data, are marketing materials provided by White & Guard Estate Agents, and do not constitute property particulars. Please contact White & Guard Estate Agents for full details and further information. The Running Costs data displayed on this page are provided by PrimeLocation to give an indication of potential running costs based on various data sources. PrimeLocation does not warrant or accept any responsibility for the accuracy or completeness of the property descriptions, related information or Running Costs data provided here.



























.png)

