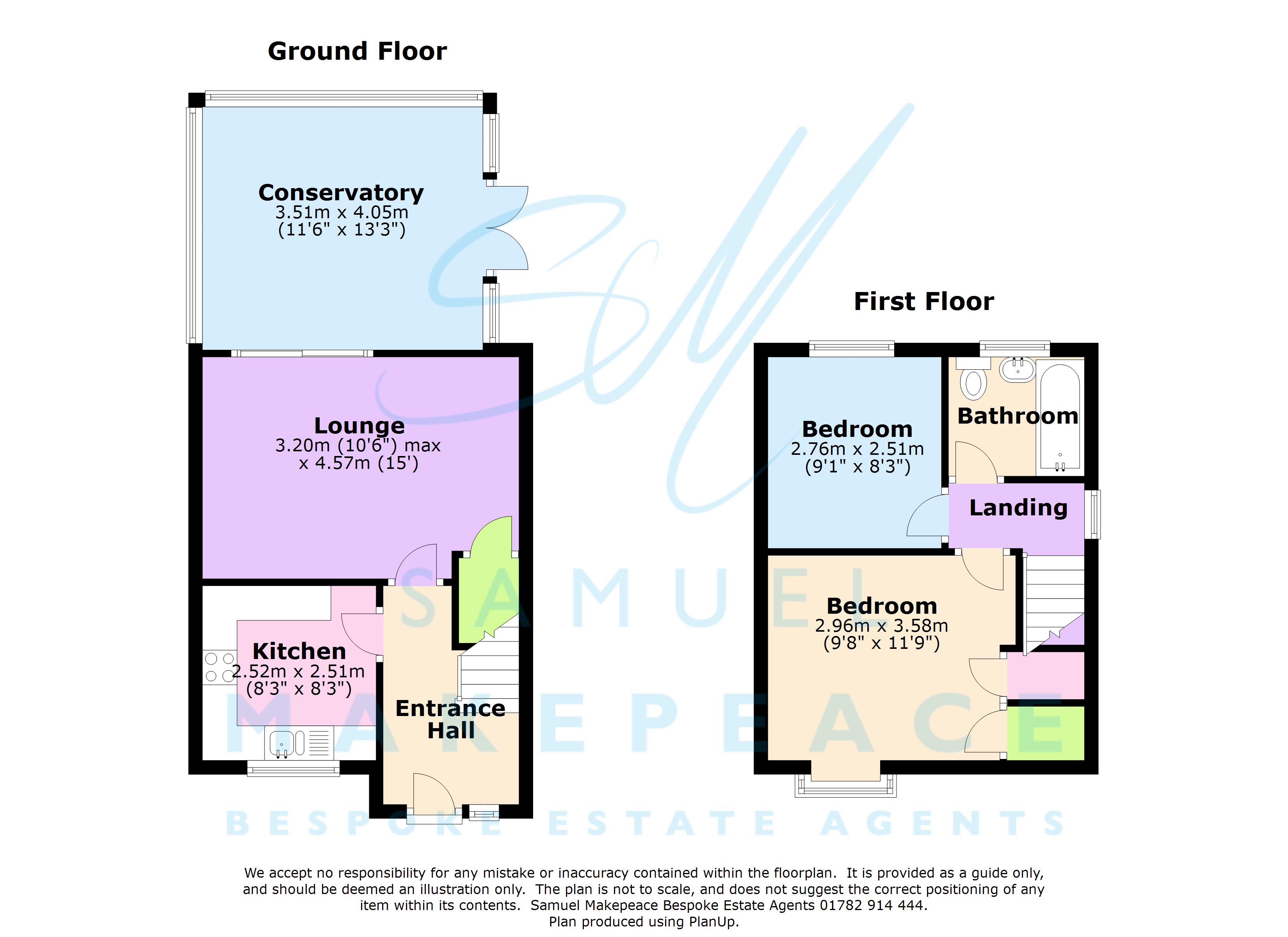Detached house for sale in Dairyfields Way, Sneyd Green, Stoke-On-Trent ST1
Just added* Calls to this number will be recorded for quality, compliance and training purposes.
Property features
- Immaculate two bedroom detached
- Lovely fitted kitchen
- Huge lounge
- Large conservatory with patio doors
- Entrance hall
- Two double bedrooms
- Glorious bathroom
- Landscaped gardens to front and rear garden
- Storage area
- Contact samuel makepeace bespoke estate agents
Property description
Overview
There is no longer A need to keep milking all the platforms to find your perfect property, as we have certainly found you an absolute winner. Introducing this spectacular home to the market on Dairyfields Way in Sneyd Green. You are going to love this two bedroom detached. On entrance you will see the gorgeous entrance hall that acts as a serving spoon for both the lovely fitted kitchen and very spacious lounge. There are a set of oversized patio doors that allow the natural light to just flood in through the large conservatory at the rear. This also allows you to open both rooms, so they feel as one. Additionally on the ground floor this home shows off laundry cupboard. Perfect for hiding away your tumble dryer. The first floor is just as glorious as the ground. It boasts two double bedrooms, with main enjoying two storage cupboards for all your storage needs. The chic modern bathroom is the perfect ending to the interior of this fabulous home. Externally, both the front and rear have been landscaped, and there is a driveway for you to park, plus gated access at the side. The rear has a decked patio, artificial lawn and a storage area where you can hide away your tools and appliances. This home really will take first prize in your search. Contact Samuel Makepeace Bespoke Estate Agents today.
Room Details
Ground Floor
Entrance Hall
Double glazed front door with window, laminate wood flooring, radiator, hive heating controls
Kitchen
Double glazed window, a range of fitted wall and base cupboard units, work surfaces, sink half bowl and drainer, built under cooker, gas hob, tiled splash back, cooker hood, space for fridge freezer, space for washing machine, laminate wood flooring, radiator
Lounge
Double glazed patio doors to conservatory, laminate wood flooring, radiator, laundry cupboard
Conservatory
Double glazed windows, double glazed patio doors, laminate wood flooring, radiator, lighting with fan, radiator
First Floor
Landing
Double glazed window to side, loft access
Bedroom One
Double glazed bow window, two storage cupboards, radiator
Bedroom Two
Double glazed window, radiator
Bathroom
Double glazed window, bath with shower over, vanity hand wash basin, low level wc, towel warming radiator, extractor fan, laminate wood flooring, tiled walls
Exterior
Front Garden
Driveway for multiple vehicles, with lawn and decorative beds
Rear Garden
Gated access at side leading to storage area, decked patio, artificial lawn with paved pathway to further gated storage area
Council tax band: C
For more information about this property, please contact
Samuel Makepeace Bespoke Estate Agents, ST7 on +44 1782 966940 * (local rate)
Disclaimer
Property descriptions and related information displayed on this page, with the exclusion of Running Costs data, are marketing materials provided by Samuel Makepeace Bespoke Estate Agents, and do not constitute property particulars. Please contact Samuel Makepeace Bespoke Estate Agents for full details and further information. The Running Costs data displayed on this page are provided by PrimeLocation to give an indication of potential running costs based on various data sources. PrimeLocation does not warrant or accept any responsibility for the accuracy or completeness of the property descriptions, related information or Running Costs data provided here.




































.png)
