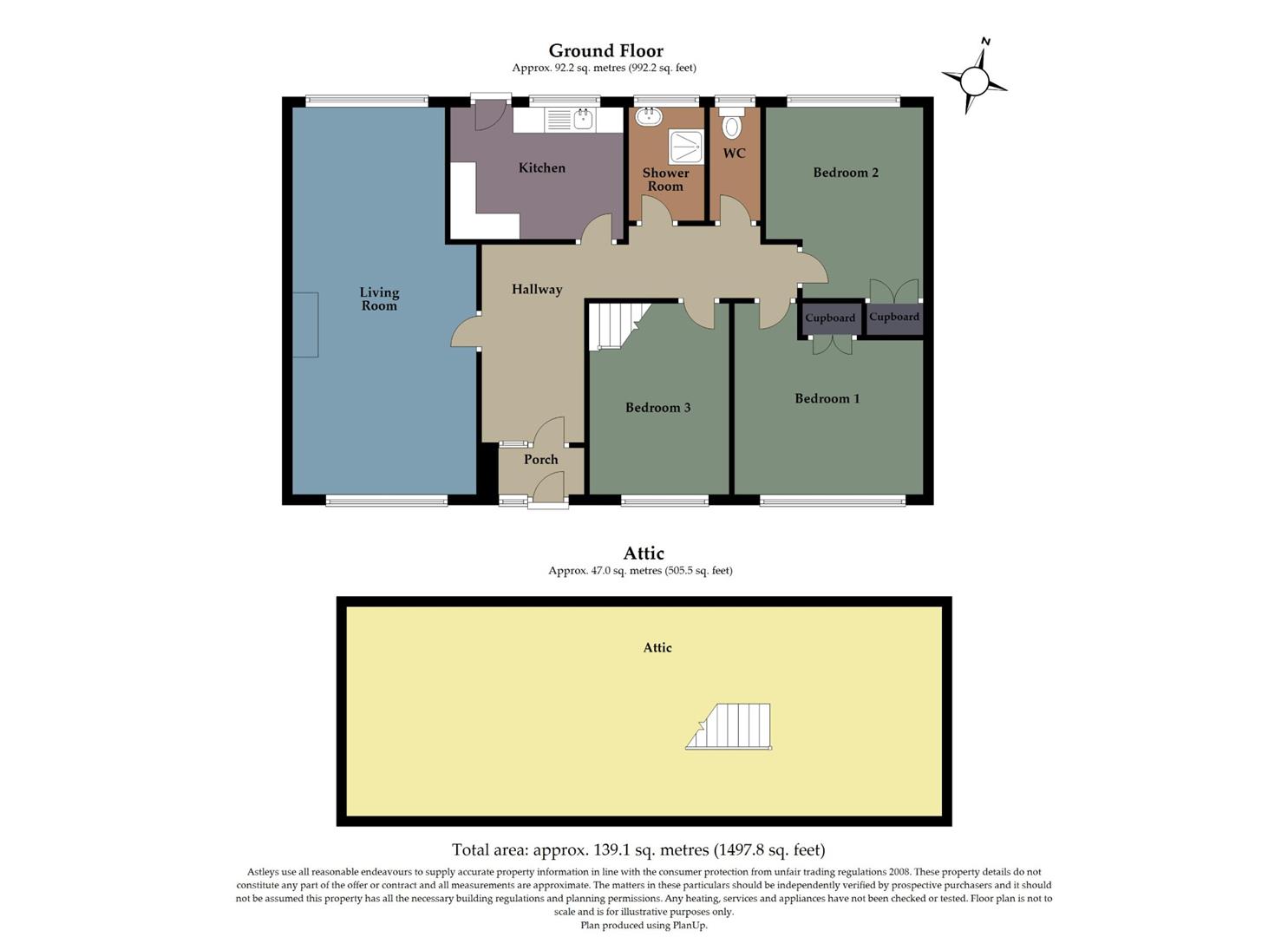Semi-detached house for sale in Linkside Drive, Southgate, Swansea SA3
* Calls to this number will be recorded for quality, compliance and training purposes.
Property features
- Open house Thursday 8th August 10.30-11.15 ( please contact the office if wish to attend )
- Three bedrooms and attic room
- Walking distance from pennard cliffs and three cliffs bay
- Catchment area for pennard primary and bishopston comprehensive school
- Sold with no chain
- Property does require updating throughout
- Plot size of 0.11 acres
- Floor area of 1497 FT2
- Front & rear gardens
- EER rating - D
Property description
Nestled in the heart of Southgate, this spacious three-bedroom semi-detached property presents a fantastic opportunity for those looking to create their dream home. Although the property requires updating throughout, it offers massive potential to add your personal touch and modernize to your taste.
The accommodation includes a welcoming porch leading to a spacious hallway, a comfortable lounge perfect for family gatherings, and a functional kitchen awaiting your modernization ideas. There is a family bathroom and a separate W/C, along with three well-proportioned bedrooms. Additionally, there is an attic room offering versatile space for an office, playroom, or extra bedroom.
Externally, the front of the property features private driveway parking for one vehicle leading to the garage, and a low-maintenance graveled garden adorned with a variety of flowers, trees, and shrubs. At the rear, there is a patio seating area ideal for outdoor dining and relaxation, and a lawned garden with side access, home to an array of flowers, trees, and shrubs creating a serene outdoor space.
This property is sold with no onward chain, facilitating a smooth and quick purchase process. The plot size is 0.11 acres, providing ample space for potential extensions (subject to planning permission). With a floor area of 1497 FT2, the home offers generous living space for a growing family.
This property represents a rare opportunity to acquire a home with substantial potential in a sought-after location. Early viewing is highly recommended to fully appreciate the scope and possibilities this property has to offer.
Entrance
Via a double glazed PVC door into the porch.
Porch
With a frosted double glazed side panel into the hallway. Tiled floor.
Hallway
With stairs leading up the attic room. Door to the lounge. Door to the kitchen. Door to the bathroom. Door to the w/c. Doors to bedrooms. Radiator.
Hallway
Lounge (7.157 x 3.554 (23'5" x 11'7" ))
With a set of double glazed windows to the front. Double glazed windows to the rear. Two radiators. Feature fireplace.
Lounge
Kitchen (2.575 x 3.217 (8'5" x 10'6" ))
With a double glazed PVC door to the rear. Double glazed window to the rear. Radiator. The kitchen is fitted with a range of base and wall units, running work surface incorporating a stainless steel sink and drainer unit. Space for cooker. Plumbing for washing machine. Space for fridge/freezer.
Kitchen
Bathroom (2.372 x 1.567 (7'9" x 5'1" ))
With a set of frosted double glazed windows to the rear. Large walk in shower. Wash hand basin. Radiator.
W/C (2.289 x 0.812 (7'6" x 2'7" ))
With a frosted double glazed window to the rear. W/C.
Bedroom One (3.368 x 3.498 (11'0" x 11'5" ))
With a set of double glazed windows to the front. Radiator. Doors to built in wardrobes.
Bedroom One
Bedroom Two (3.724 x 3.035 (12'2" x 9'11" ))
With a set of double glazed windows to the rear. Radiator. Doors to built in wardrobes.
Bedroom Two
Bedroom Three (3.330 x 2.704 (10'11" x 8'10" ))
With a set of double glazed windows to the front. Radiator.
Bedroom Three
Attic Room (11.54 x 4.025 (37'10" x 13'2" ))
External
Aerial Aspect
Aerial Aspect
Another Aspect
Front
You have private driveway parking for one vehicle leading to the garage. Low maintenance graveled garden home to a variety of flowers, trees and shrubs.
Front
Front
Front
Garage
Via 'up & over' door. Power and light. Frosted double glazed window to the rear.
Rear
You have a patio seating area. Lawned garden home to a variety of flowers, trees and shrubs. Side access.
Rear
Rear
Rear
Rear
Services
Mains electric. Mains sewerage. Mains water. Mains Gas. Broadband type - ultrafast fibre. Mobile phone coverage available with EE, O2, Three & Vodafone.
Council Tax Band
Council Tax Band - E
Tenure
Freehold.
Property info
For more information about this property, please contact
Astleys - Mumbles, SA3 on +44 1792 925008 * (local rate)
Disclaimer
Property descriptions and related information displayed on this page, with the exclusion of Running Costs data, are marketing materials provided by Astleys - Mumbles, and do not constitute property particulars. Please contact Astleys - Mumbles for full details and further information. The Running Costs data displayed on this page are provided by PrimeLocation to give an indication of potential running costs based on various data sources. PrimeLocation does not warrant or accept any responsibility for the accuracy or completeness of the property descriptions, related information or Running Costs data provided here.







































.png)


